Phoenix, Arizona
Tesseract Upper School
Tesseract Upper School
This site was an undeveloped eight-acre tract of natural desert bordered by a major arterial street to the north, and to the south, an established neighborhood composed of large lots with equestrian privileges. Several accommodations to the neighborhood were made, such as closing the street on the west boundary to minimize any added traffic.
The site was master planned by the architect to accommodate 110,000 square feet of new educational facilities. The initial phase of construction included all the infrastructure to accommodate the ultimate build-out, classrooms, a multi-purpose building and shaded outdoor meeting spaces.
Vehicle parking was situated along the arterial street to serve as a buffer to the traffic noise, which also allowed the new buildings to be set back a considerable distance from the roadway. The generous open space created by the soccer field provided a buffer to the adjacent neighborhood.
Care was taken to adapt to the surrounding desert environment with proper solar orientation. No windows face east or west to minimize solar heat gain. Walls were made of insulated concrete masonry units with integral color that require no maintenance. The masonry walls were also left unfinished indoors. The structural elements and air conditioning systems were exposed to allow the students to understand how a building’s functions are accomplished.
The two-story atrium in the classroom building is oriented to the prevailing wind and is shaded by a permeable structure that allows breezes to be created via the Bernoulli effect. This space also expanded the classroom functions within the shaded breezeway for community areas and flexible teaching environments. The prominent blue resin feature on the west side of the building is internally lit and intended to provide a way-finder for the future performing arts space.
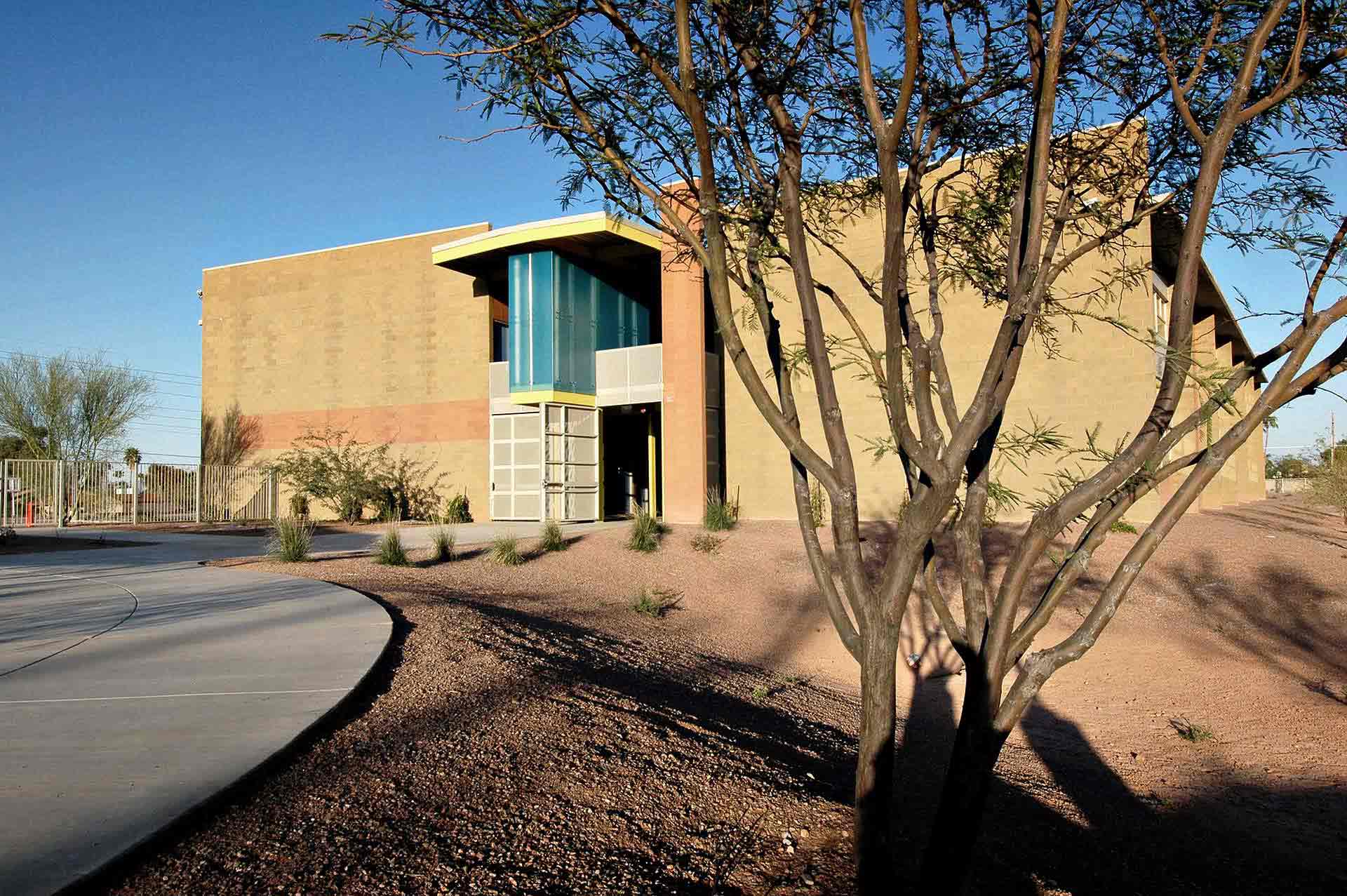
The west face of the classroom building showing the blue resin entry feature.
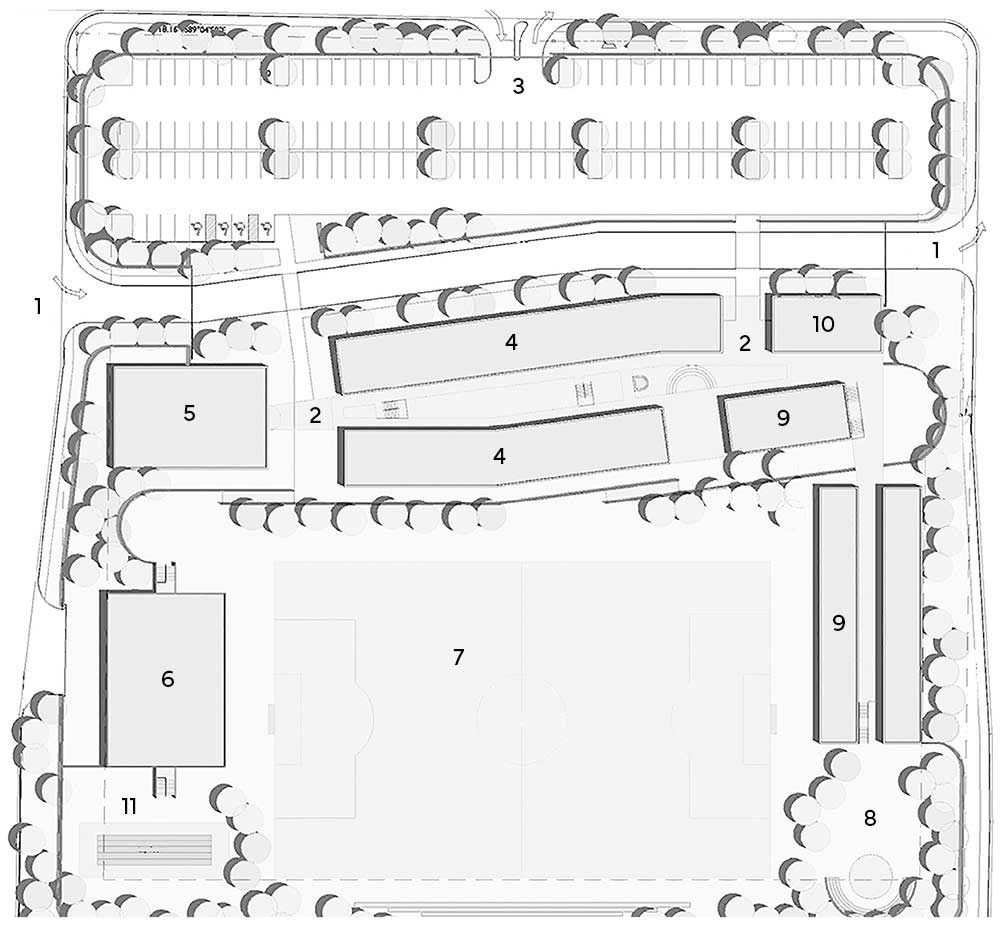
Master Plan
- Site entrance
- Entrance
- Parking
- Middle school classrooms
- Performing arts
- Multi-purpose building
- Soccer field
- Outdoor classroom
- Upper school classrooms
- Administration
- Swimming pool
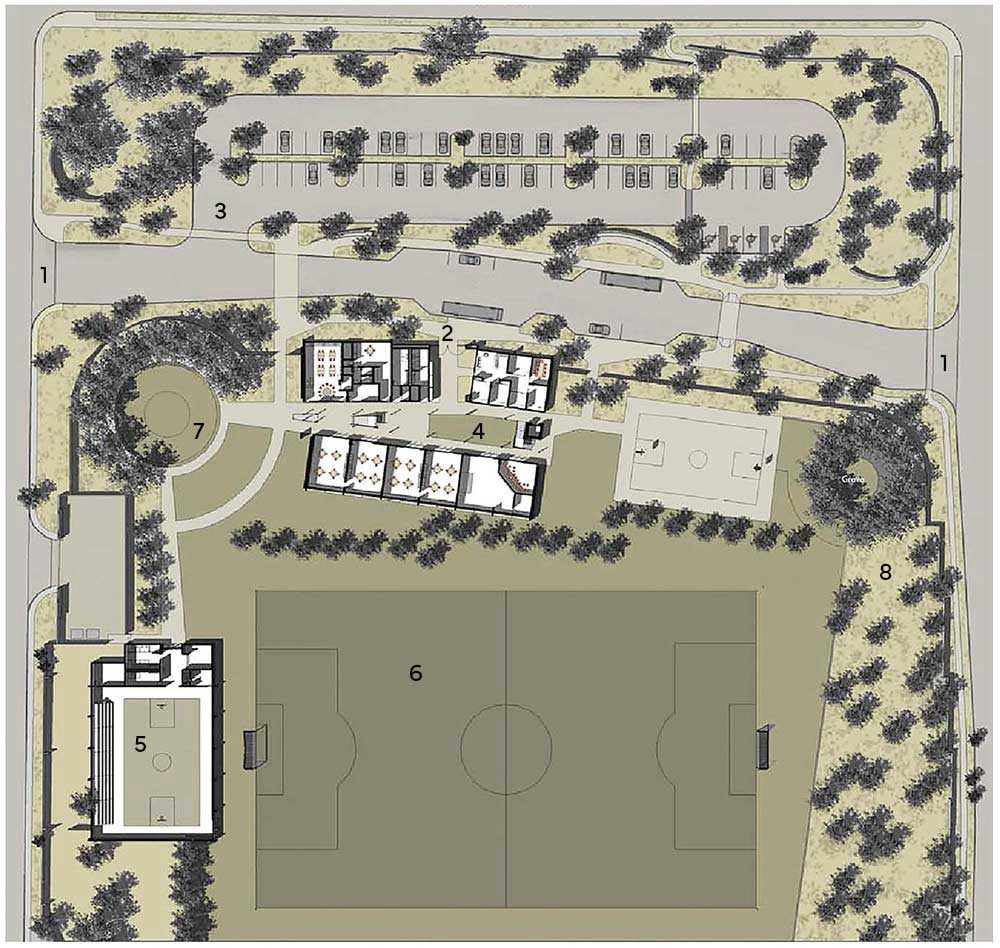
Site Plan
- Site entrance
- Entrance
- Parking
- Classroom building
- Multi-purpose building
- Soccer field
- Outdoor classroom
- Future classrooms
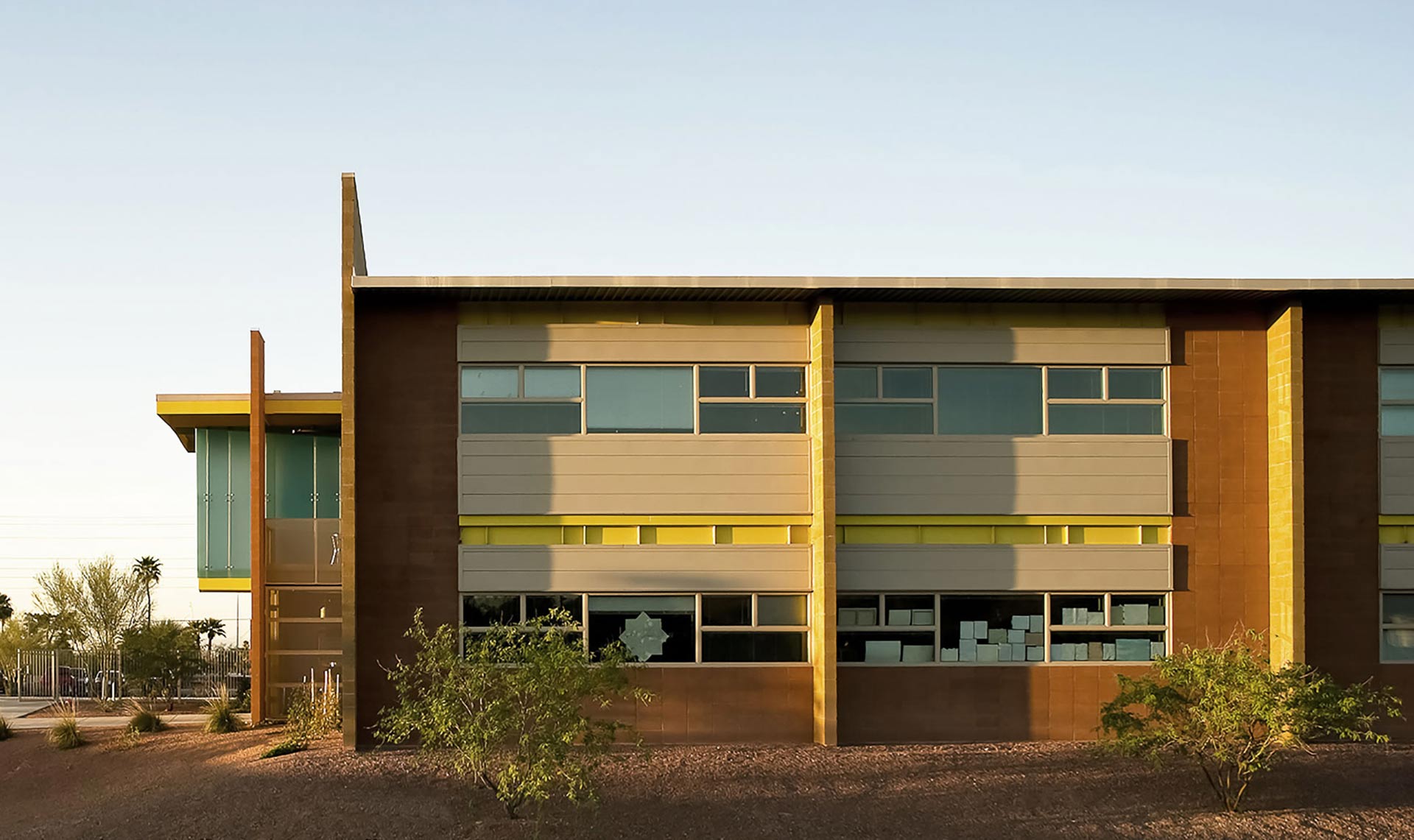
South side of the classroom building with sturdy and climate-appropriate materials.
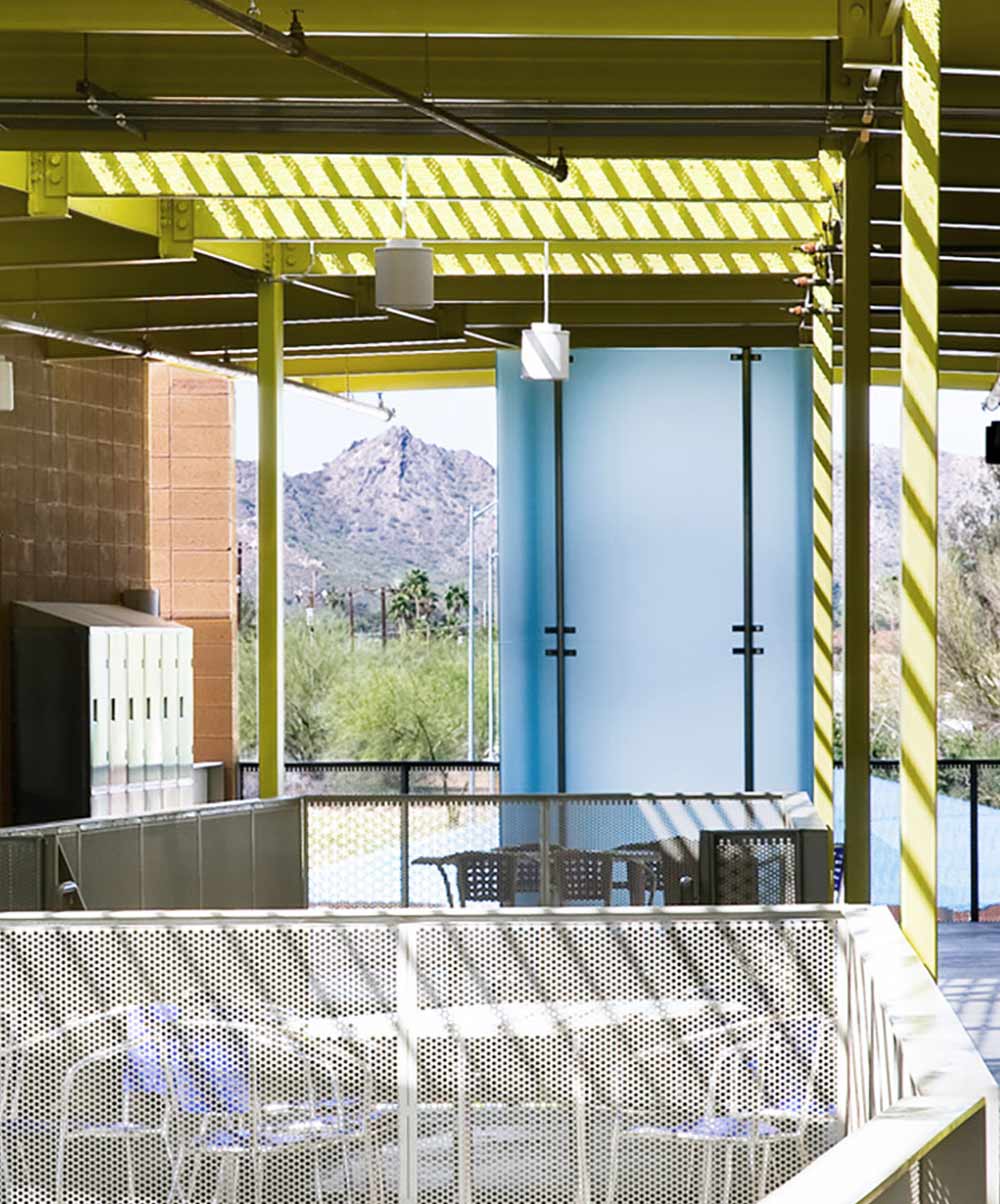
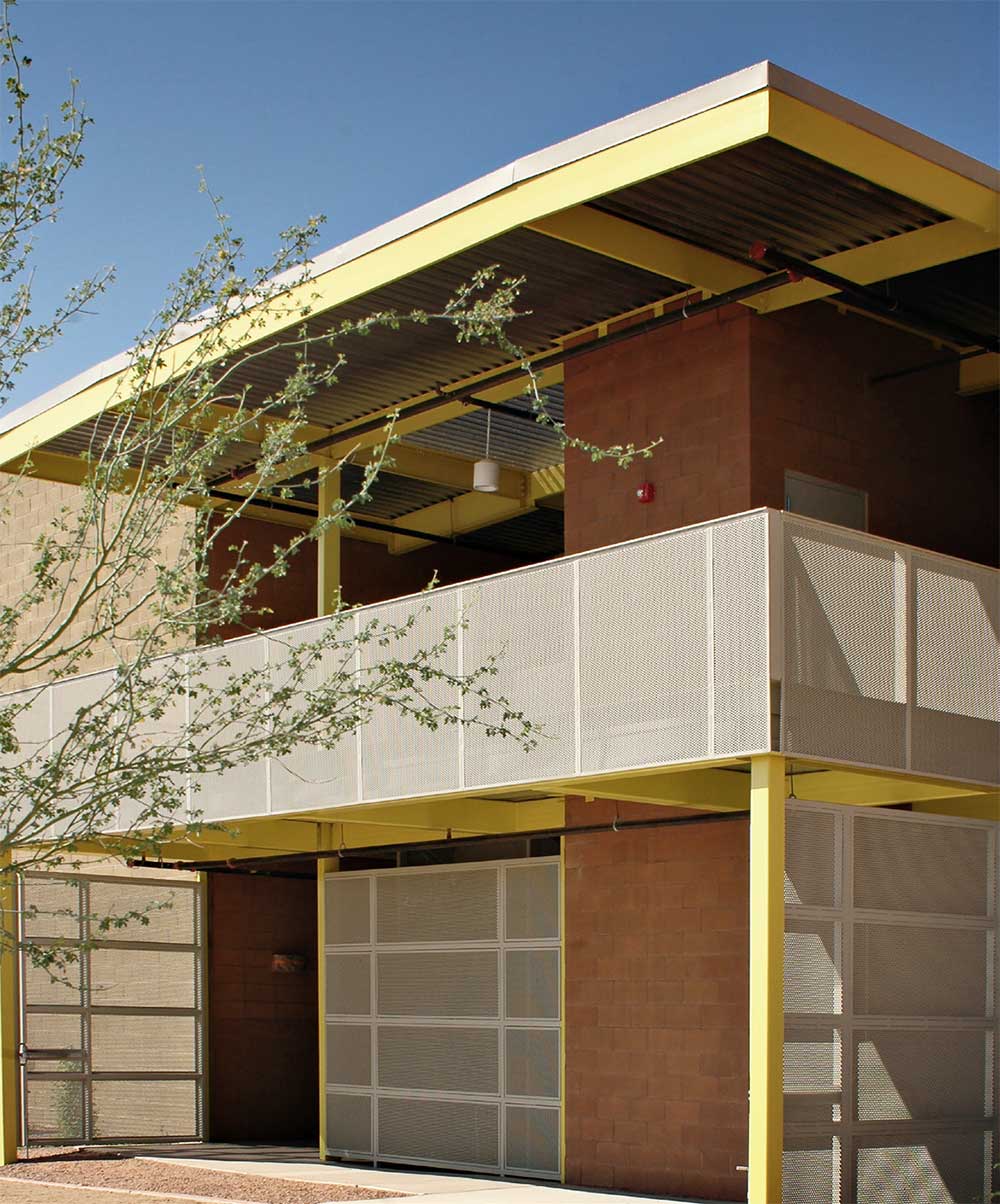
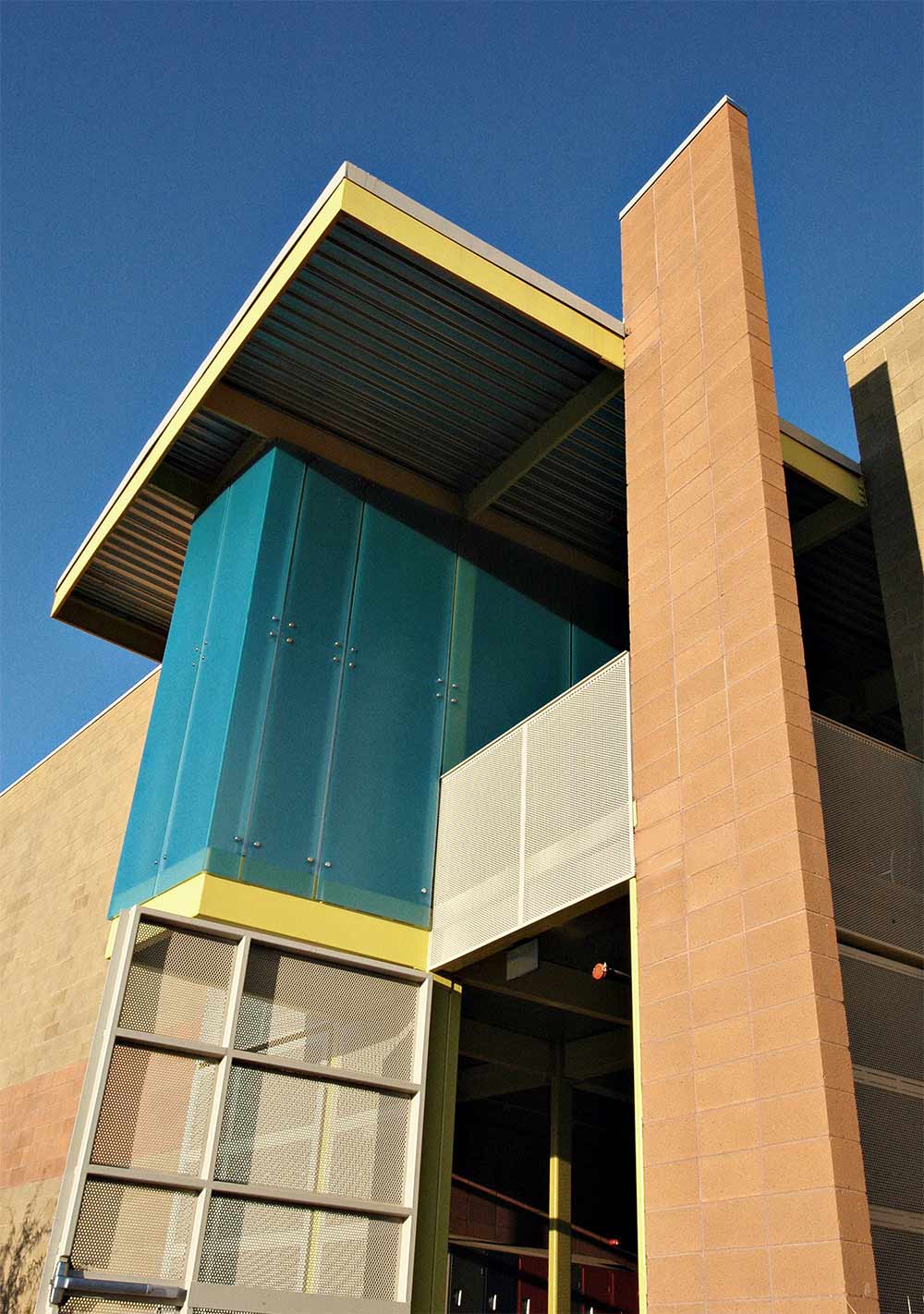
Main student entrance.
Classroom Building Exploded View
- Roof
- Second level with balcony
- Ground floor
- Entrance
- Courtyard
- Soccer field
- Outdoor classroom
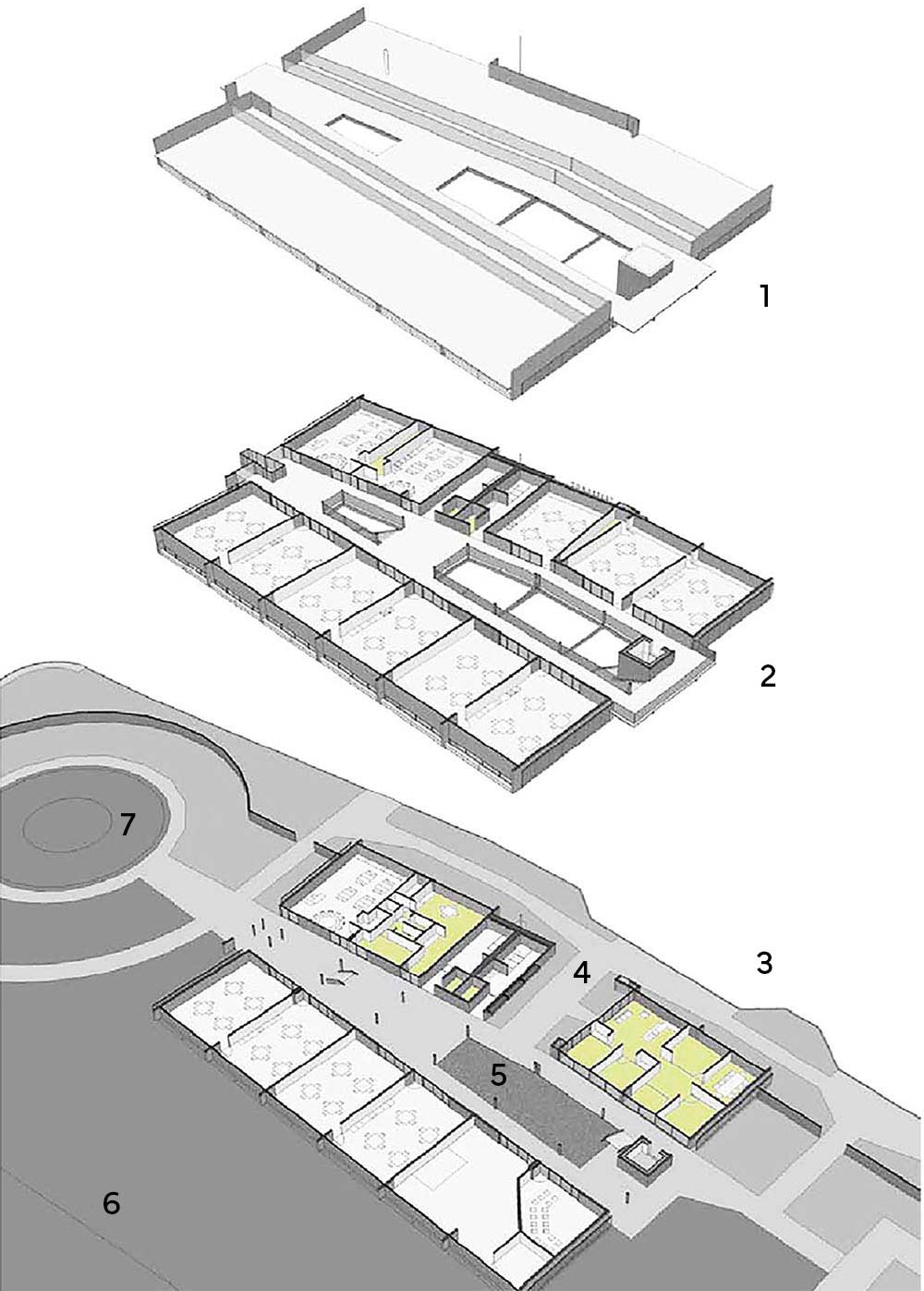
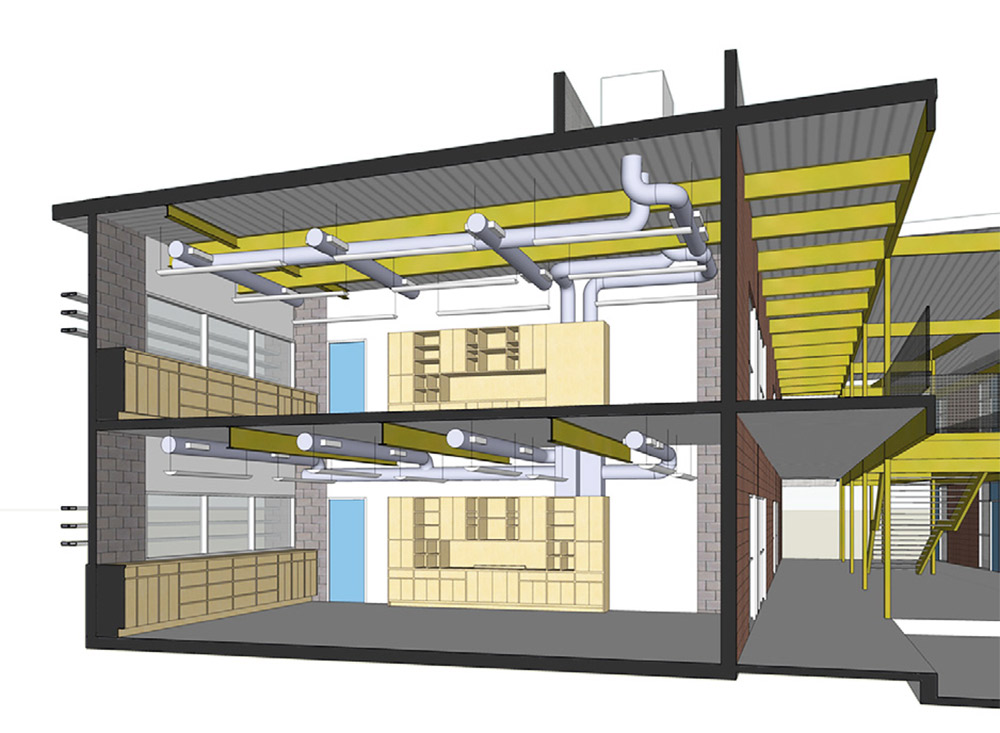
Section at Classroom Building.
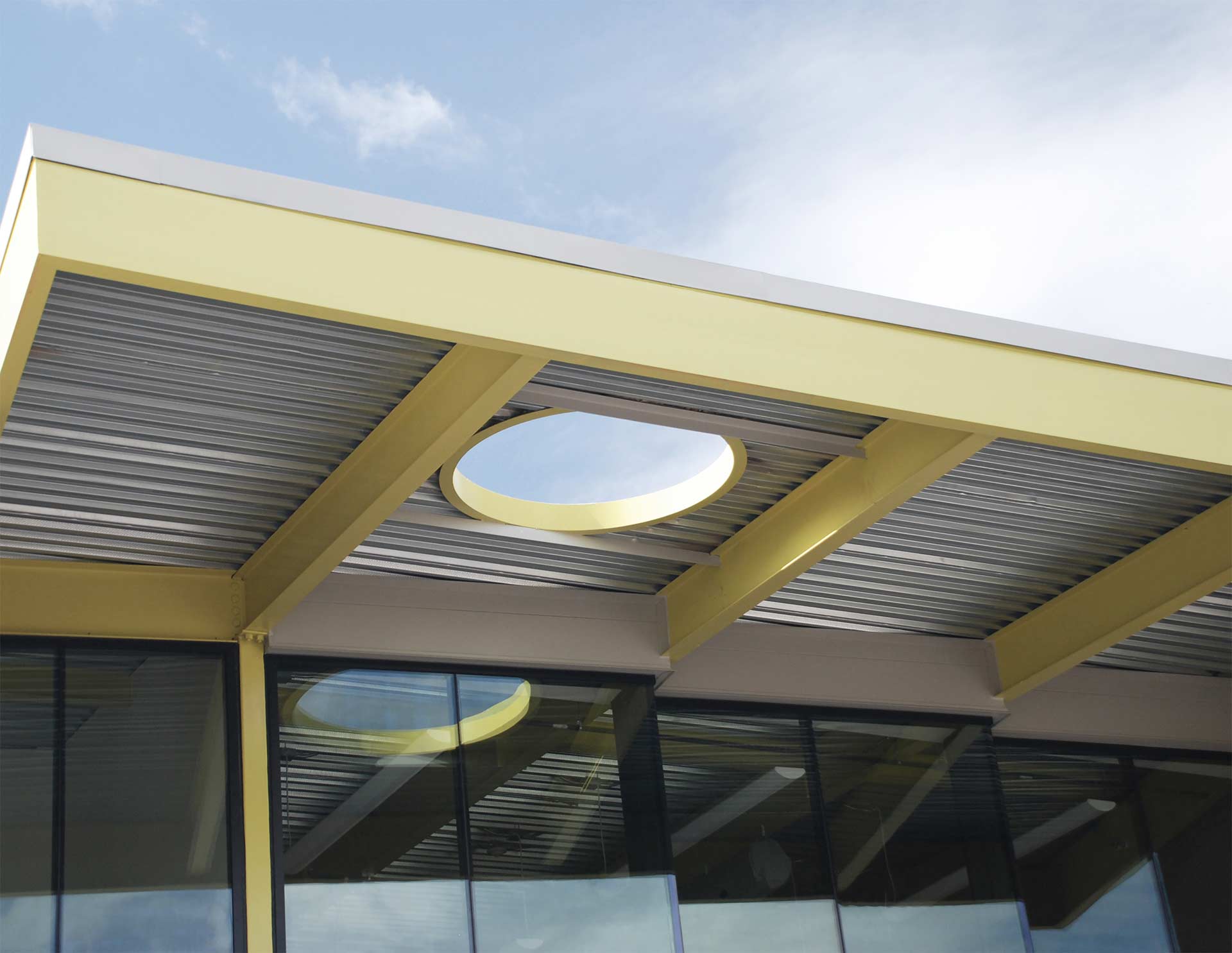
Project Credits
- Client:
- Tesseract School
- Architect:
- John Douglas
- Landscape Architect:
- GBtwo
- Structural Engineer:
- PK Associates
- Mechanical Engineer:
- Kunka Engineering
- Electrical Engineer:
- Associated Engineering
- Civil Engineer:
- CVL
- Builder:
- Smith Construction Management
- Photographer:
- Alex Vertikoff
- Completion:
- 2008