Paradise Valley, Arizona
Smith Residence
Smith Residence
This new residence inhabits a desert lot in the middle of Paradise Valley, where a 1960s-era home once stood. Initially, there was discussion of remodeling the original house, but since it was not oriented to the striking view of Camelback Mountain, the house was deemed unsalvageable.
Once it was decided to start from scratch, the original structure was removed, leaving all of the existing desert plantings intact. A floor plan was created that emphasized natural lighting and capturing views of desert and mountain. The plan became somewhat complex as every space was fine-tuned to its environs.
The home’s entry was the focus of a garden path, while the necessary garage access was hidden on the opposite side of the house. The main living space was connected to the dramatic mountain view, while the master bedroom was set back on the lot for privacy, with the same views visible from the built-in bed.
Desert-appropriate materials were selected for longevity and for their low maintenance properties in this sometimes-harsh climate. Walls were built of standard concrete blocks set in interesting, subtle patterns. Window ledges and patios were hewn from a blue-green limestone that complemented the overall palette. Gutters, downspouts and roof details were crafted from copper and allowed to oxidize to a warm brown color.
The same concrete block walls were also left unclad inside, which reinforces the indoor/outdoor visual connections. Carefully planned built-in cabinetry and shelving reduces clutter and keeps the living spaces open.
One of the most satisfying aspects of this project is that the house is hidden from street view for privacy, but its careful siting allows full advantage of Camelback Mountain and desert views.
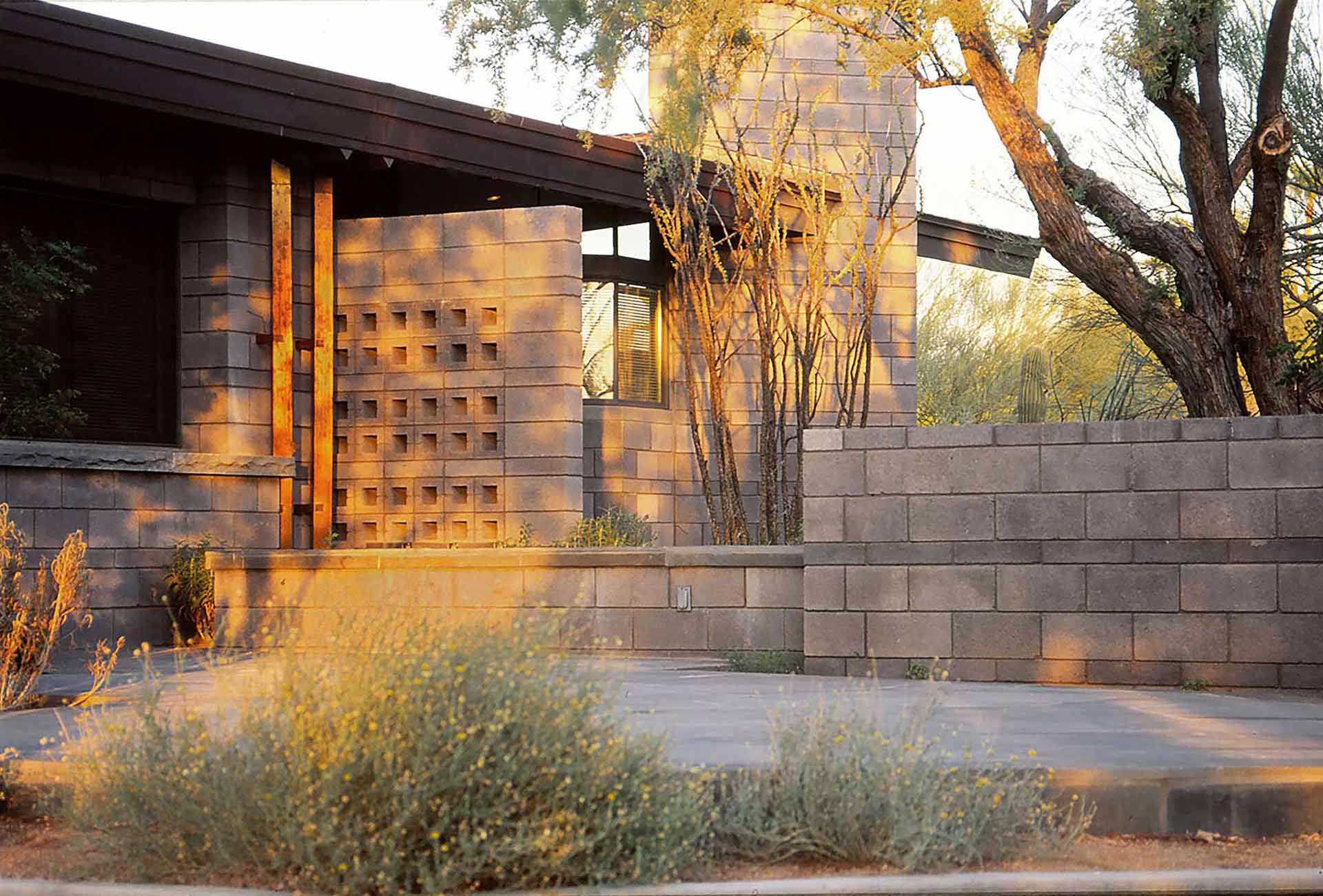
Patio with concrete masonry and copper downspout details.
Site Plan
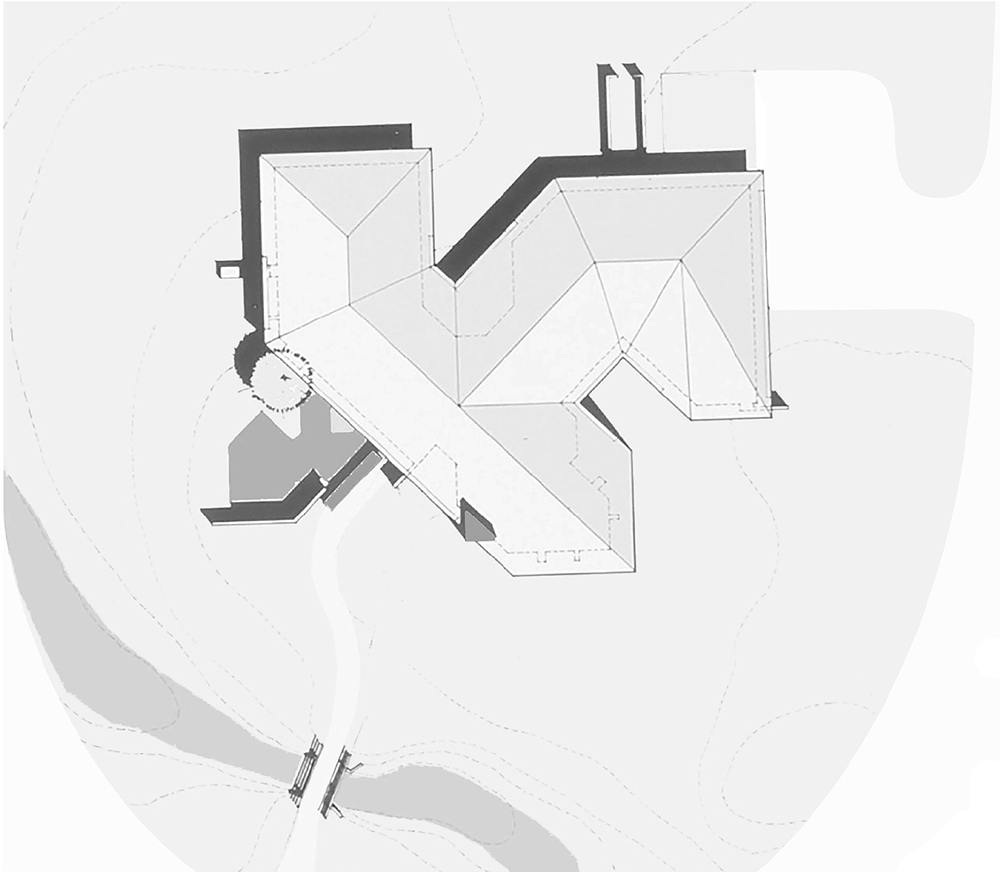
Renovation Floor Plan
- Entry
- Living room
- Kitchen
- Family room
- Bedroom
- Study
- Laundry
- Guest room
- Garage
- Master bedroom
- Master bath
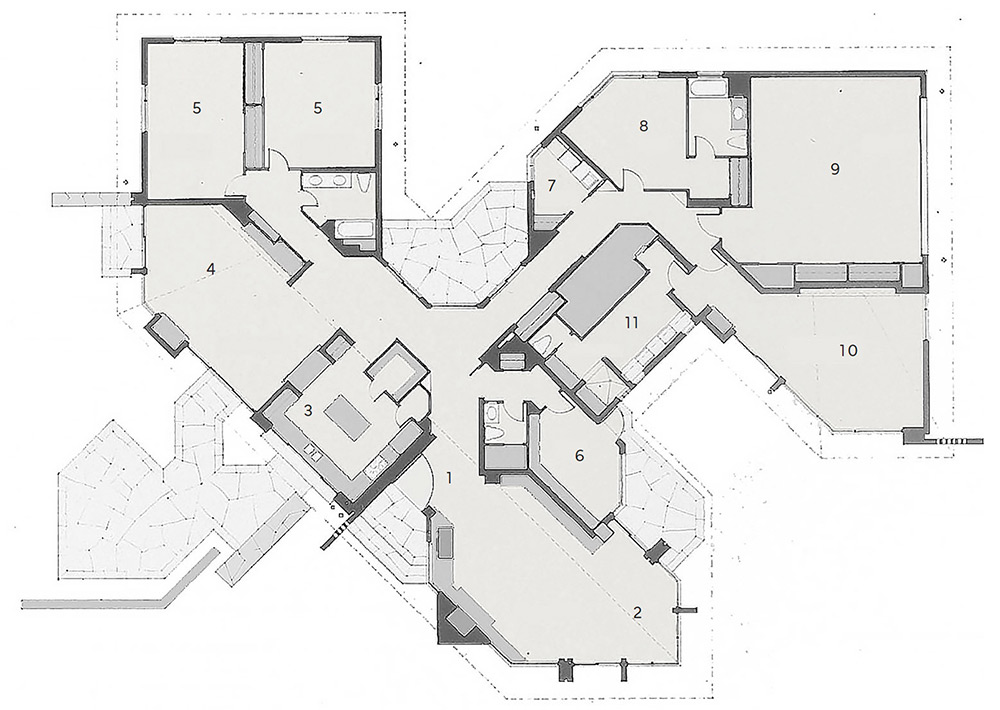
“Beautifully sited, the Smith residence is a viewing pavilion woven into the desert. The house unfolds to create a series of intimate desert rooms which unite inside and outside. Inside, a series of concrete block walls unfold to extend each room and your eye seamlessly into the landscape. Slowly moving shafts of sunlight and fresh air celebrate the uniqueness of each passing season. It is a house filled with rigorous thought, presence and care.”
— Max Underwood AIA
President’s Professor
The Design School
The Herberger Institute for Design and the Arts
Arizona State University
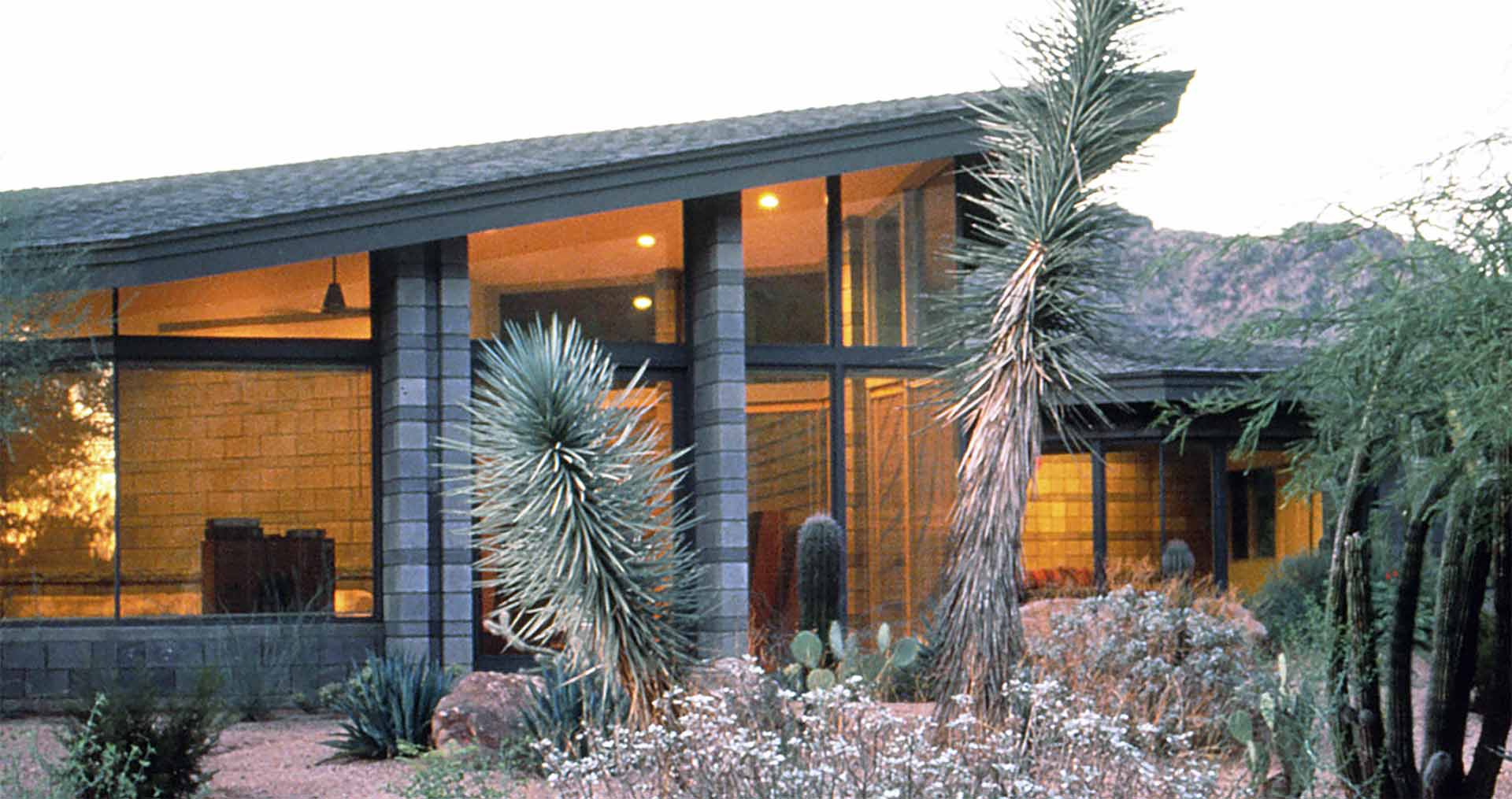
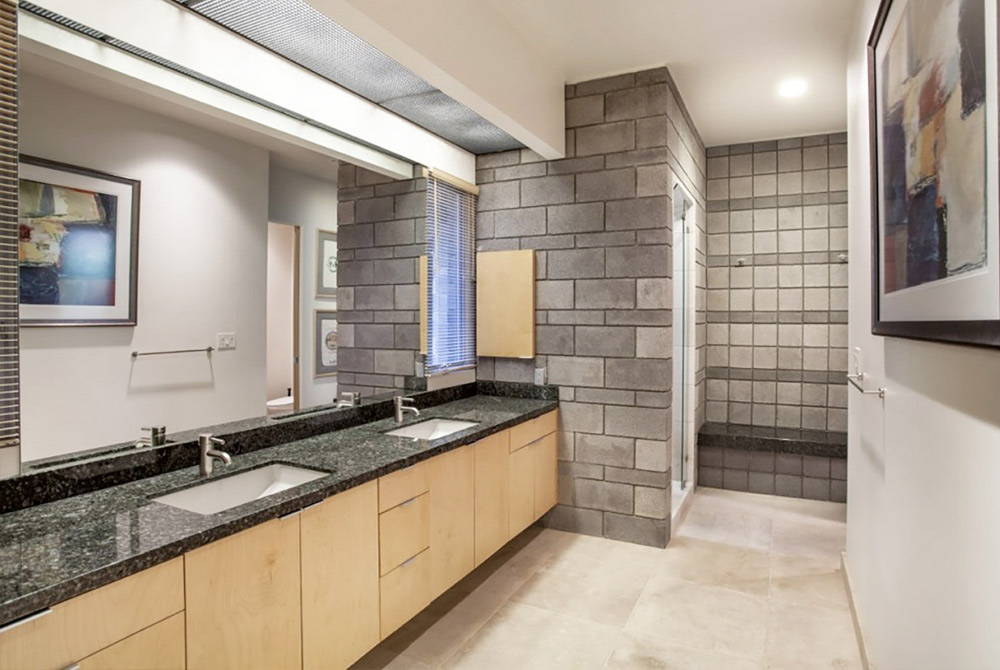
Project Credits
- Client:
- Nina and Bill Smith
- Architect:
- John Douglas
- Landscape Architect:
- Christy Ten Eyck
- Structural Engineer:
- Irwin Engineering
- Mechanical Engineer:
- Mechanical Designs
- Electrical Engineer:
- Woo Engineering
- Civil Engineer:
- Norman Engineering
- Builder:
- RAM
- Photographer:
- High Res Media, John Douglas, Connie Cravens
- Completion:
- 1996