Scottsdale, Arizona
Scottsdale Center for the Performing Arts
Scottsdale Center for the Performing Arts
Opened in 1975, this performing arts center was one of the most notable projects designed by the late Arizona architect Bennie Gonzales, FAIA, who also designed Scottsdale’s signature municipal structures, including the city hall and main library, both of which are linked to the arts center by the surrounding park-like Scottsdale Civic Center. Gonzales designed the 100,000-square-foot arts center to include a large main theater, a smaller secondary theater, gallery space, offices and a vast central atrium.
By 2004, it became apparent that the center was in need of a major renovation. It was time to bring everything up to current codes and standards, both from a technical, performance side as well as for the patron experience.
The renovation of the 838-seat main theater and the atrium, the most ambitious aspect of the project, began in 2008. The theater was gutted and its floor jack-hammered down to 40 feet below grade as part of the plan to improve sightlines and acoustics, reduce HVAC noise and provide ADA-compliant seating and access.
The reconfigured seating includes two entrances and two aisles, with the theater entrance marked by backlit, cast-glass panels. Against a backdrop of deep blue walls, a series of wooden panels was designed to mask technical equipment near the theater’s ceiling line. Theater seats, tested for comfort, were upholstered in a warm, rust-hued fabric, while the flooring was left in its simple concrete form for acoustic purposes.
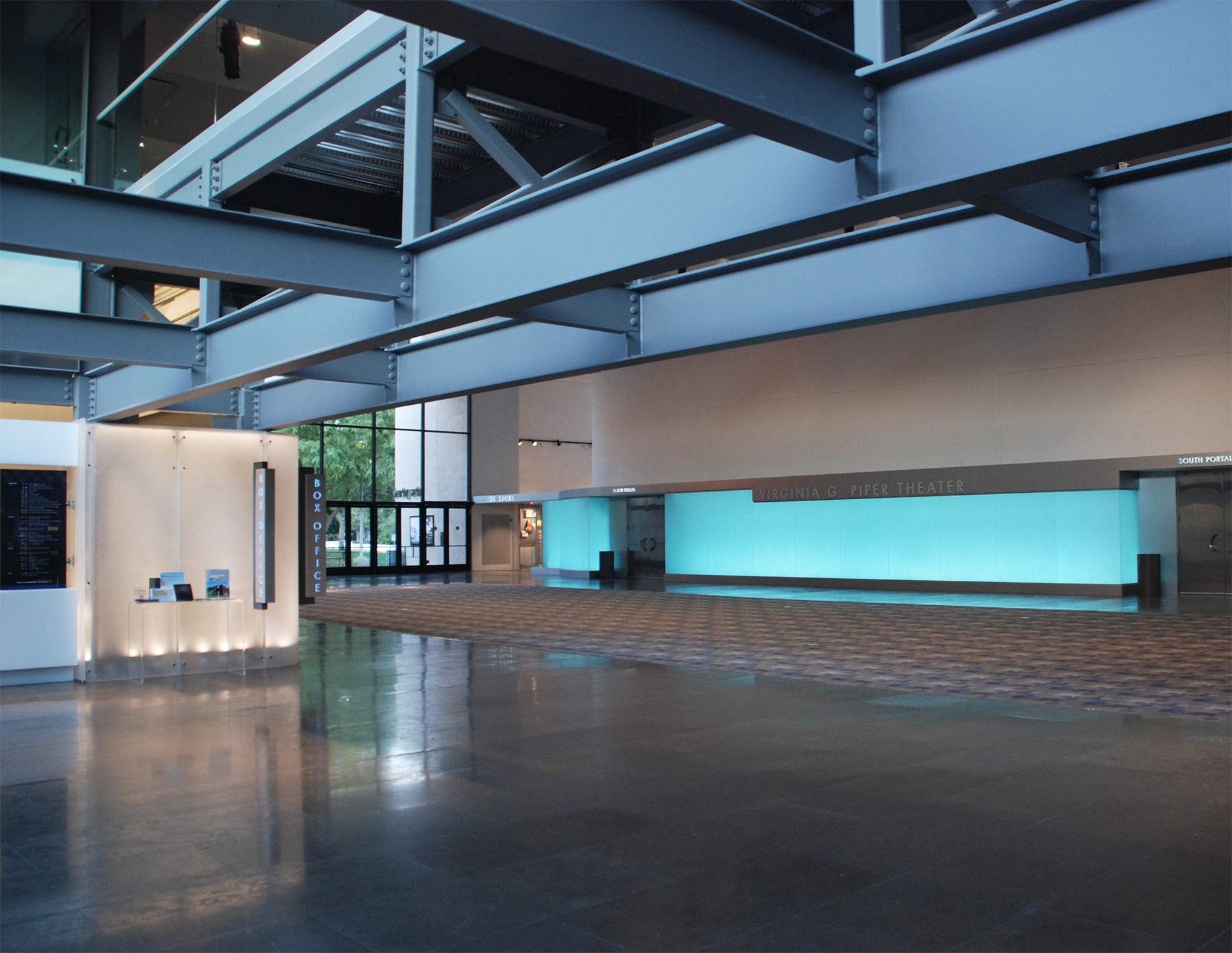
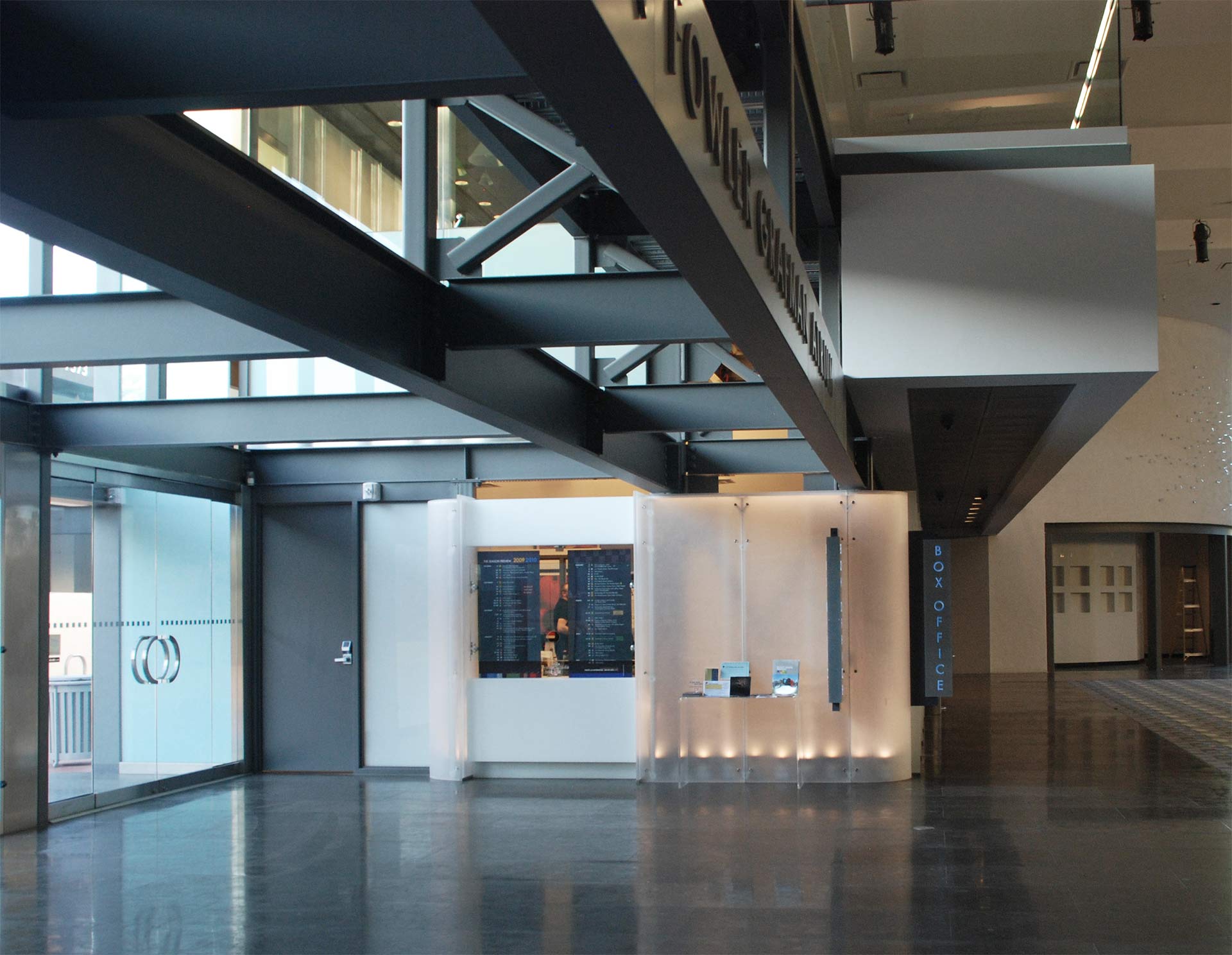
Box office located within the main entrance.
Public Restrooms
The restrooms were built inside an unused circular void discovered during the initial building survey. Materials include custom-colored terrazzo floors, stainless steel partitions and textured resin panels. The lighting behind the panels was programmed to slowly change colors throughout the day.
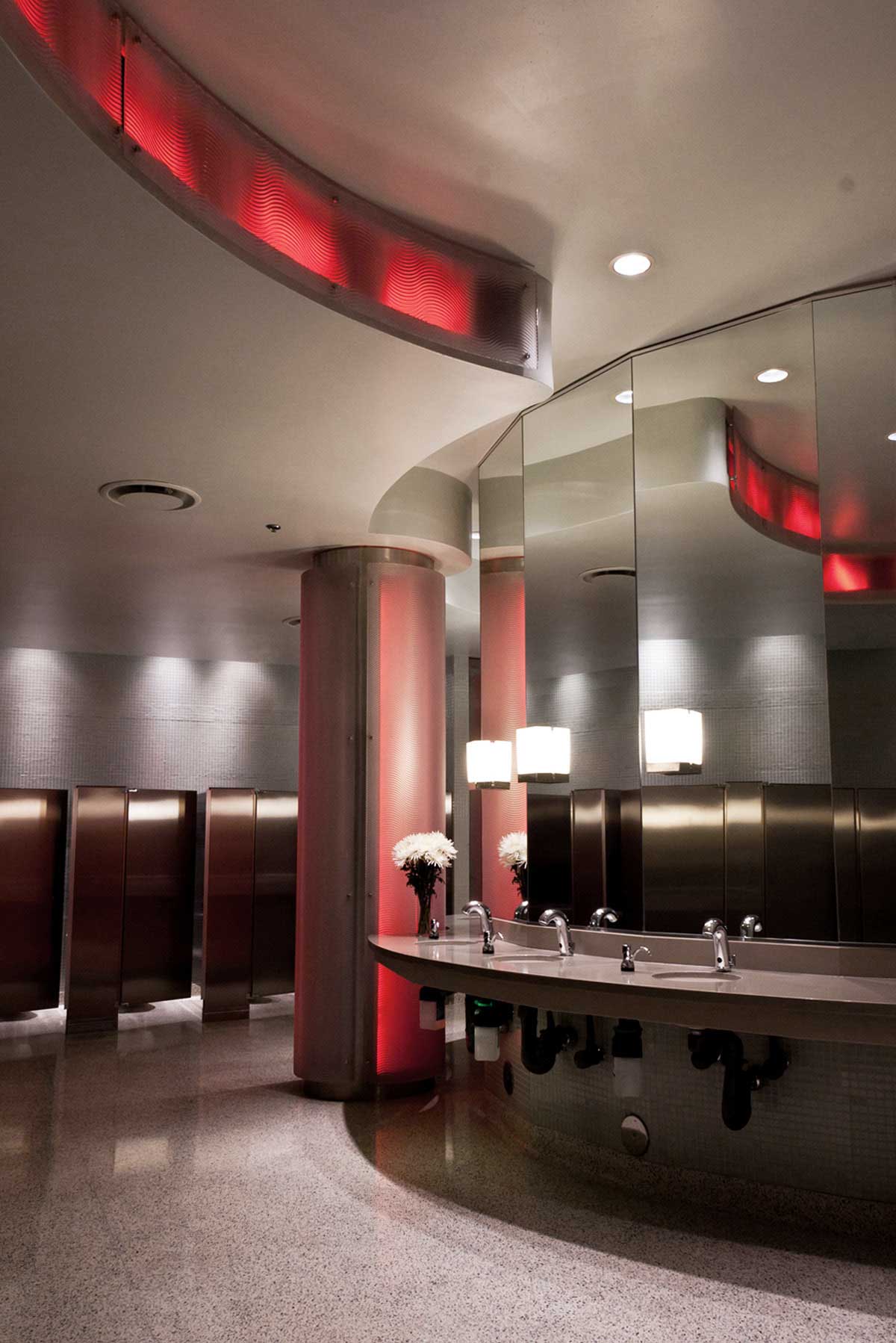
Carpeting
Inset at the same level as the new slate flooring, the carpeting was designed to look like an overscale area rug. The architect designed the motif and associated colors to invoke the 1970s character of the original building.
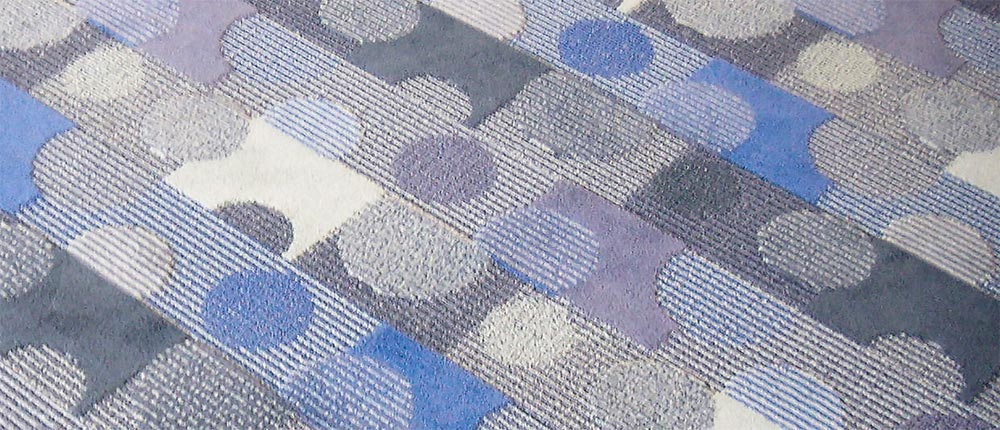
Renovation Floor Plan
- Main entrance
- Box office
- Staff
- Kitchen
- Food/bar service
- North entrance
- Gift shop
- Light vestibule
- Work/Storage
- Art glass illuminated wall
- Glass elevator
- Restroom
- Art classroom
- South entrance
- City offices
- Meeting room
- Stage Two theater
- Stairs to mezzanine
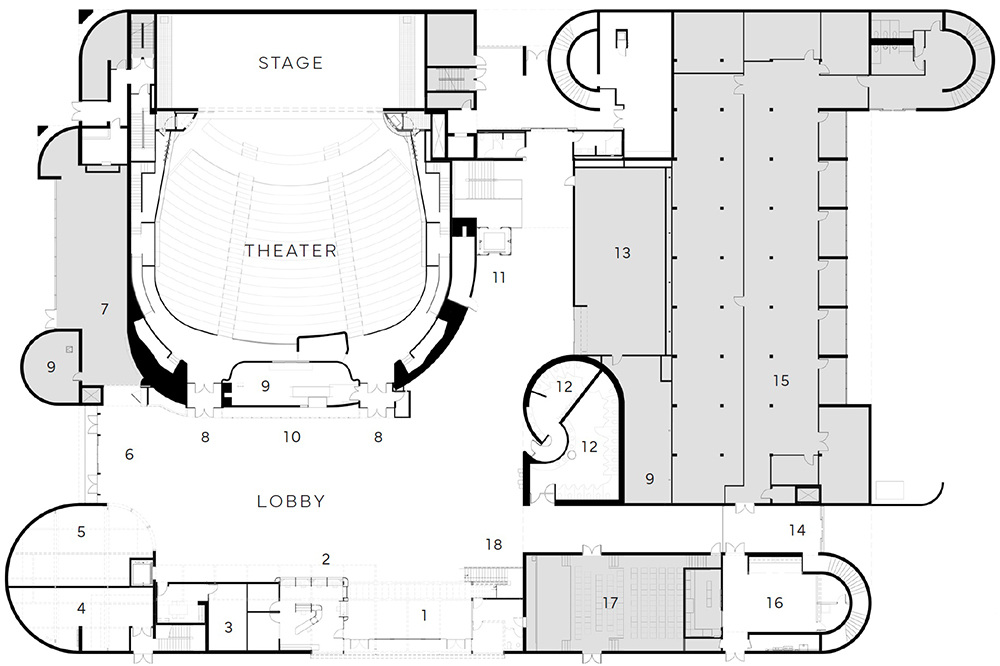
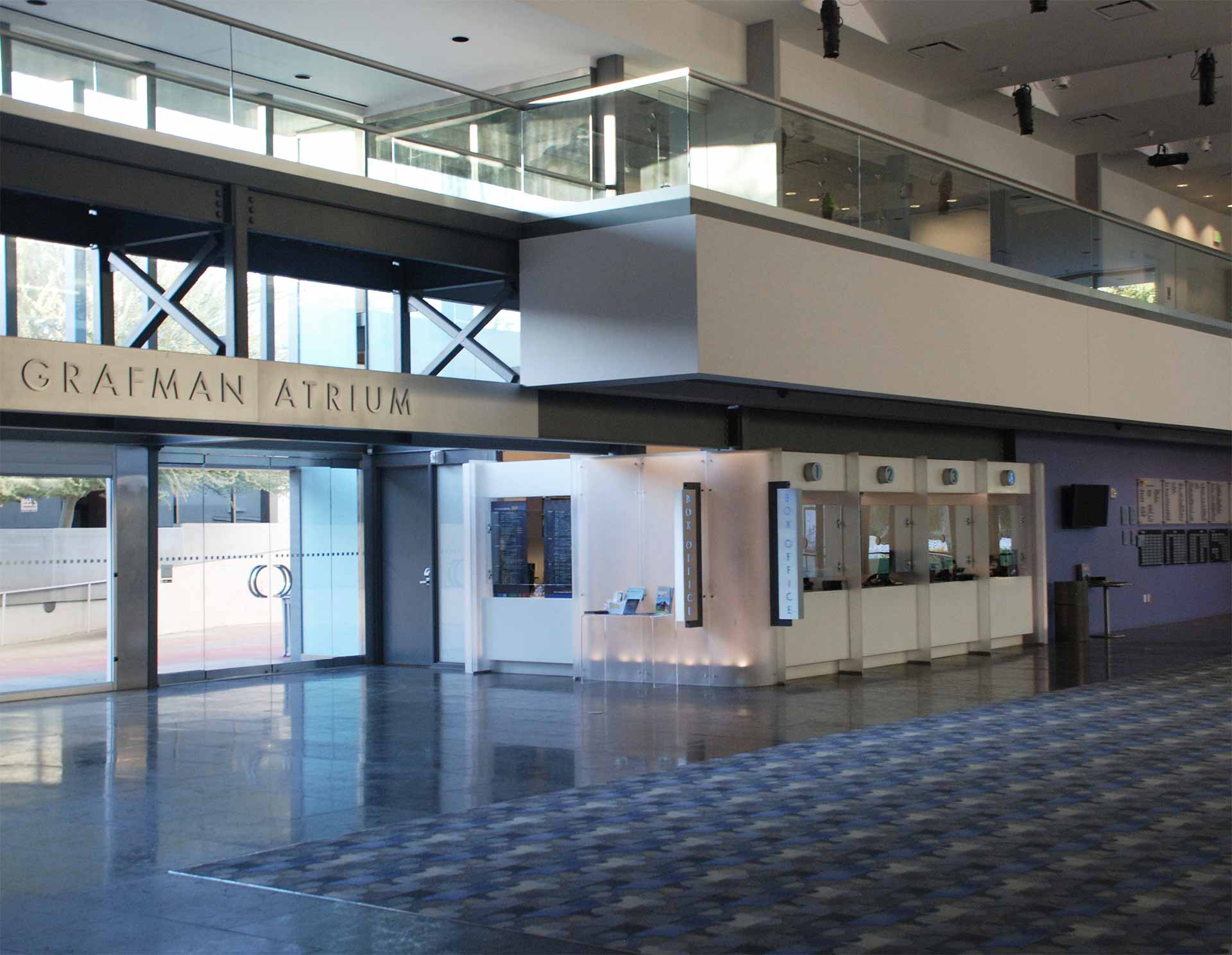
Internally lit translucent resin walls illuminate the box office.
Illuminated Art Glass Wall
Flat and curved hand-cast glass panels were fitted into the stainless steel elements framing the theater entry vestibules. The architect-designed signage is backlit acrylic behind laser-cut lettering in the stainless steel wrap.
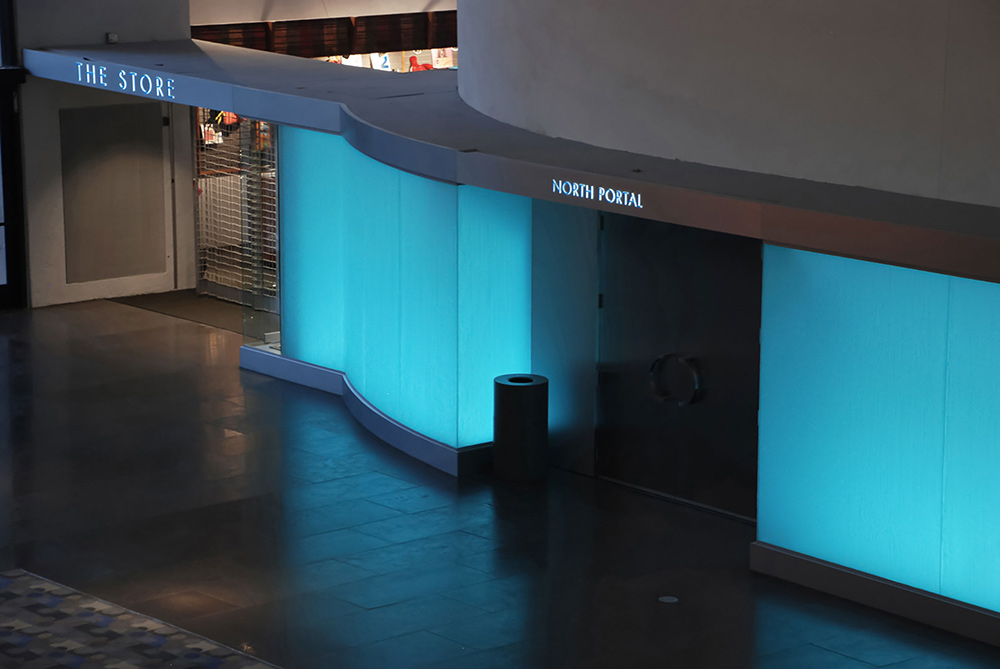
Illuminated art glass wall flanking the portals into the theater.
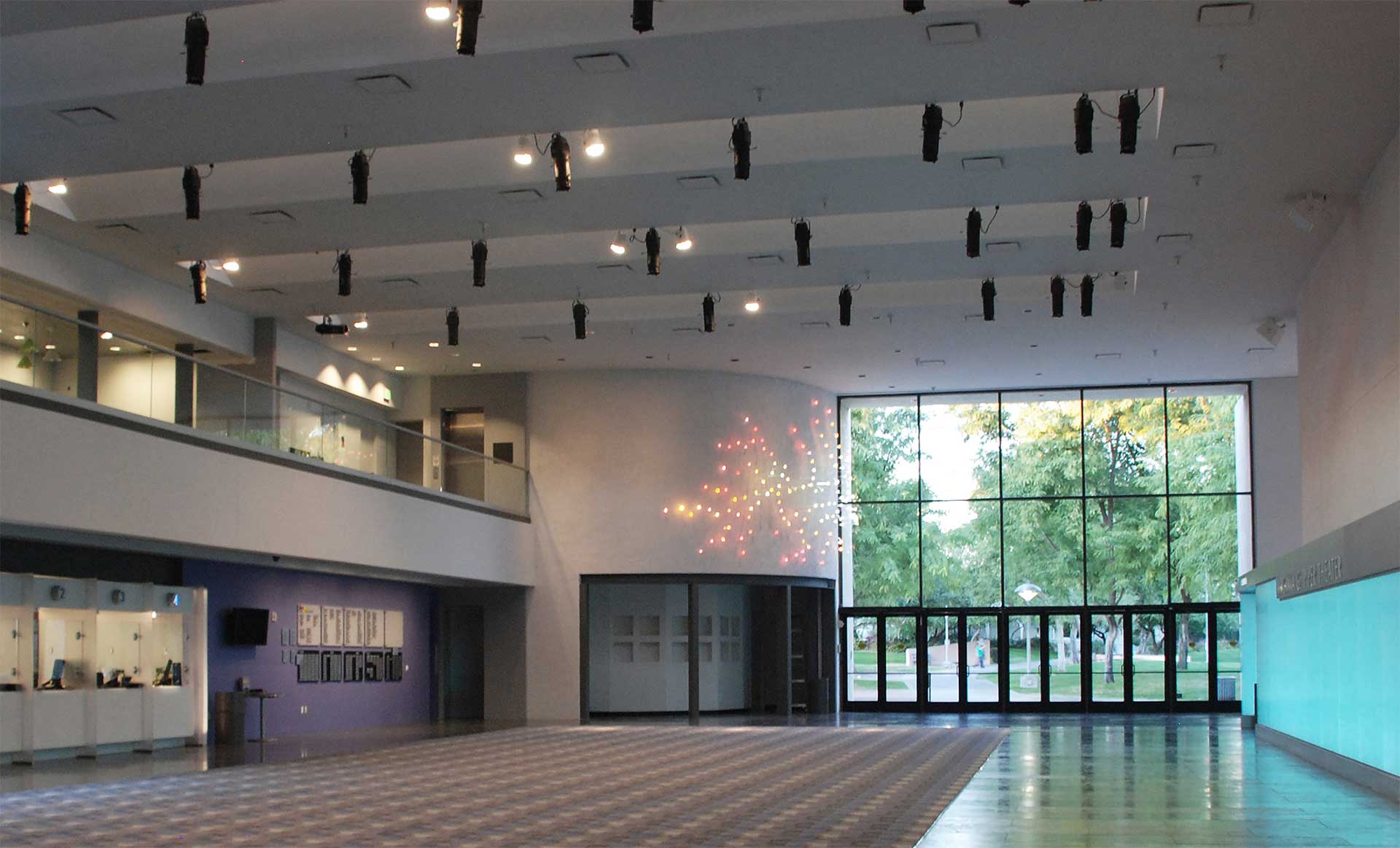
"Spirit of Camelback" public art installation.
"Spirit of Camelback"
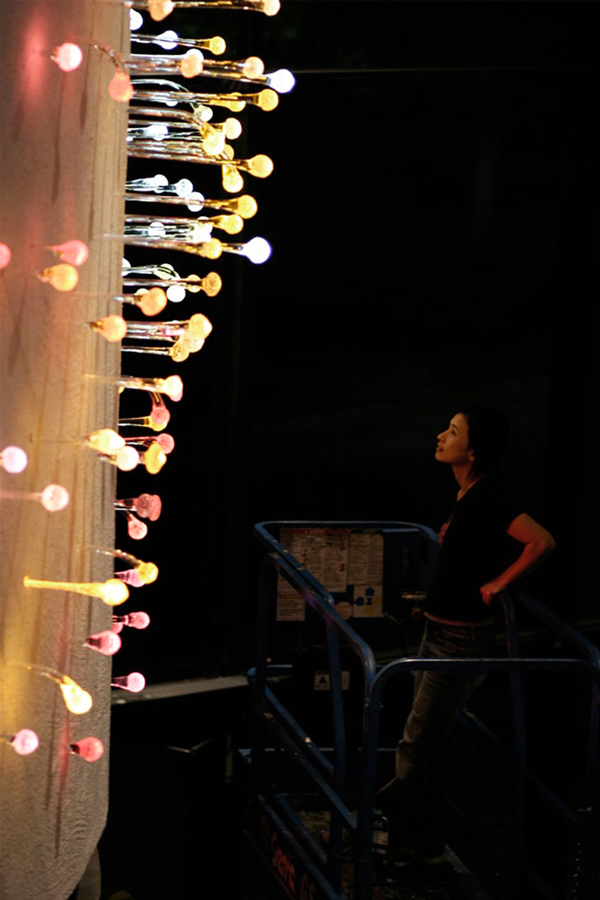
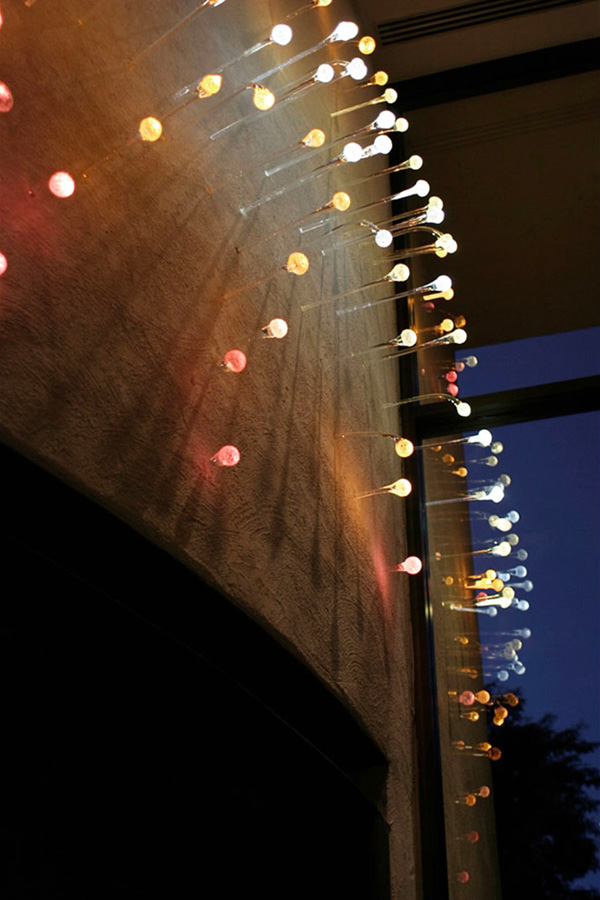
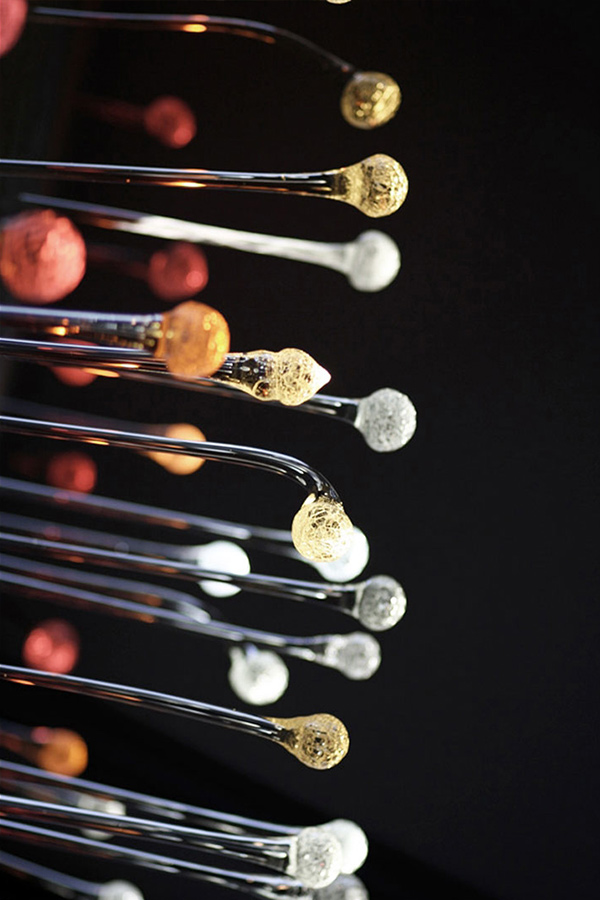
“Spirit of Camelback” serves as an elegant focal point for the renovated performing arts center atrium. The artwork features an array of more than 130 hand-sculpted glass stems that punctuate the space, emerging from a curved wall, continuing outside of the building to beckon passersby and welcome guests. Atmospheric lighting flows through the stems and creates a constellation of delicately glowing organic crowns of crackled glass, with differing intensity from day to night. The architect coordinated the installation with artist Kana Tanaka.
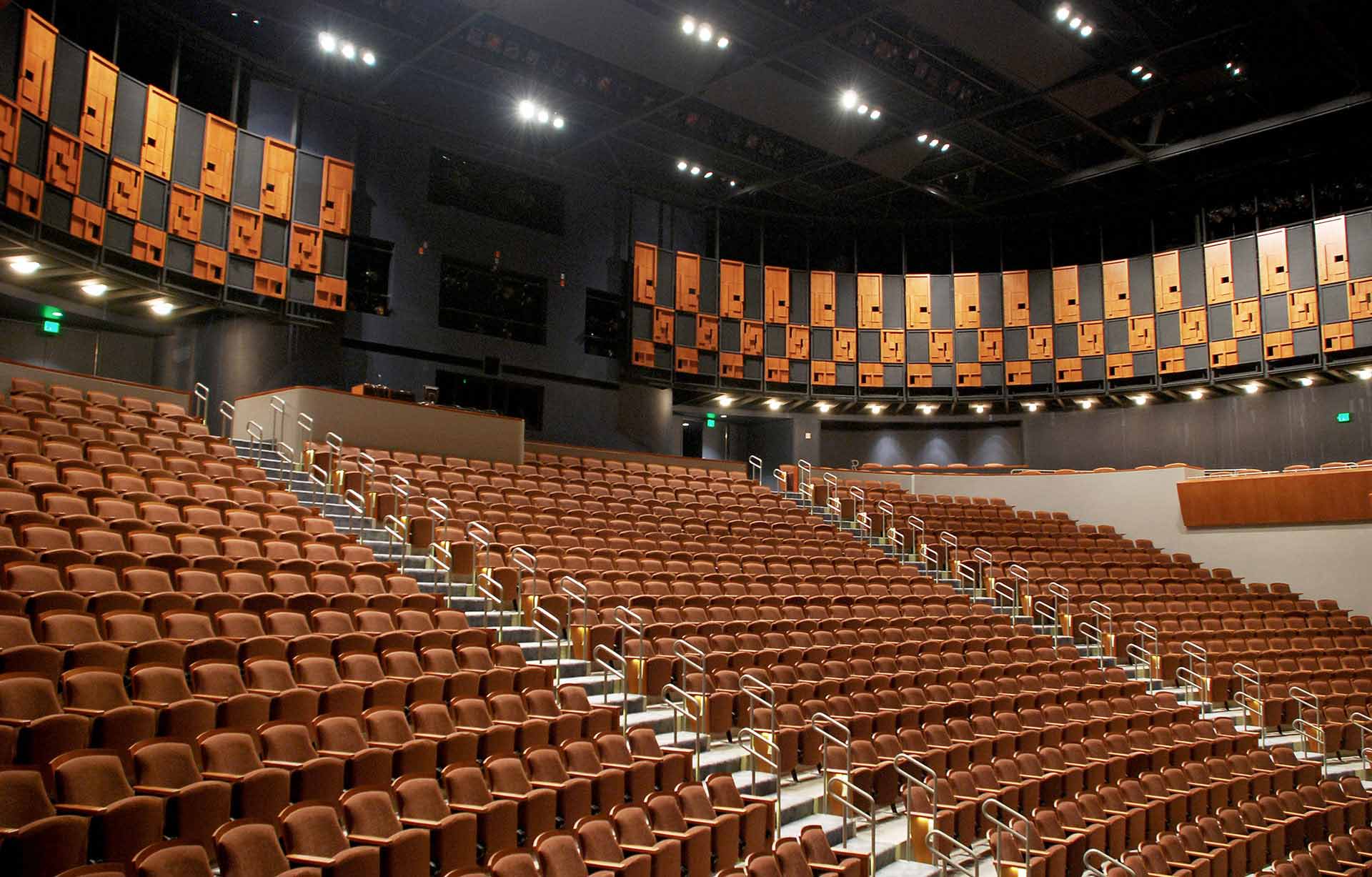
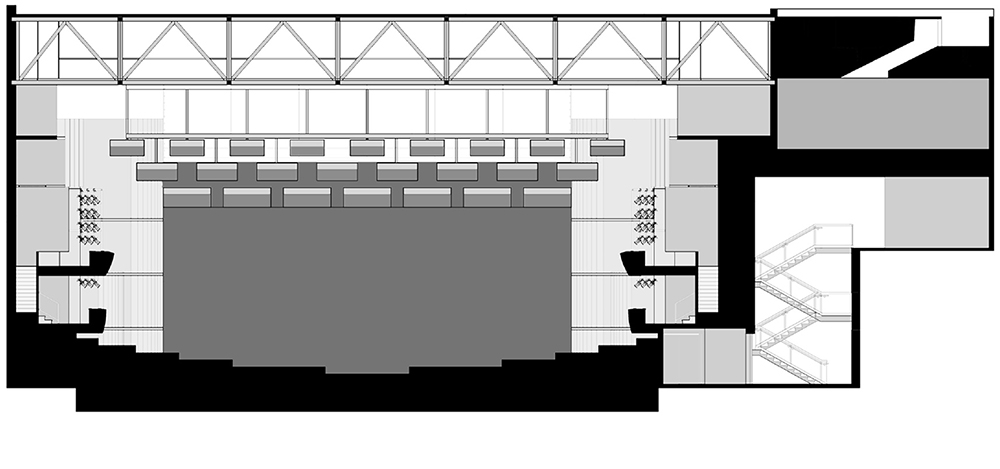
North/South section through theater
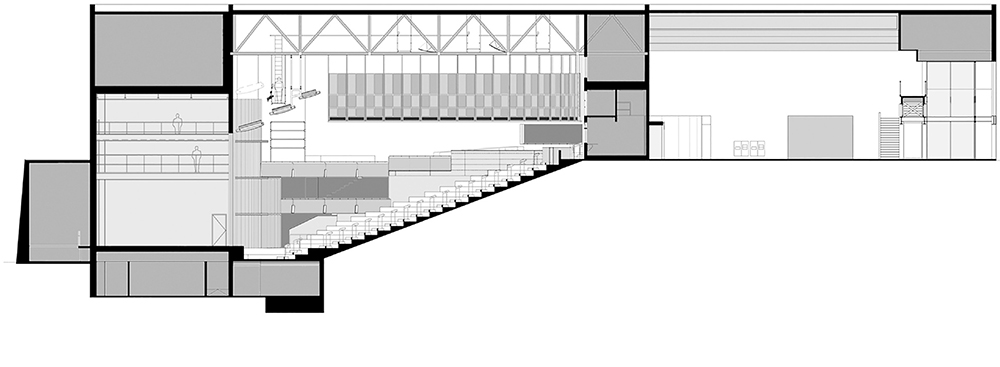
East/West section through theater, stage and lobby
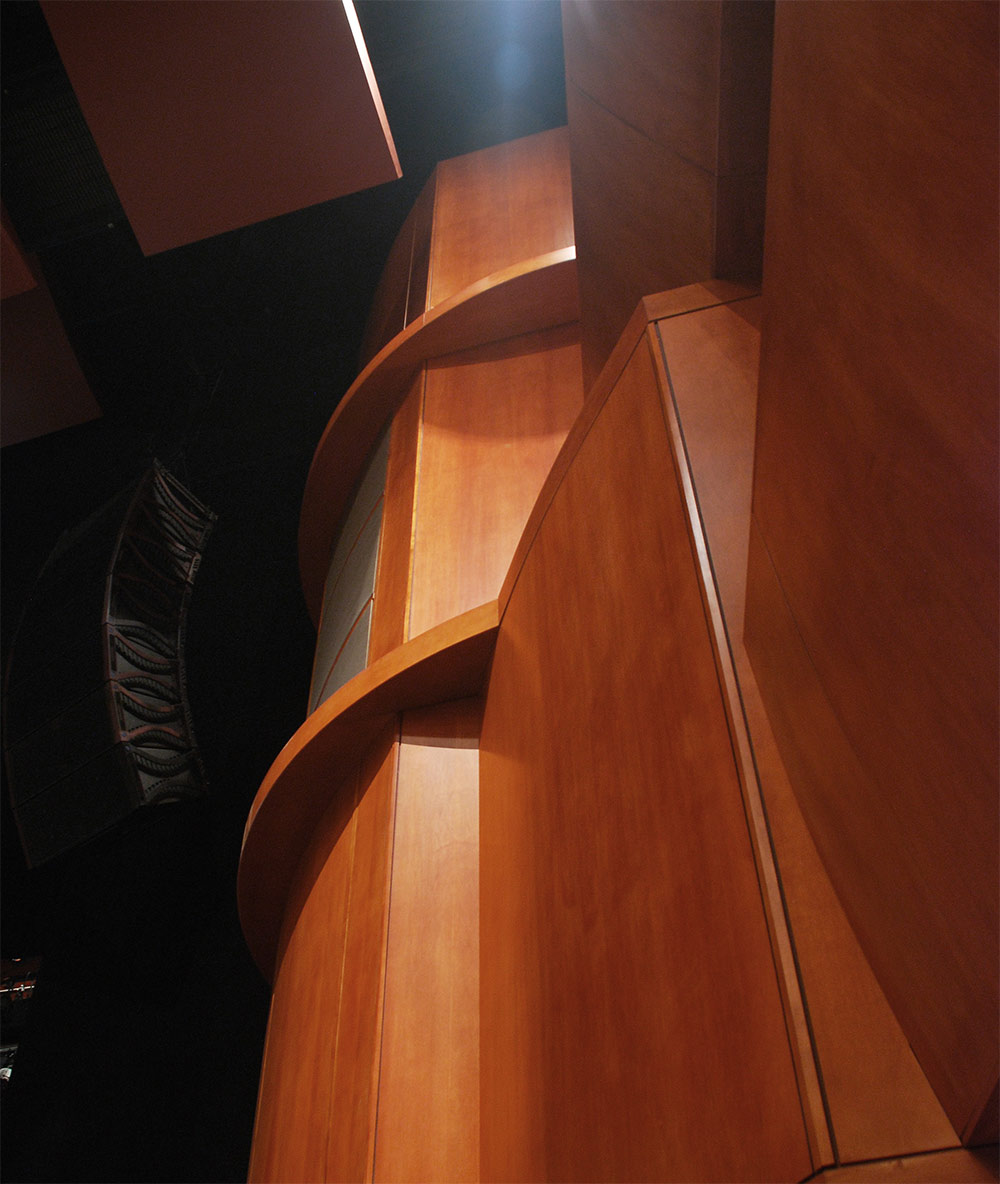
Speaker enclosure at each side of stage.
Reflector Array
Three rows of suspended acoustic reflectors above and in front of the stage disperse the sound by virtue of their curved faces. Designed by the architect, the reflectors were made by form-casting fiberglass.
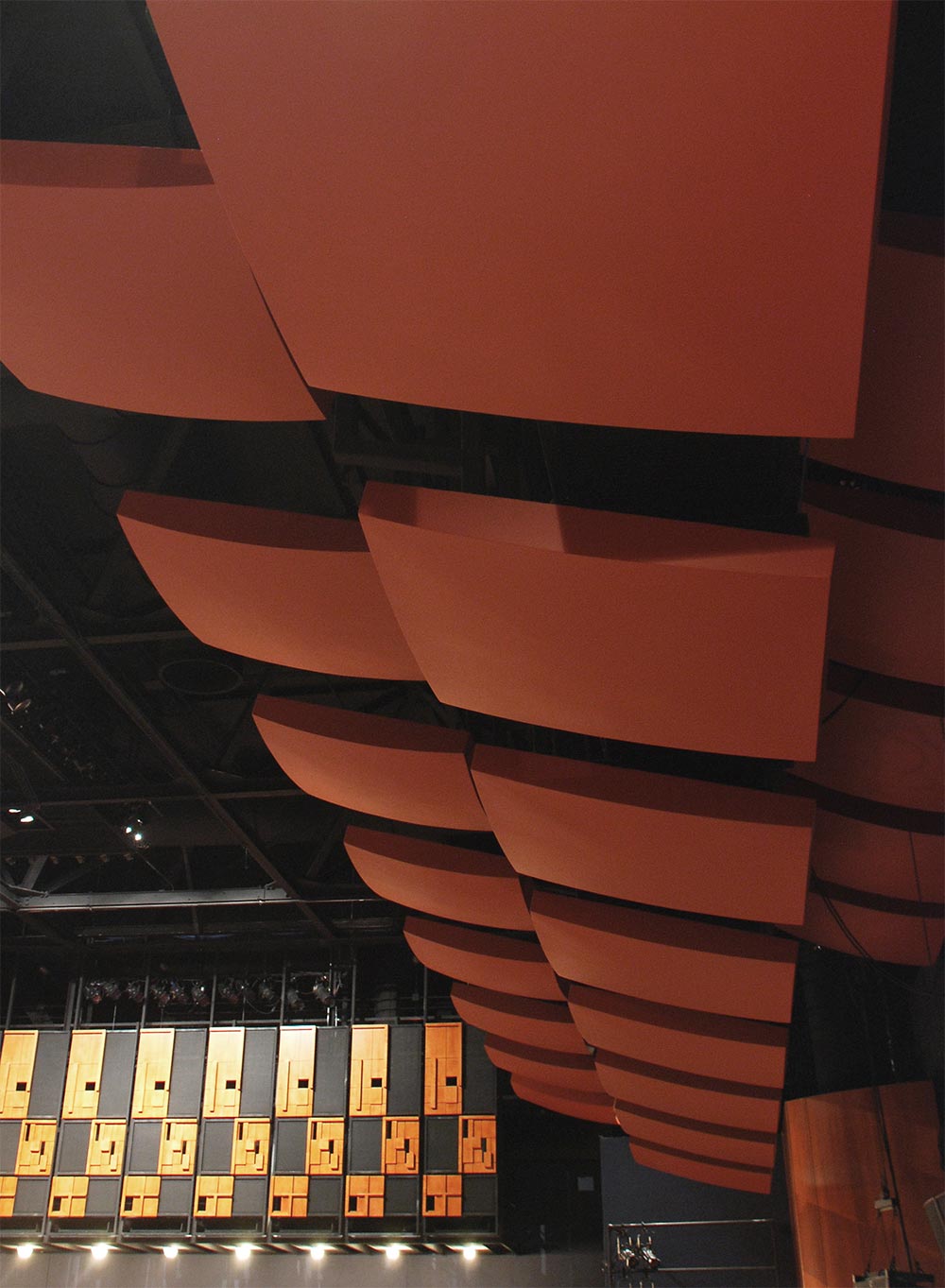
Multi-Purpose SCRIM
Three-dimensional wood panels were designed to help scatter sound waves. The spaces between the panels are filled with an acoustically transparent material that allows sound waves to reach the insulation behind the scrim. At the bottom are large openings for the air conditioning velocity to be slowed down, which lowers the background noise.
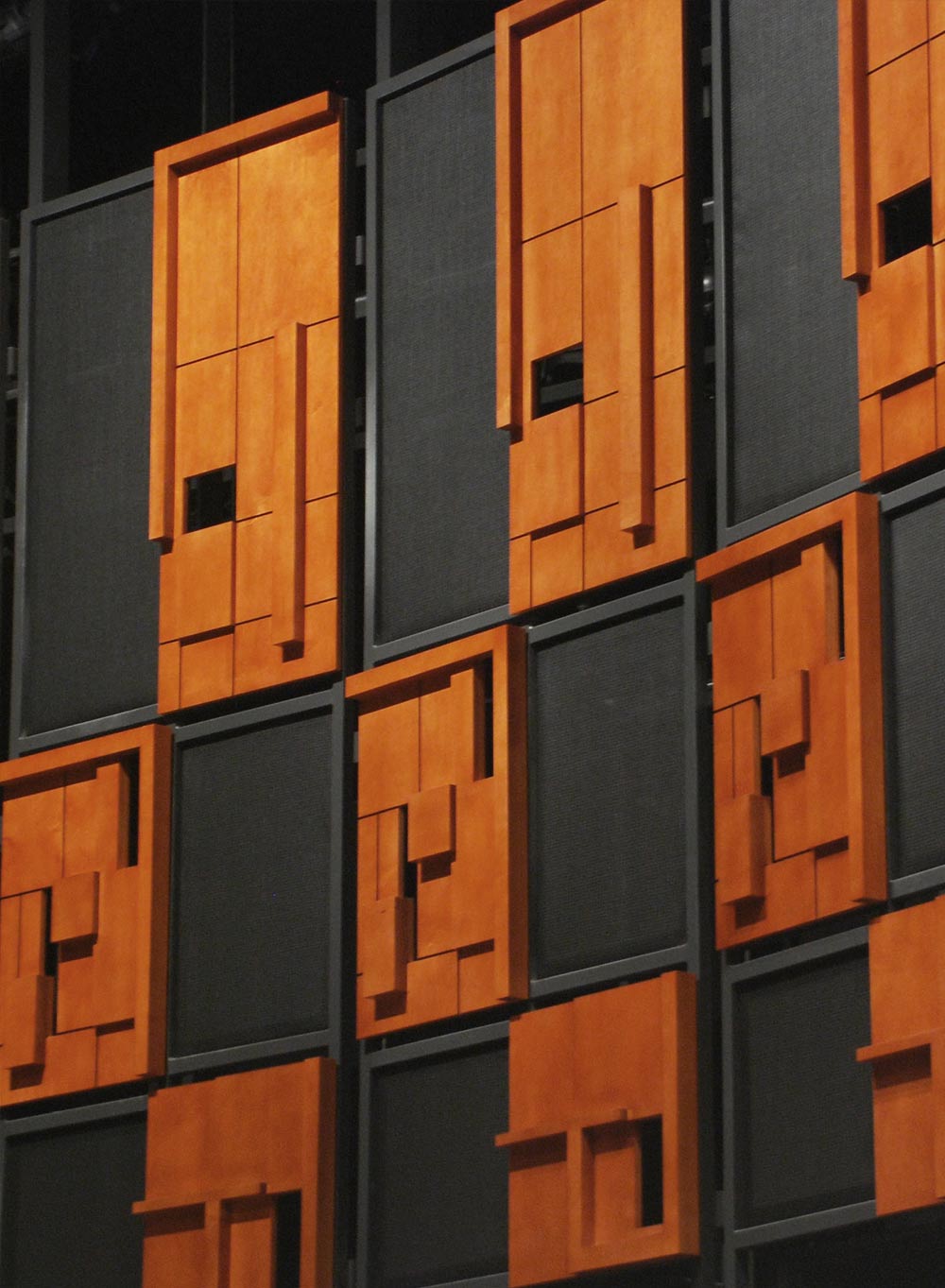

Project Credits
Major Renovation
- Client:
- City of Scottsdale
- Artist:
- Meltdown Glass Art & Design (Glass Panel)
- Architect:
- John Douglas
- Structural Engineer:
- PK Associates
- Manufacturing Process Engineer (MPE):
- ESD
- Lighting Designer:
- RSL
- Acoustic Engineer:
- MCH
- Builder:
- Howard S. Wright
- Consultant:
- Fisher Dachs
- Photographer:
- John Douglas
- Completion:
- 2010
Public Art Installation
- Client:
- Scottsdale Public Art
- Artist:
- Kana Tanaka
- Architect:
- John Douglas
- Manufacturing Process Engineer (MPE):
- ESD
- Builder:
- Howard S. Wright
- Photographer:
- Hiro Tanaka
- Completion:
- 2010