Phoenix, Arizona
Newton District
Newton District
The Newton District is a transit-oriented development (TOD) district stretching half-a-mile along the Camelback Road corridor west of Central Avenue to 7th Avenue in Uptown Phoenix, located directly between two light rail stations. The district is anchored by The Newton, an 18,000-square-foot adaptive reuse of the former iconic midcentury Beef Eaters restaurant, repurposing it into a commercial mixed-use development, incorporating boutique office, retail, restaurant, and community event spaces.
The Newton and its anchor tenants have been recognized by community members and city stakeholders alike as a welcome addition to a growing synergy of locally focused, experiential destinations that are within the walkable core of Uptown Phoenix. The Newton has also served as a catalyst for increased investment, community involvement and economic redevelopment in the surrounding area.
The Newton District will continue this forward momentum and synergy by focusing on creating a locally focused hospitality experience, while creating a new, transit-oriented model for urban planning and development along the city’s light rail system. This district is conveniently located near an abundant collection of diverse, unique, and local restaurants, boutiques and other districts of varying sizes such as Medlock Plaza (boutique retail), the Melrose District (antiques and vintage furnishings) and Uptown Plaza (upscale restaurants and retail).
The Newton District has easy access to multimodal transportation options, such as bicycle rentals and paths, walking, bus, cab and light rail, which provide connections to Sky Harbor Airport and the downtown Phoenix business district, as well as Uptown and Midtown Phoenix. It is also located next to the emerging Medlock Place, Windsor Square, Pierson Place and St. Francis neighborhoods and near the established North Central neighborhood and unique Central Phoenix historic districts.
The intention of the district is to develop a dynamic, attractive, locally oriented, creative mixed-use hospitality district that is oriented around boutique neighborhood hotels, restaurants, shops, offices, and garden courtyard housing. Additionally, the Newton District aims to preserve, rehabilitate, and reposition iconic, midcentury buildings into a dynamic, transit-oriented, mixed-use neighborhood, as well as infill and activate vacant lots to energize the urban fabric while creating a walkable environment that attracts locals as much as it does tourists.
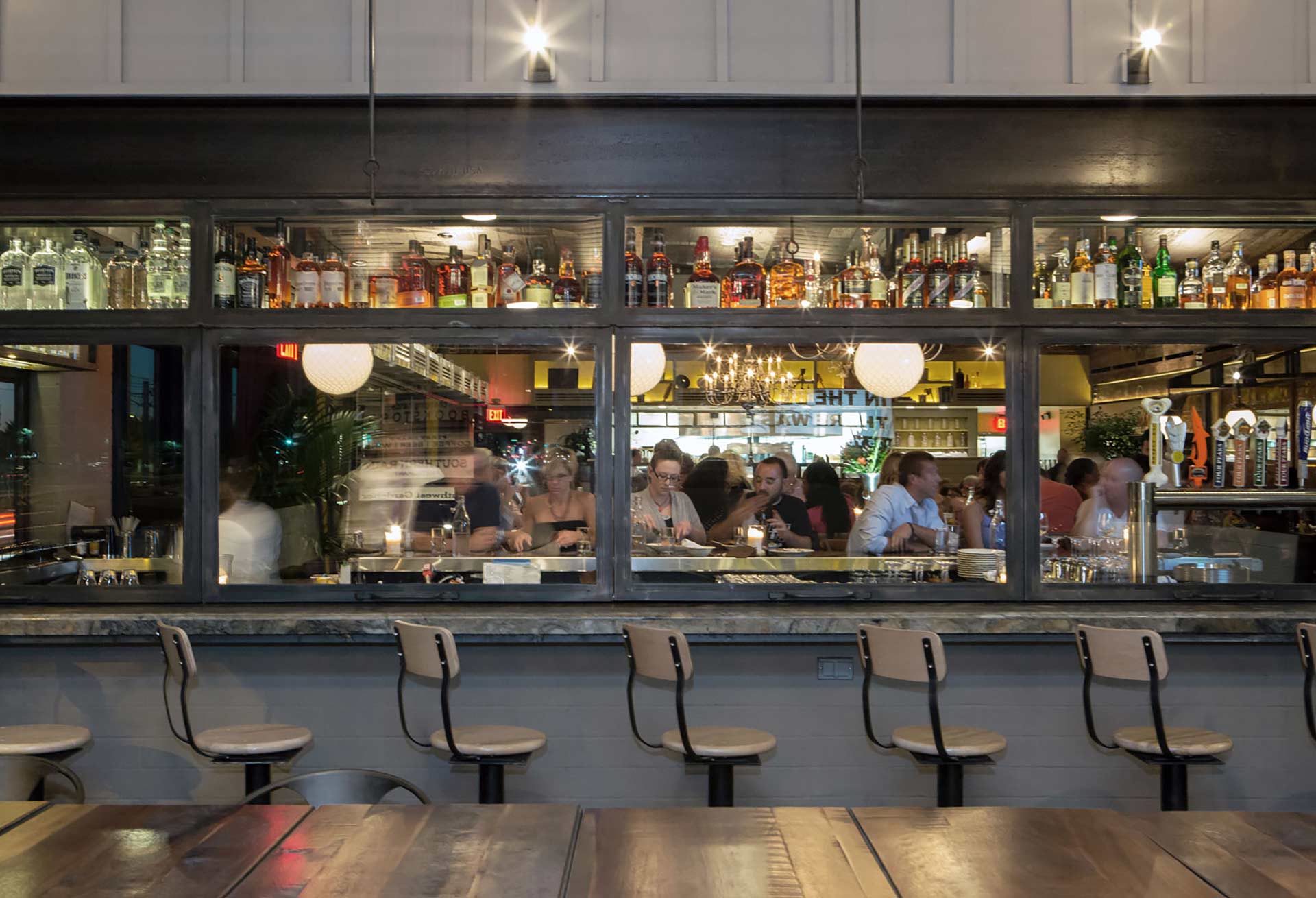

Overall concept for the Newton District along the light rail corridor, incorporating the three midcentury buildings amongst new mixed-use structures.
The Newton
The Newton is a unique 18,566-square-foot community-gathering place in Phoenix. The distinctive adaptive-reuse project contains a dynamic mix of locally owned retail, dining, office and event businesses, creatively curated inside the iconic midcentury modern building that housed restaurateur Jay Newton’s Beef Eaters restaurant for decades. Named in honor of the building’s founder, The Newton was envisioned as a modern-day reinterpretation of its former self, a neighborhood center anchored around people, food and events, adding retail and office uses for today’s contemporary lifestyles.
The redevelopment team took great care to preserve and reuse the original 1960s core structure, sensitively deconstructing and reconstructing where necessary to maintain its neighborhood scale. Thoughtful moves were made to harvest and reuse materials and fixtures from the original building, including redwood beams converted into veneers to clad the bookstore millwork, walnut flooring from the original tavern reused as door and countertop cladding, rewired chandeliers, reupholstered booths for the restaurant and refurbishing the iconic Beef Eaters monument sign as a key feature.
What makes The Newton innovative is that the project preserved, recycled, creatively reused and re-activated a former community landmark and gathering place. It re-energized and stabilized an area that had become blighted as a result of light rail construction. It was co-designed, redeveloped and tenanted in partnership with six independent businesses supporting and advancing the local economy. It is collaboratively owned and financed with a shared-ownership model that includes the developer, the architect, the bookstore and restaurant tenants. And, most importantly, The Newton activates the community with weekly educational and entertainment programming, providing a cultural venue for people to come together to learn, read, dine and shop.
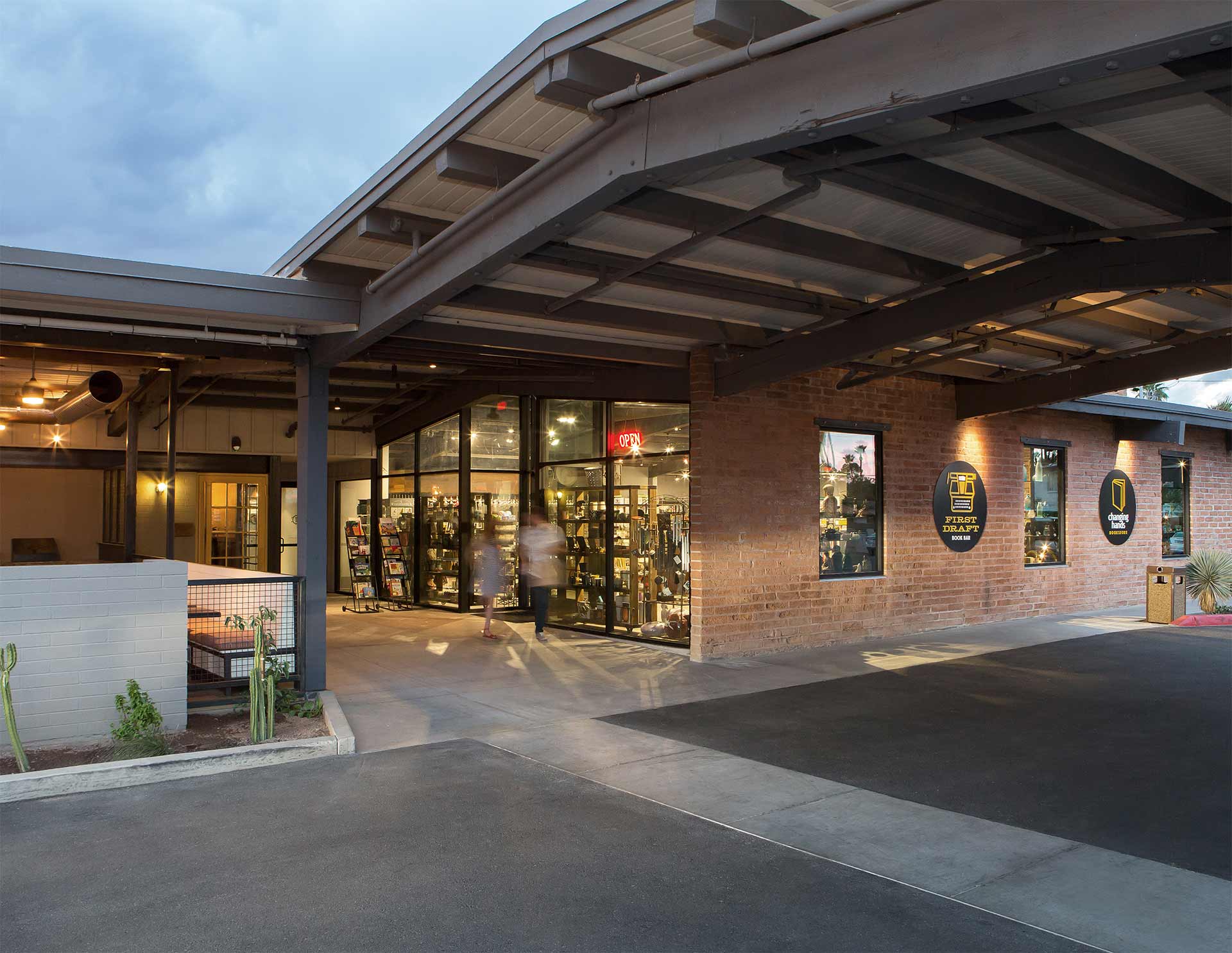
The original porte-cochere was retained and used as the main entrance.
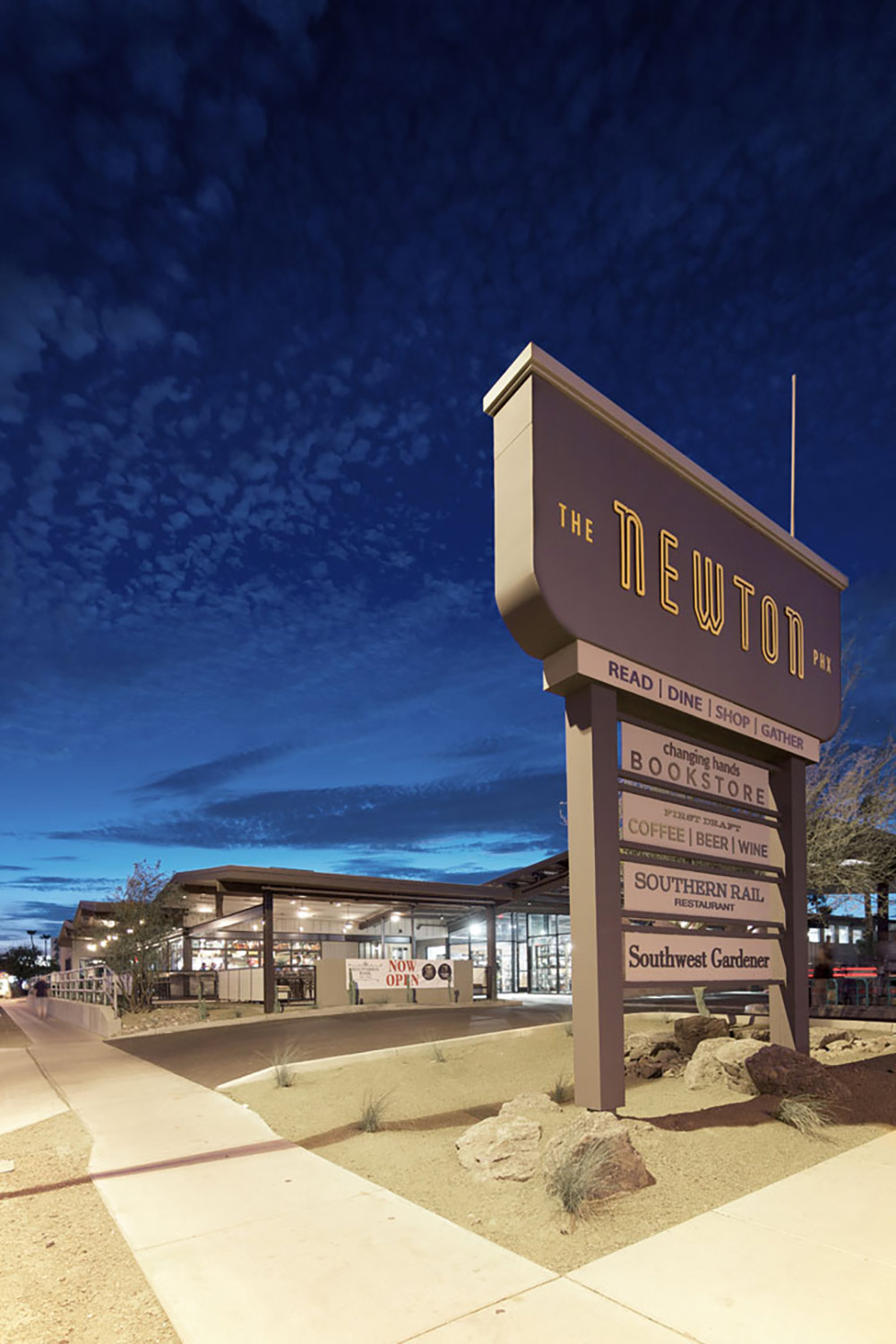
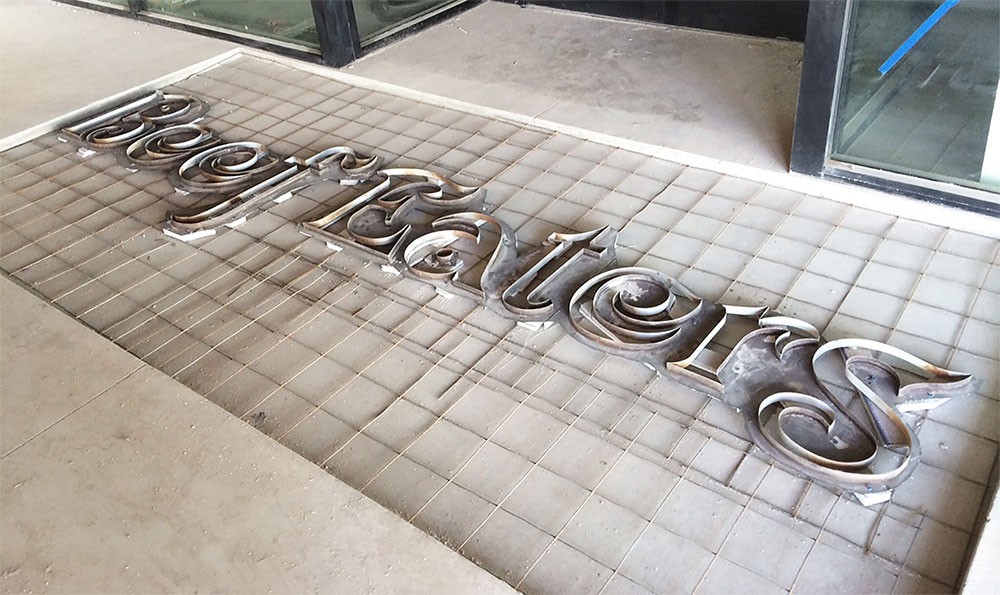
A remnant of the original Beef Eaters’ sign was embedded in the concrete entryway as a reminder of the site’s history
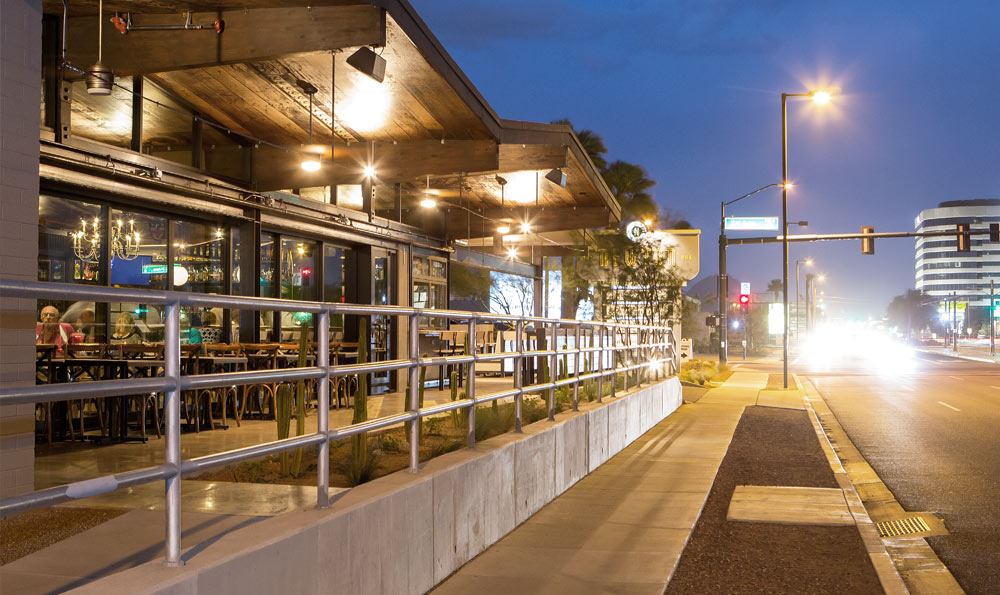
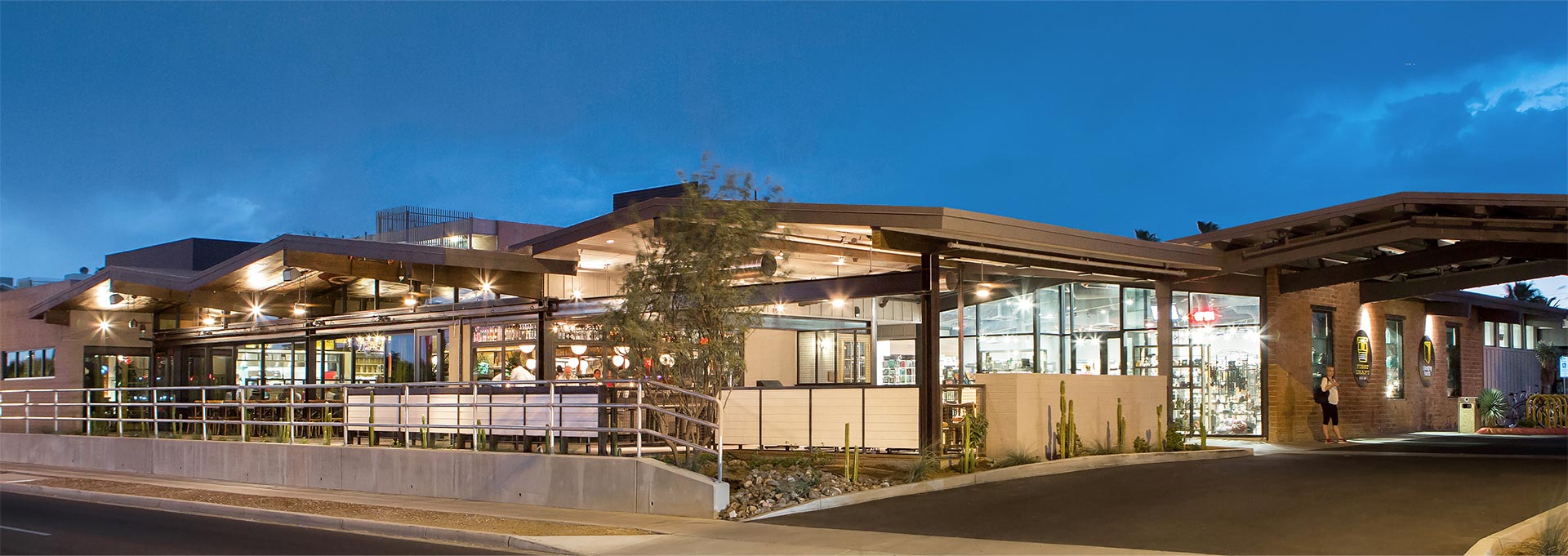
The original folded plate roof was extended towards the street.
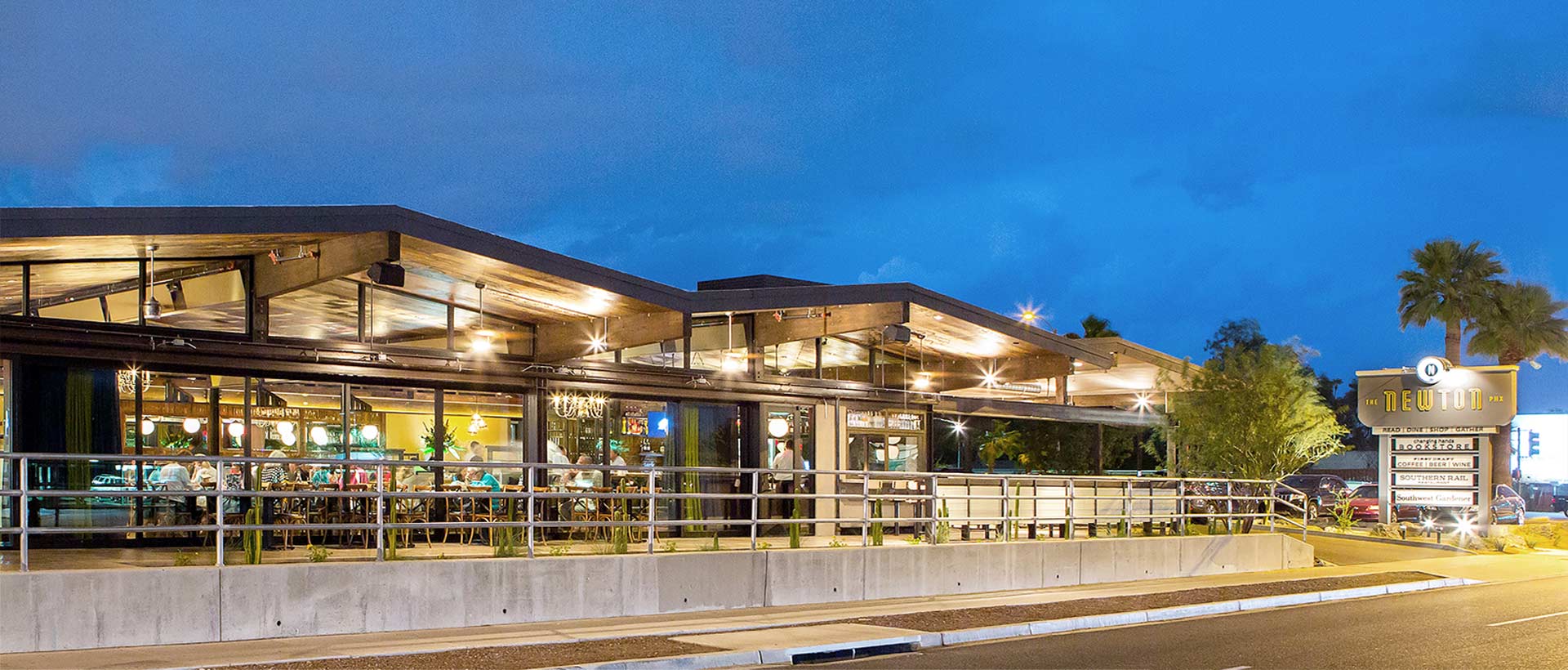
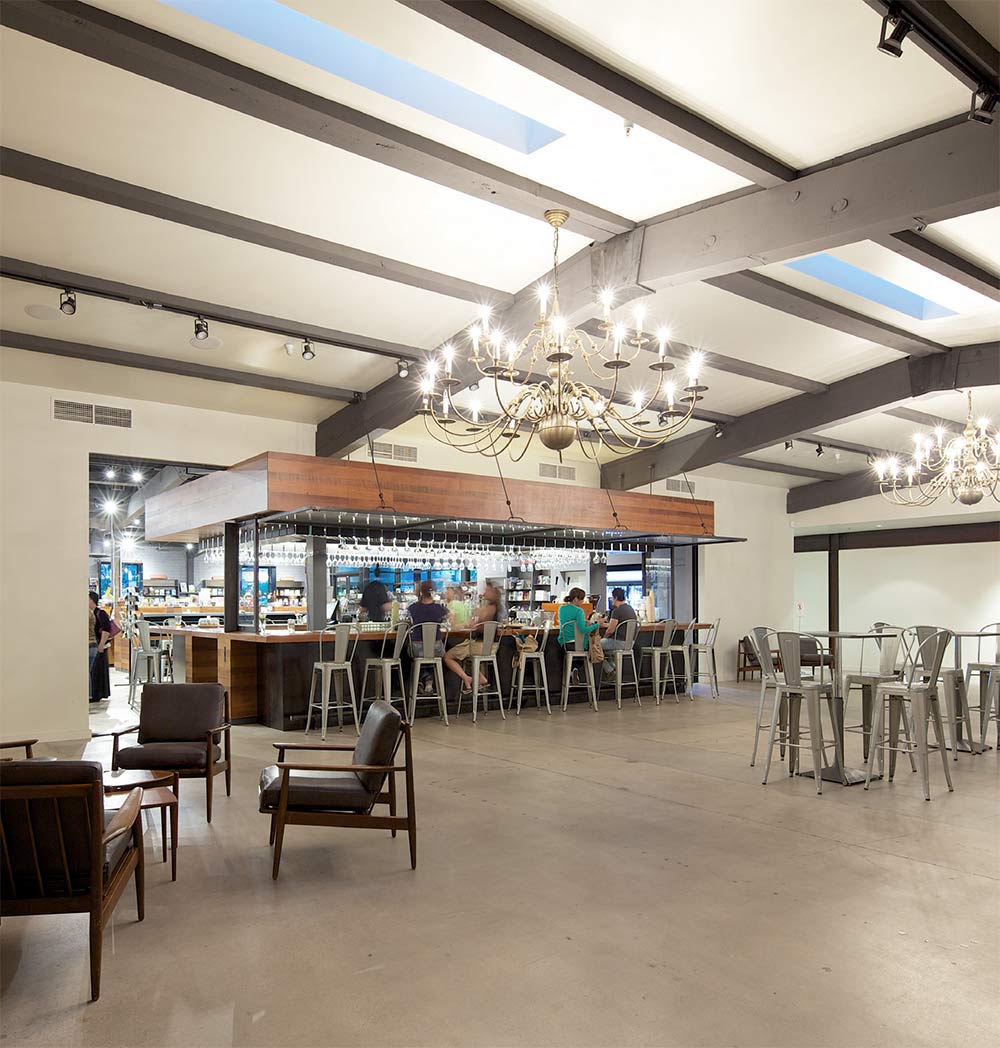
The original private dining area repurposed as a community meeting space called "The Commons."
Renovation Floor Plan
- Porte-cochere
- Entrance
- Dining patio
- Commons
- Bar
- Meeting room
- Kitchen
- Original fireplace
- Work/storage
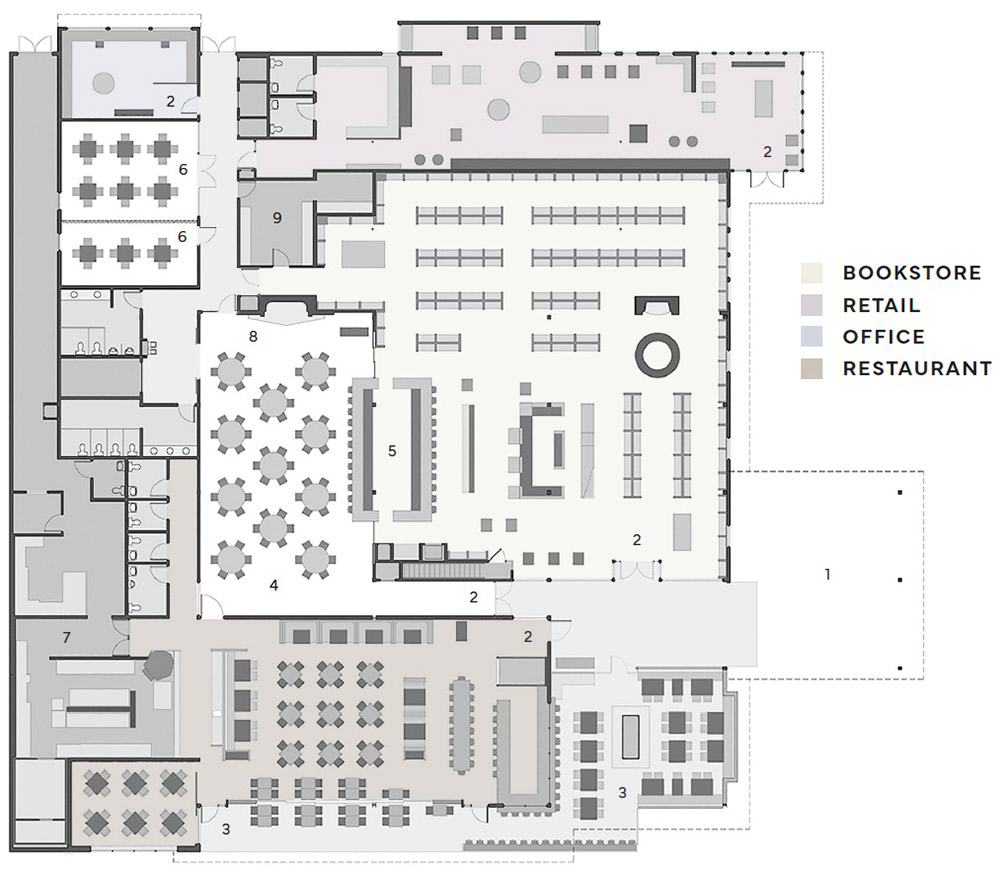

South Elevation

North Elevation

East Elevation
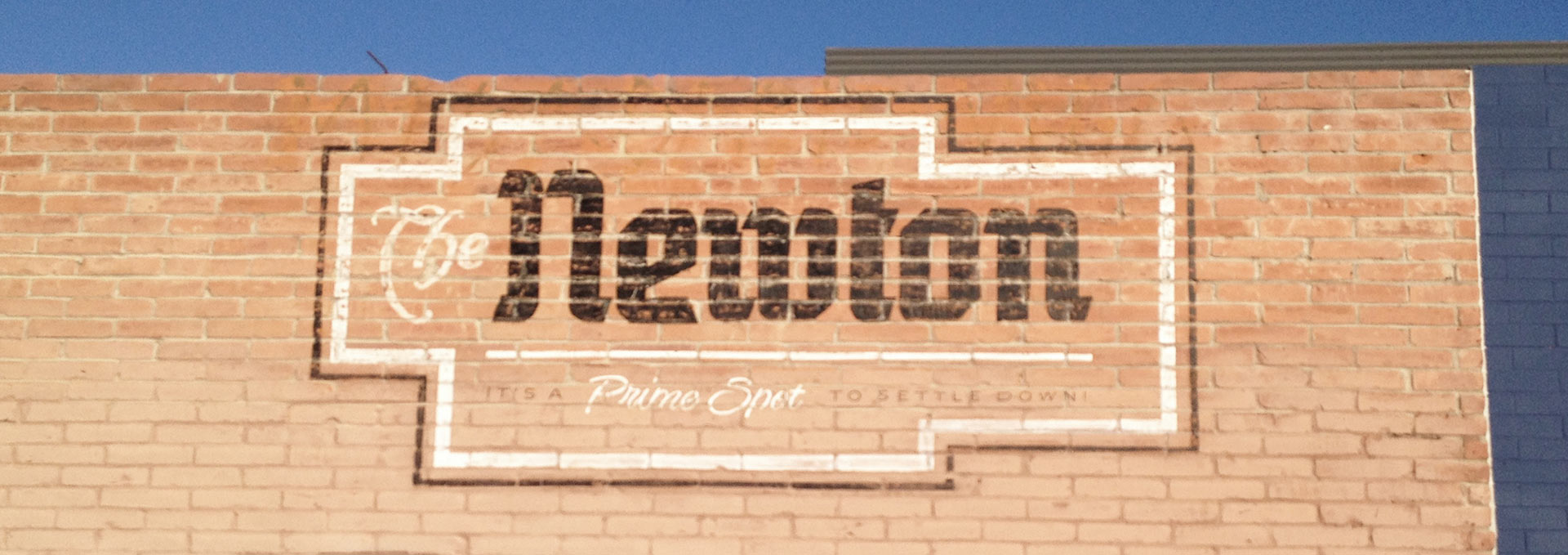
New hand-painted sign on the original fired adobe wall.
Arrive Hotel
The Arrive Hotel incorporates two, midcentury mid-rise office buildings as the basis for the hotel rooms. Both buildings are from the late 1950s/early 1960s and had survived virtually unaltered. They were designed by two local architects, Edward Varney and Fred Guirey, who went on to found two of the most prolific firms in Phoenix. They were particularly noteworthy for modern additions to the Arizona State University campus in the 1960s.
The context for the hotel is at the heart of what was known as “architect’s row.” Many local architects built their own offices along this stretch of Camelback Road, notably Case Study architect (and local hero) Al Beadle. This neighborhood boasts the densest collection of midcentury architecture in the city, with many remaining in unaltered condition.
The new outbuildings consist of four, modern single-story structures surrounding the large pool area and a three-story addition to the west of the existing 444 office building. The buildings all nod to the midcentury character established by the original buildings while establishing a modern language of today. Large patios on the ground level are enclosed by walls using locally-made, custom breeze block that have slits which allow light to transfer between public and private space.
The main restaurant pavilion is a play on the folded-plate roof of one of the original midcentury buildings. The forms create a folded plane that continues the undulation from roof form down to become the south-facing wall. This form mitigates sound while creating an always-changing play of shadows. The remainder of the structure consists of three folding walls of glass that, when open, morph the restaurant from indoor to out. The 40-seat bar creates a perimeter around the kitchen core, which highlights the food preparation with walls of frameless glass.
The buildings for a coffee cafe and a gourmet popsicle shop share an architectural language. Low-slung roofs with large overhangs create shade and define the entries. Both buildings feature custom-black shadow block with integral color. Shadow block was a commonly used element in midcentury design, ideal in environments with substantial sunshine like Phoenix. Shadows cast on the buildings change their forms as the sun rises and sets.

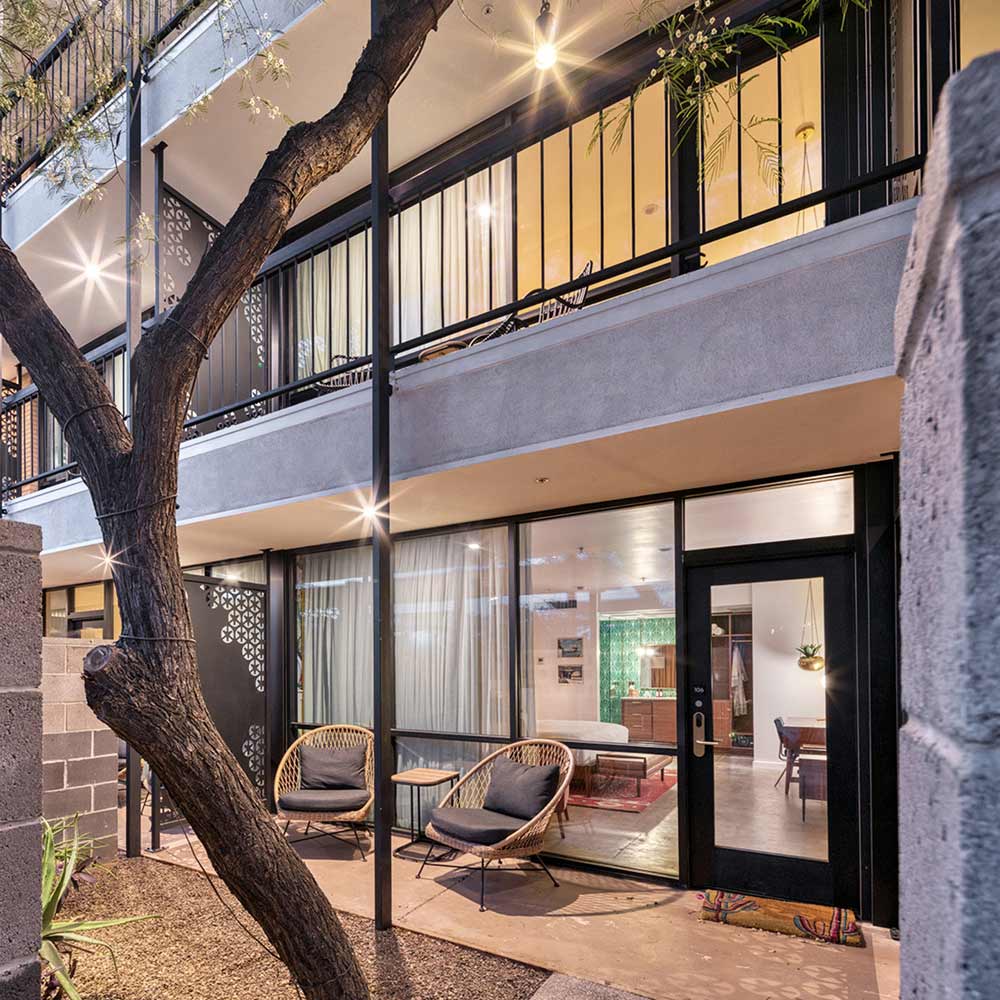
Former office suites repurposed as hotel rooms with patios.
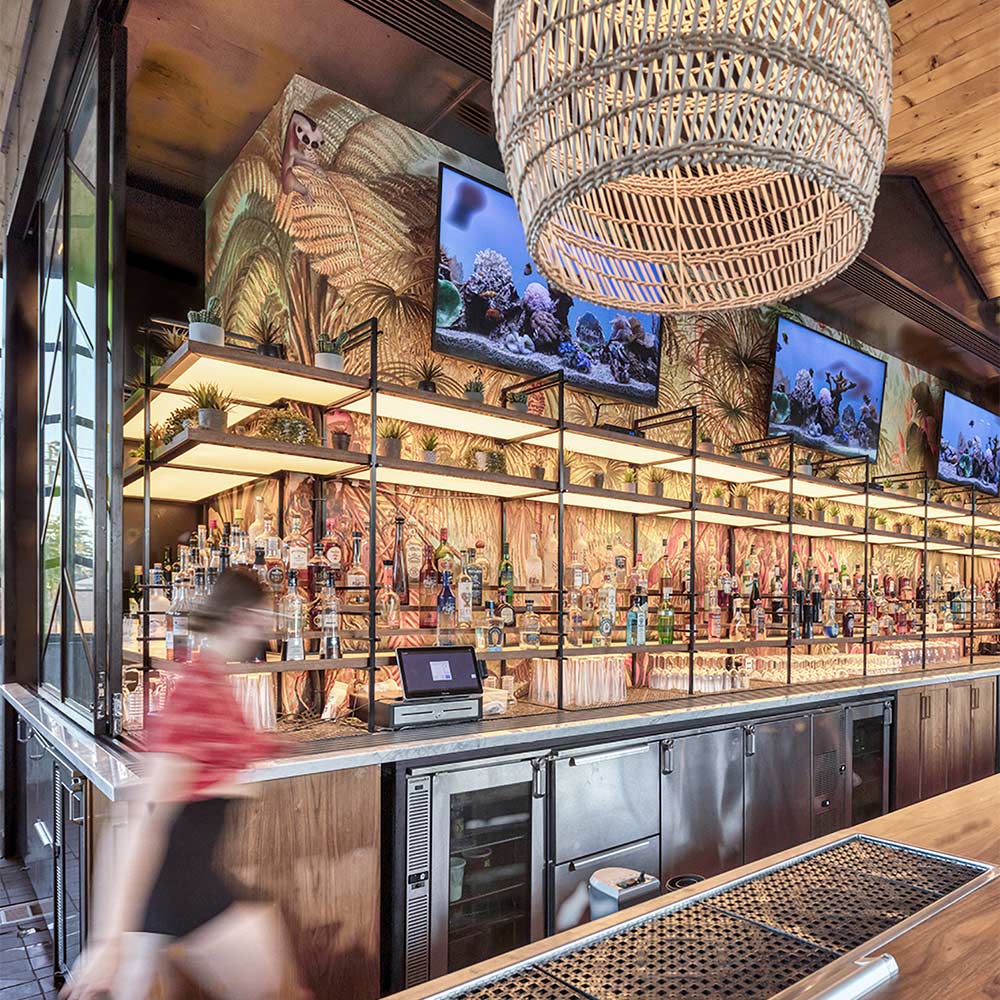
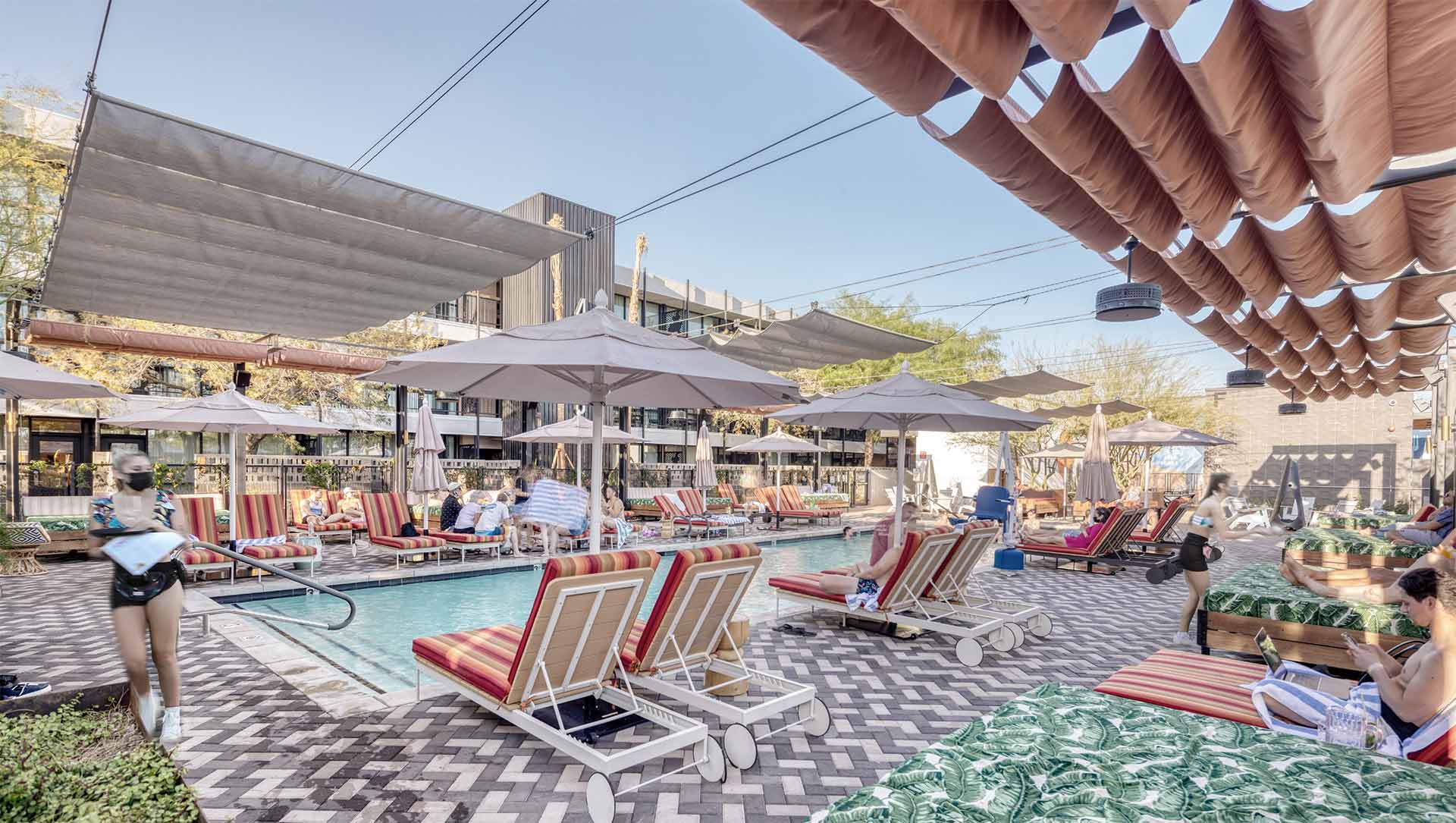
Project Credits
The Newton
- Client:
- Venue Projects
- Architect:
- John Douglas
- Landscape Architect:
- John Douglas
- Interior Design:
- Kaiserworks/Studio K, NM Interiors Group
- Structural Engineer:
- CTS
- Manufacturing Process Engineer (MPE):
- ESD
- Civil Engineer:
- Keogh Engineering
- Builder:
- Venue Builders
- Photographer:
- Andrew Pielage
- Completion:
- 2014
Arrive Hotel
- Client:
- Arrive Hotel
- Developer:
- Venue Projects
- Artist:
- Ed Mell (Muralist)
- Architect:
- Chris Pardo & John Douglas
- Landscape Architect:
- Design Ethic
- Interior Design:
- Elemental Architecture
- Structural Engineer:
- CTS
- Manufacturing Process Engineer (MPE):
- Ardebelli/Borum
- Civil Engineer:
- Cypress Engineering
- Builder:
- Ameris Construction
- Photographer:
- Andrew Pielage
- Completion:
- 2020