Phoenix, Arizona
Kornegay Projects
Kornegay Design
This adaptive re-use project transformed an abandoned building, and a site with no landscaping, into an urban oasis. The former use was a battery manufacturer, and the site underwent remediation for soil contamination. The new use is a very eco-minded manufacturer of hand-cast concrete planters that have no detrimental effects to the environment.
The project didn’t integrate with its surrounding industrial neighbors as much as it set the standard for them to aspire to emulate.
The majority of the work accomplished here is done under shade, or space cooled by fans. The minor areas that require air conditioning are enclosed in isolated and insulated small spaces. Existing windows were upgraded to current performance standards and shaded with custom steel louvers.
Even though there were no obvious natural features on the existing site, we never forget that we do inhabit the Sonoran Desert. The creation of habitat through re-introduction of native plantings was very quickly adopted by all manner of desert creatures: birds, butterflies and bees.
This urban desert outpost has become a popular destination for educational events, many of them sponsored by the Arizona Society of Landscape Architects and AIA Arizona. Anyone who even just drives by the place is amazed and reminded of how resurgent the desert is when given a chance.
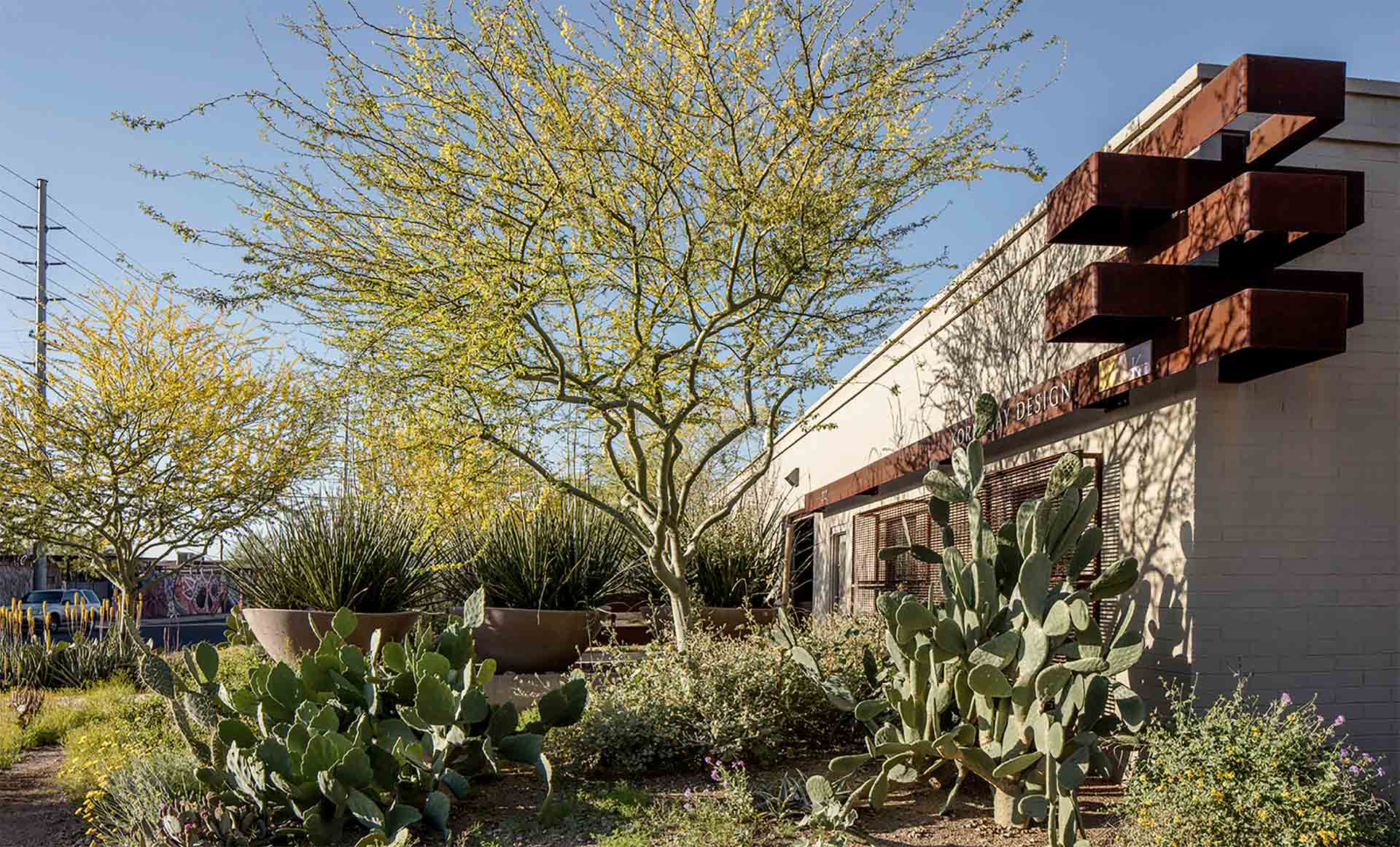
The sign element quickly acquired a rust patina.
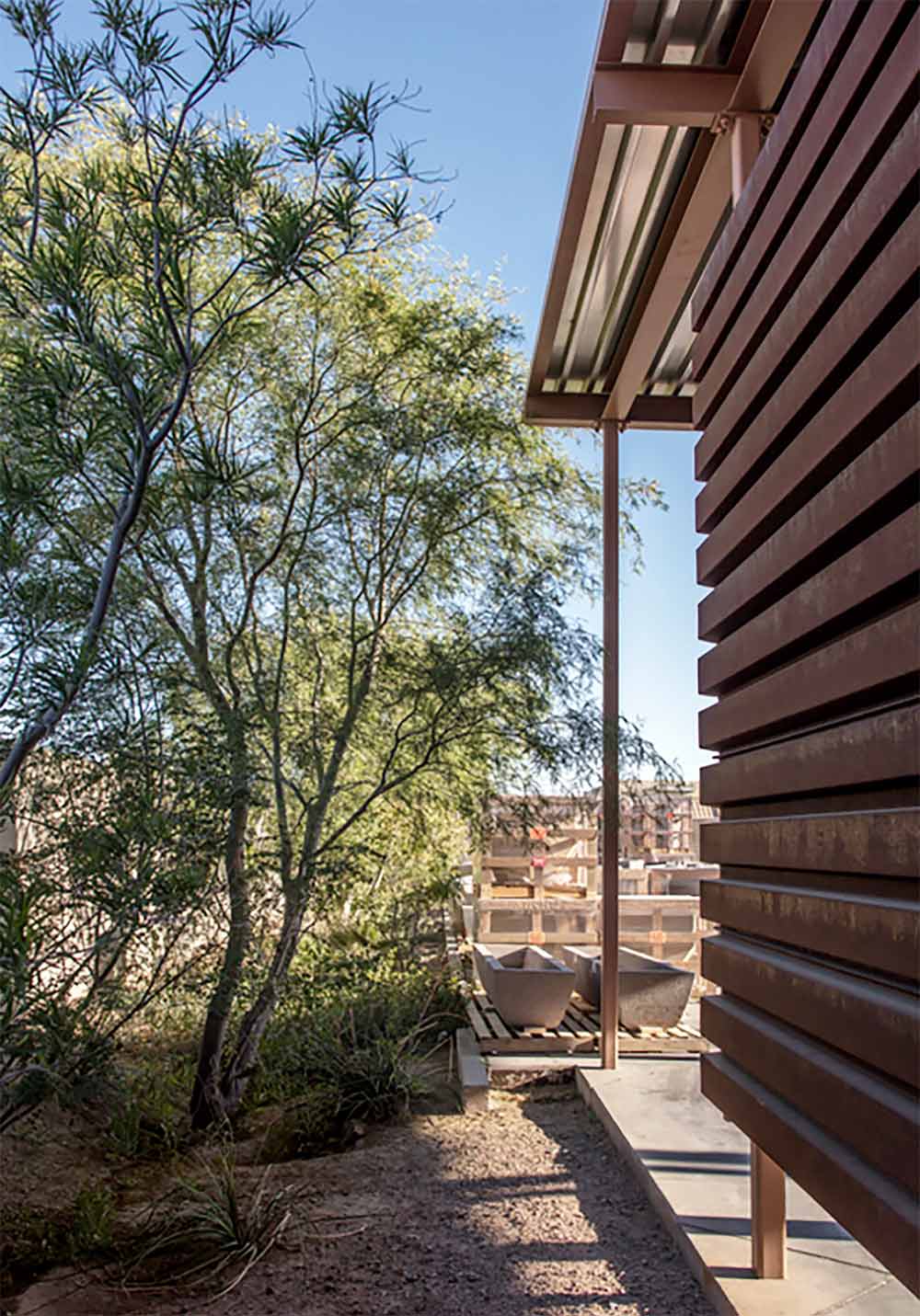
Panels shield the workspace from the west sun.
Site Features
- Entry to building
- Signage location
- Raised plinth for concrete planter display
- Guest parking
- Staff parking
- Screen wall
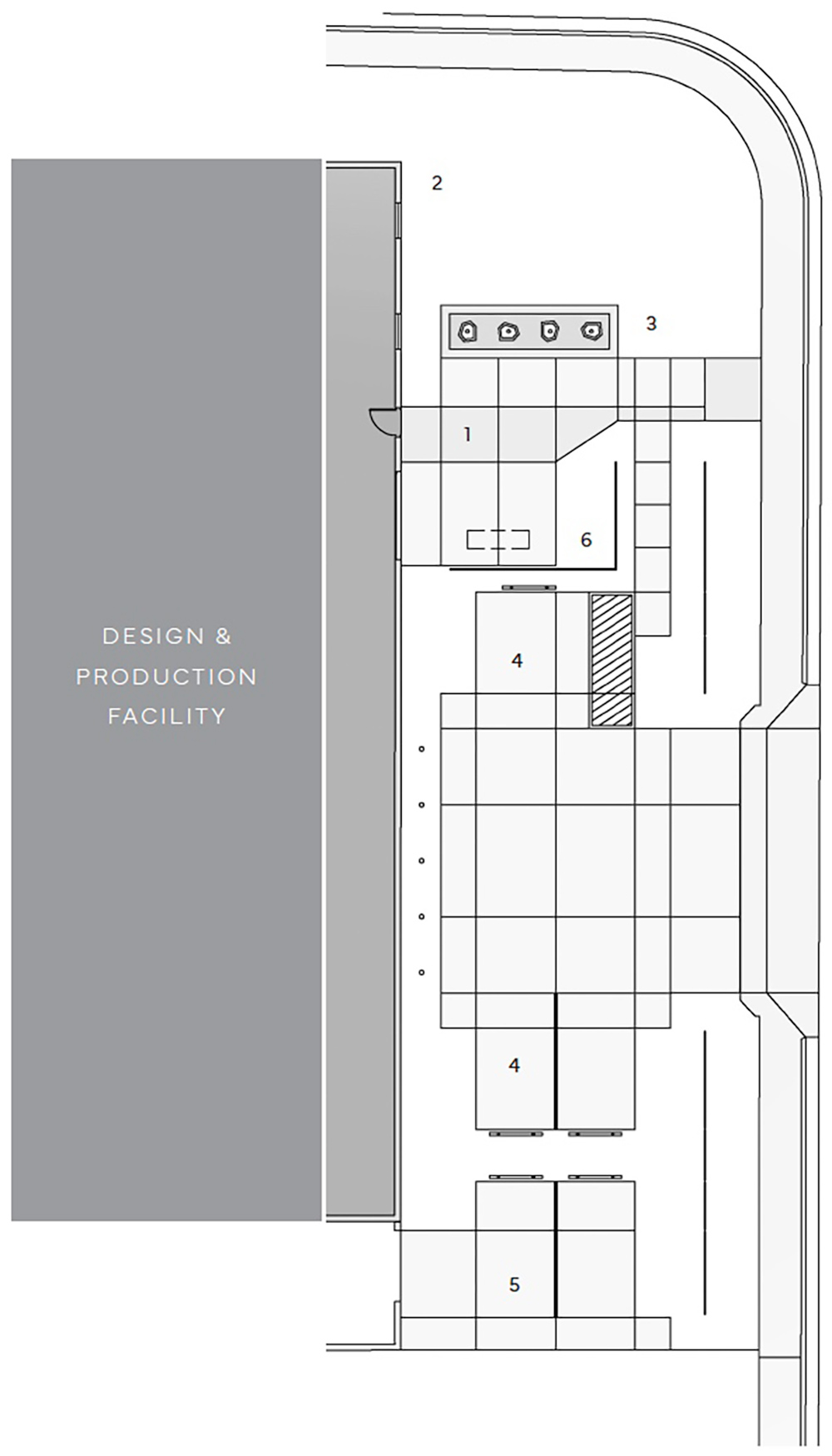
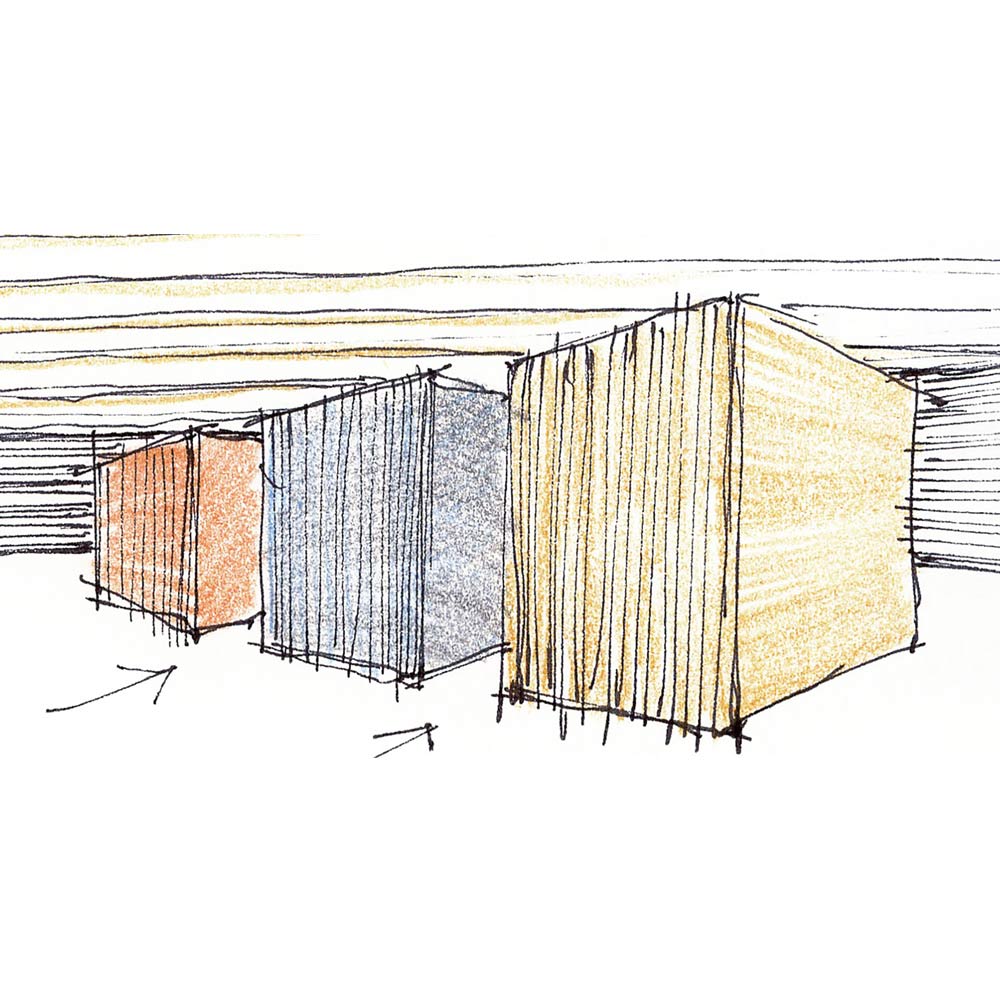
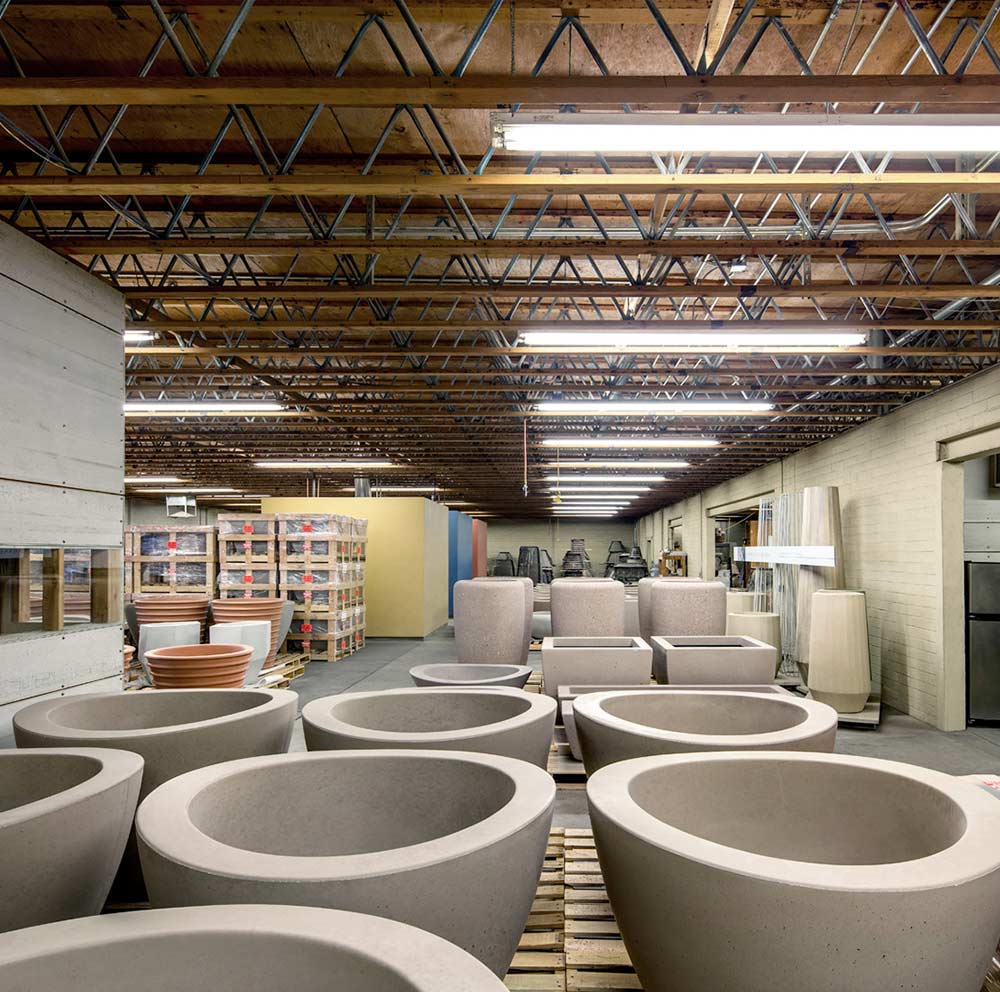
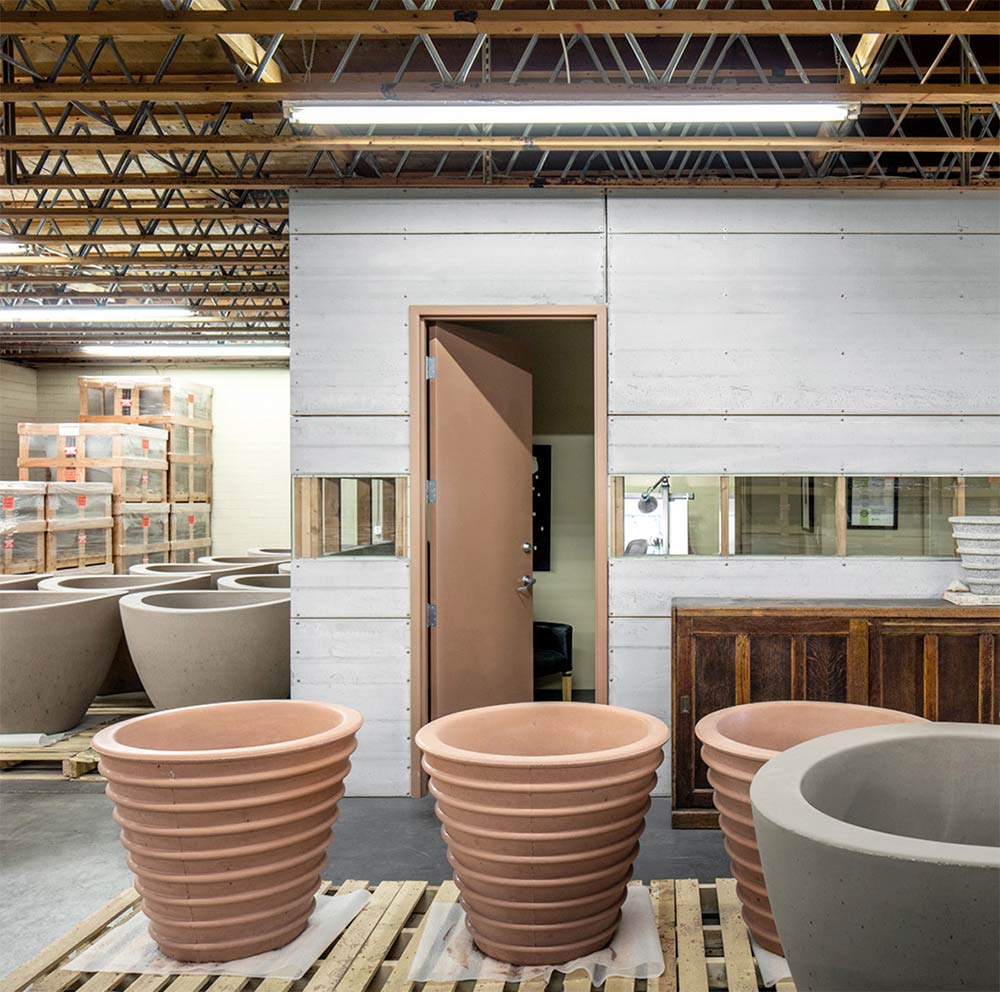
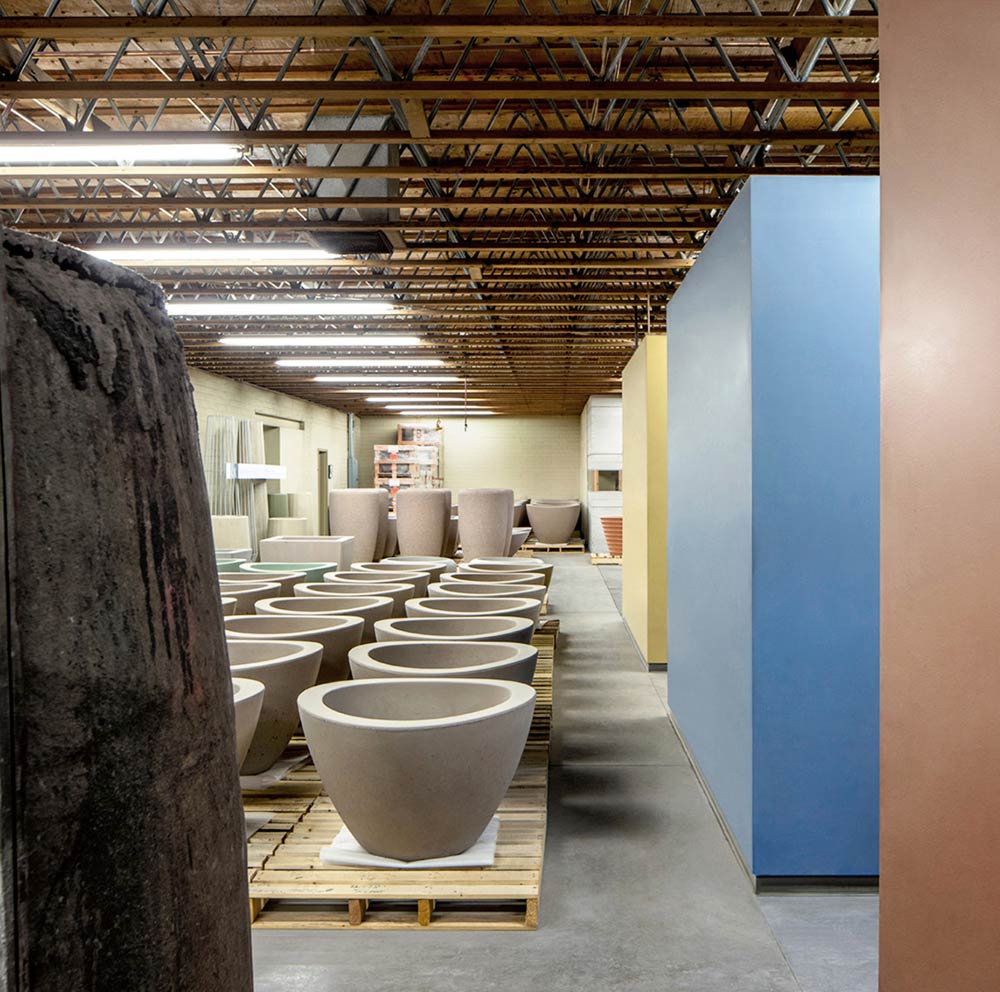
Floor Plan
- Entry to building
- Design offices
- Kitchen cube
- Restroom cube
- Restroom cube
- Production area
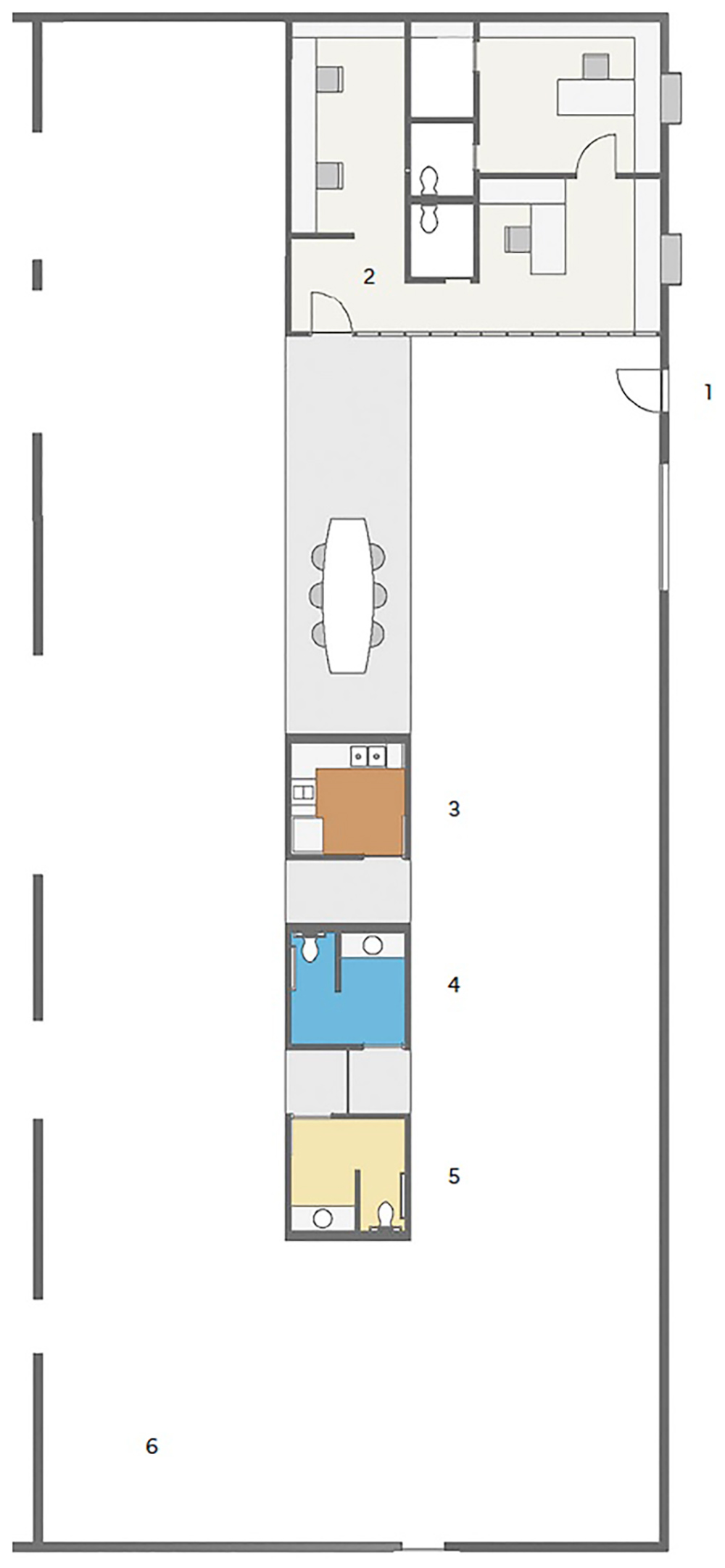
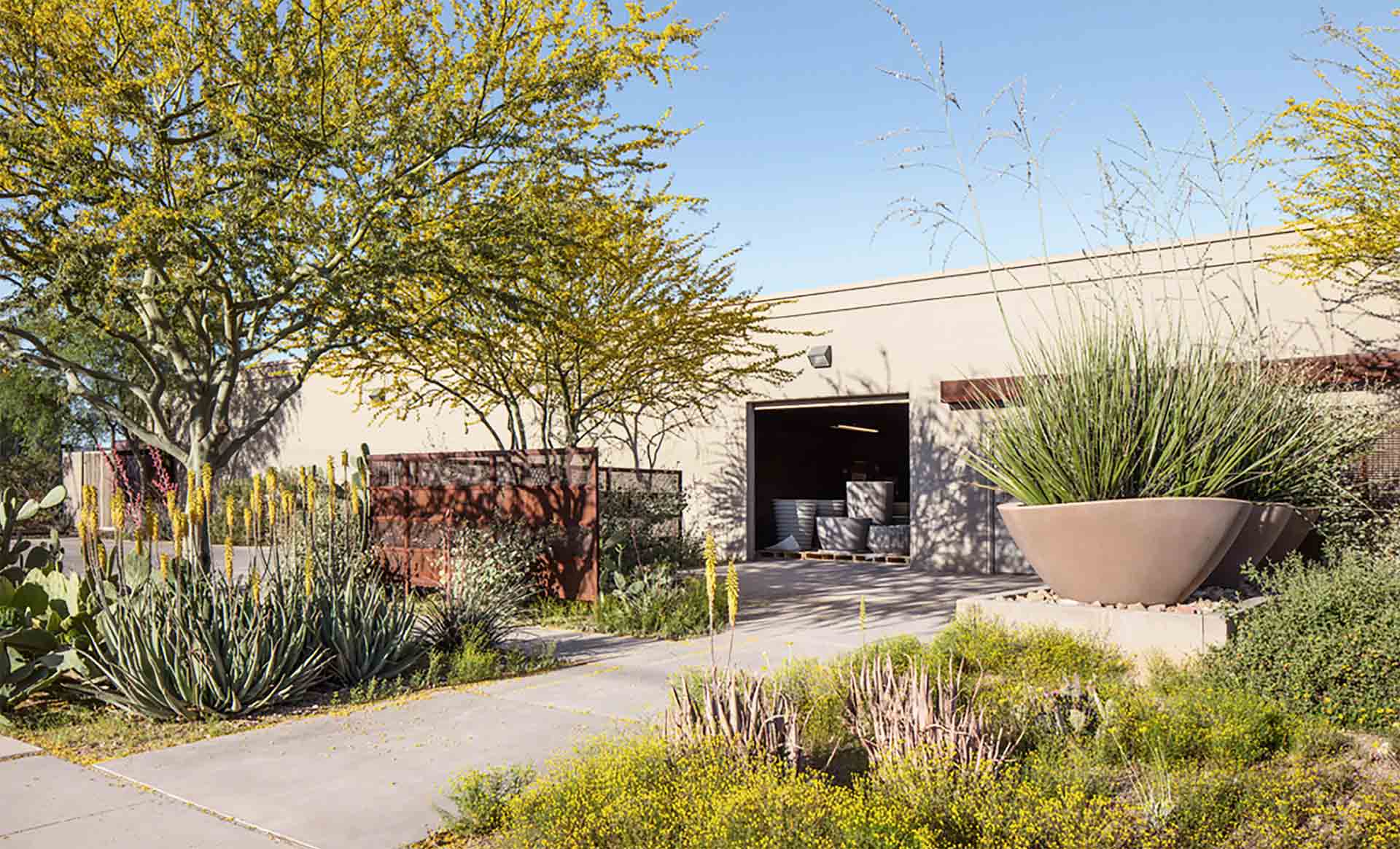
Kornegay Residence
This single-family residence is the end product of extensive renovation, including major additions, to an existing structure. The original house was built on a remote desert hillside in 1955. It was a tiny, but sensitively sited, house constructed of unpainted concrete block. By 1991, when we began design work on this renovation, the site was no longer a remote location—it had been surrounded by large homes, some of which affected the privacy and views from this project.
A complete rethinking of the approach to the house resulted in controlled views that block out the surrounding homes, entirely recapturing the original natural aspect of the setting. The existing carport was found to have one of the most dramatic views of the mountains to the south. It was converted into the master bedroom, bath and private patio. The addition to the west is composed of a studio/workshop separated by the new carport from the children’s wing, laundry and new family room/kitchen.
New spaces were designed to be sheltered from the sun, as well as open to the air, during the temperate times of the year. The basic materials are exposed concrete block walls, smooth plaster ceilings and soffits, scored concrete and pecan wood flooring, maple cabinetry, steel casement windows and stainless steel countertops. Particular attention was given to the integration of the site with the structure. Site walls were detailed to complement the house, as well as to create usable outdoor spaces.
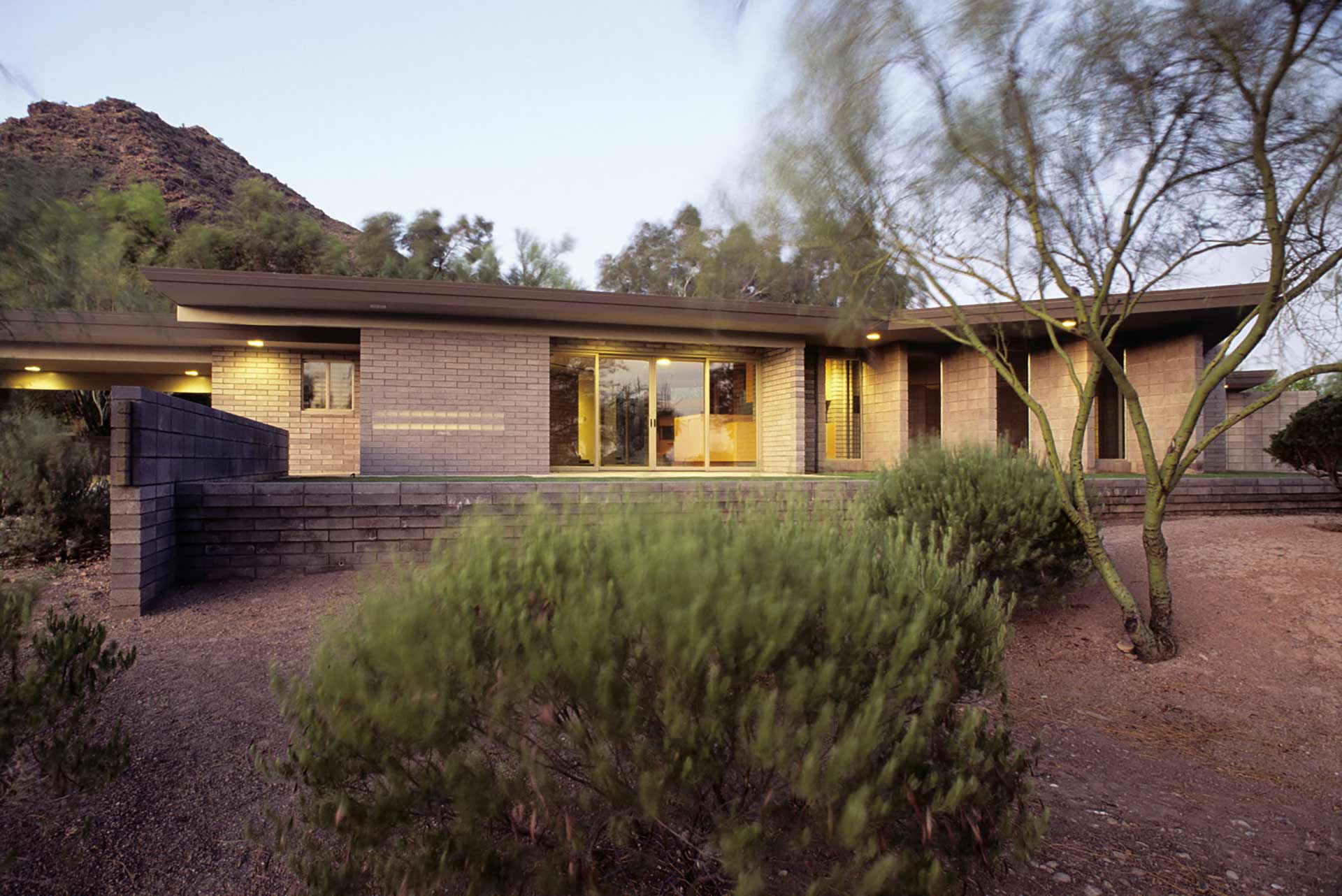
“Our house has a skillfully orchestrated balance between structure and landscape, neither overwhelming the other. Expansive windows bring the outside in and frame selected dramatic views. In a major addition to our mid-1950s desert home, John masterfully maintained, and also enhanced, the balance between the surrounding natural landscape and the structure of the original home. He achieved a seamless integration of the new addition to the original home, while making the entire architecture feel expressly timeless.”
— Paula and Larry Kornegay
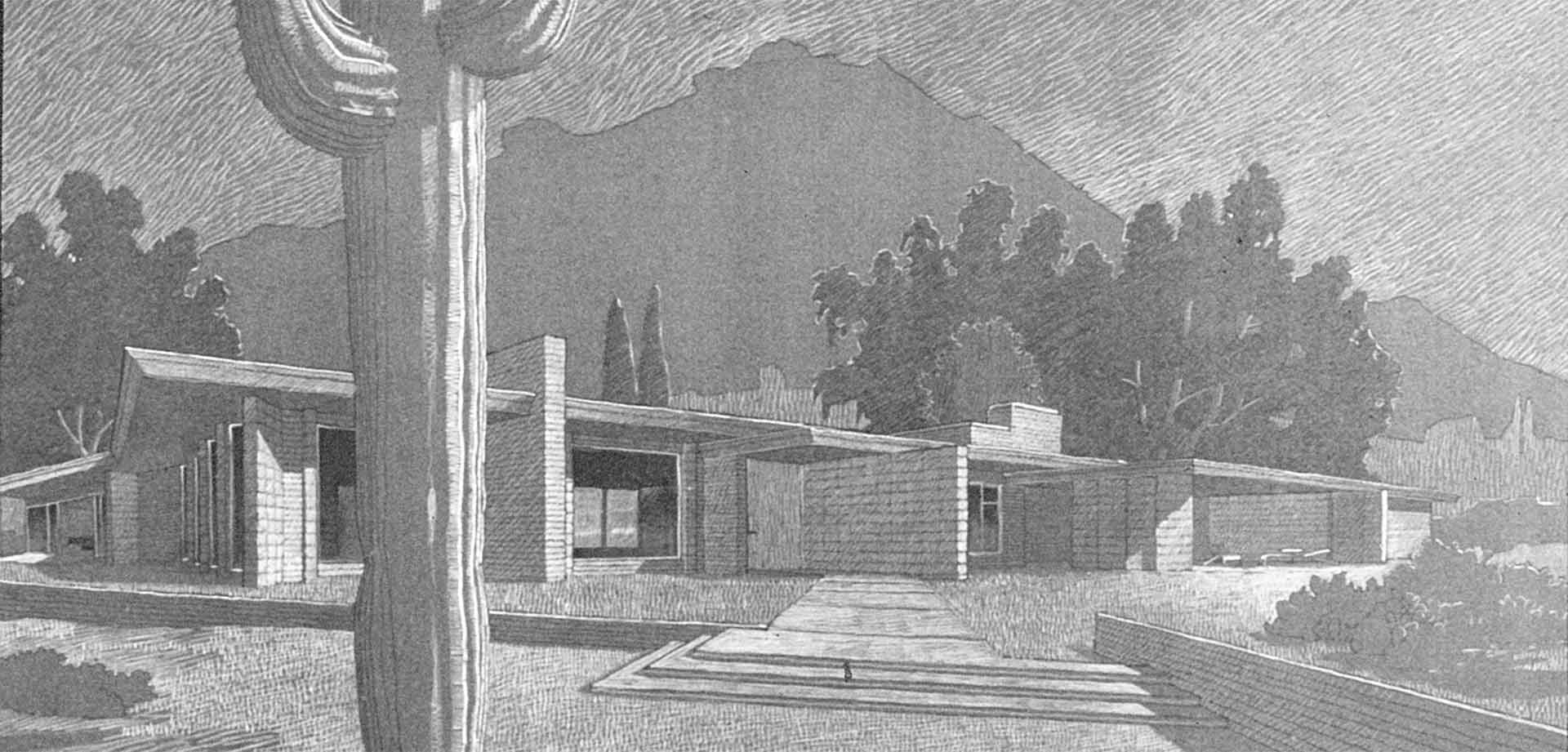
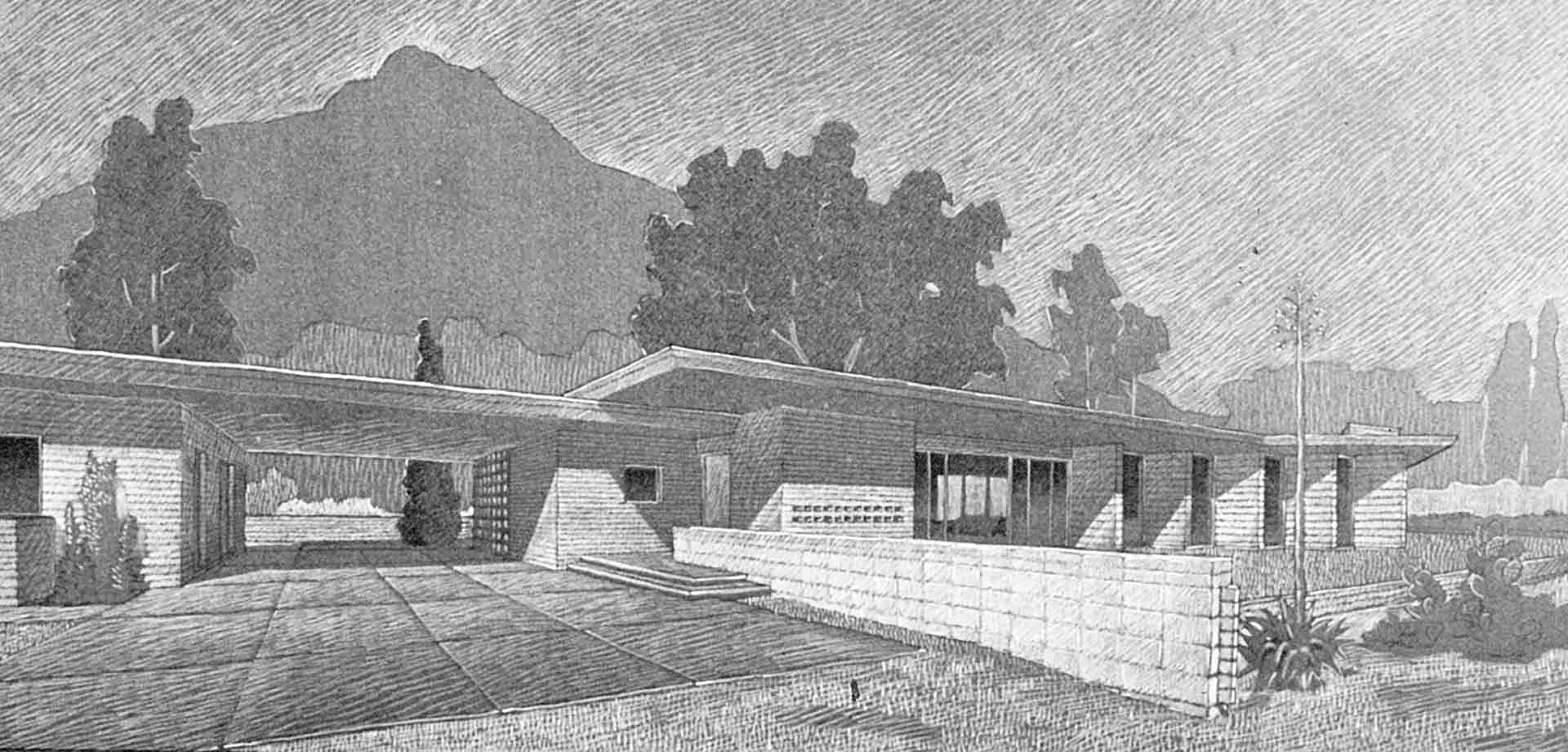
Floor Plan
- Entrance
- Living room
- Kitchen
- Family room
- Bedrooms
- Carport
- Workshop
- Study
- Master bedroom
- Master bath
- Private patio
- Lawn
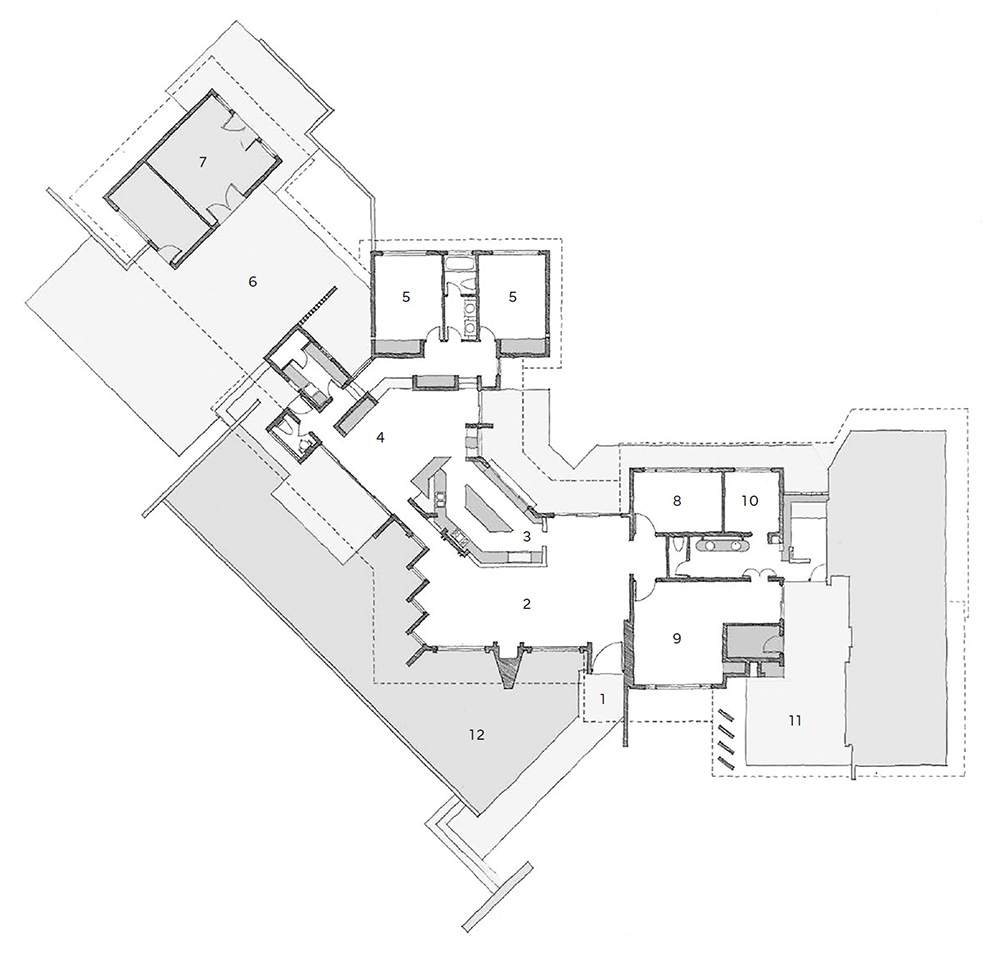
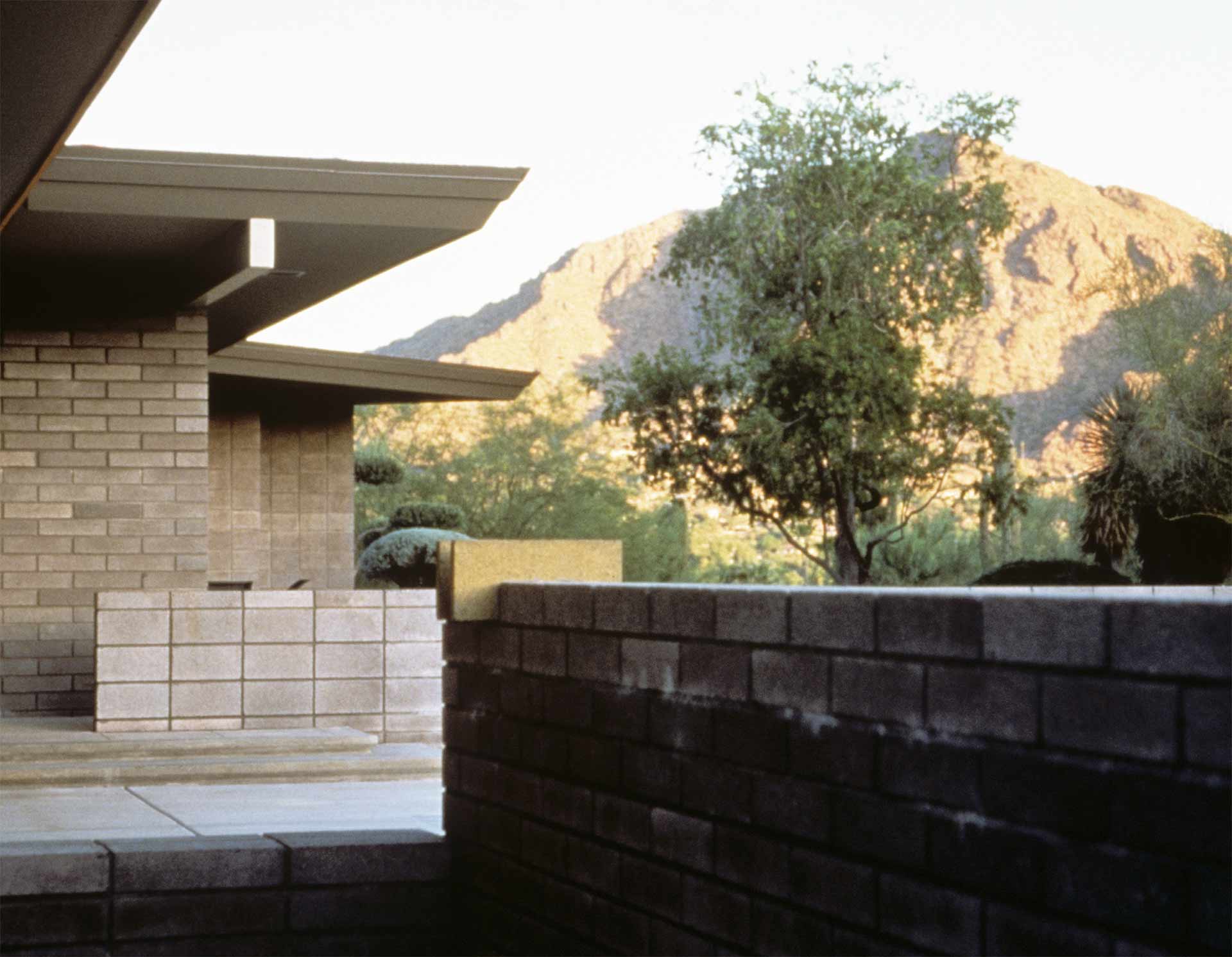

Kornegay Studio
This artist’s studio is located in an industrial area across from some railroad tracks. The studio was an insertion into an existing row of somewhat neglected, stucco-walled and tile-roofed tenant spaces. The goal was to bring a sense of place to the building.
The artist hand-laid selected native stones at the entry as a nod to the desert environment. One “sacrificial” agave was highlighted by placing it in a black cast-in-place concrete planter, offering another layer of desert reference. It was called sacrificial because the industrial locale was thought to be too tough for plantings. Happily, the specimen agave flourished.
Standard steel door and window frames were used. The artist hand-rubbed the primer from the steel frames to reveal the raw material. The interior and exterior walls were coated with hand-troweled plaster with integral color, creating a far richer visual experience than the typical paint finish.
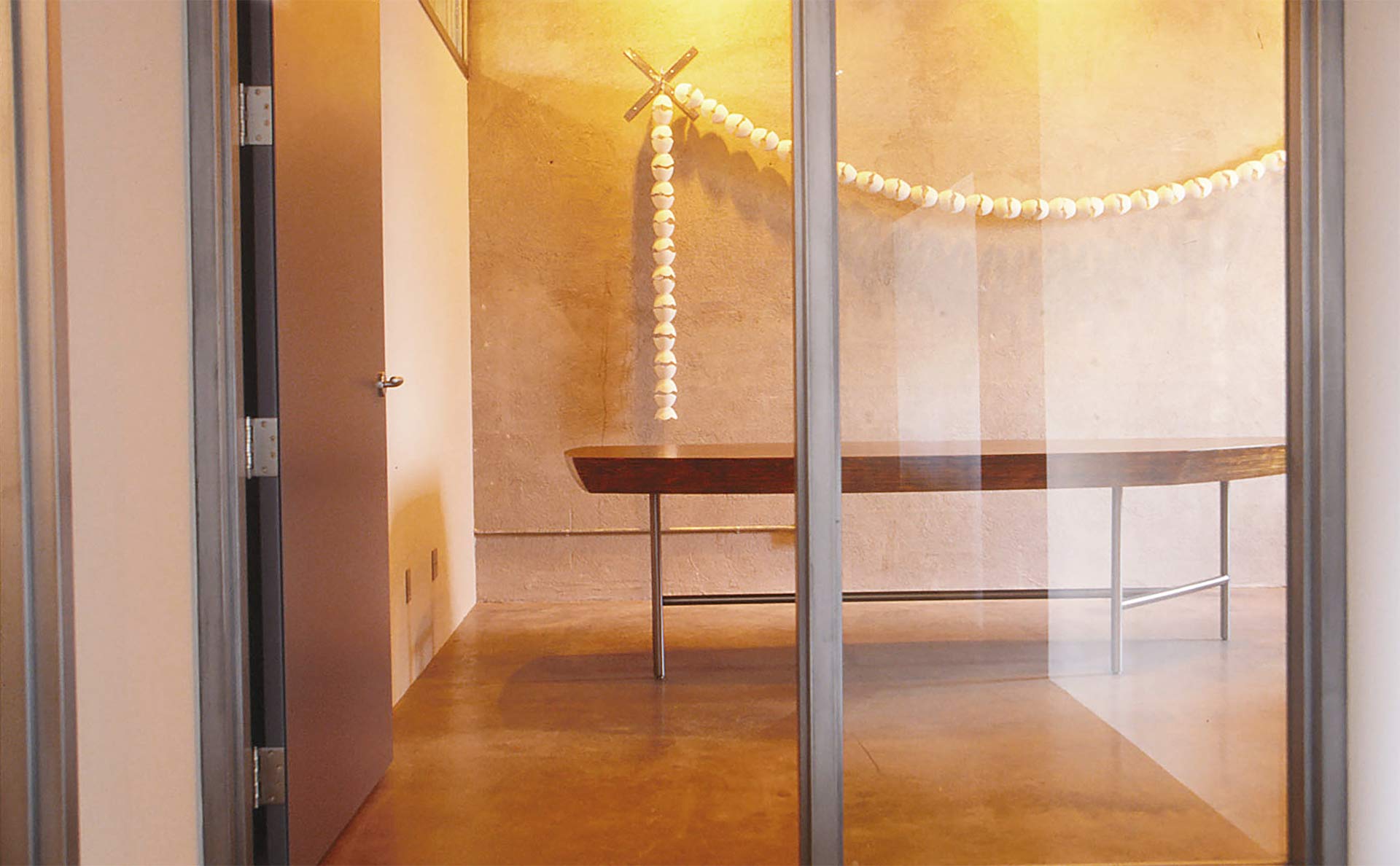
Floor Plan
- Reception
- Office
- Conference
- Design studio
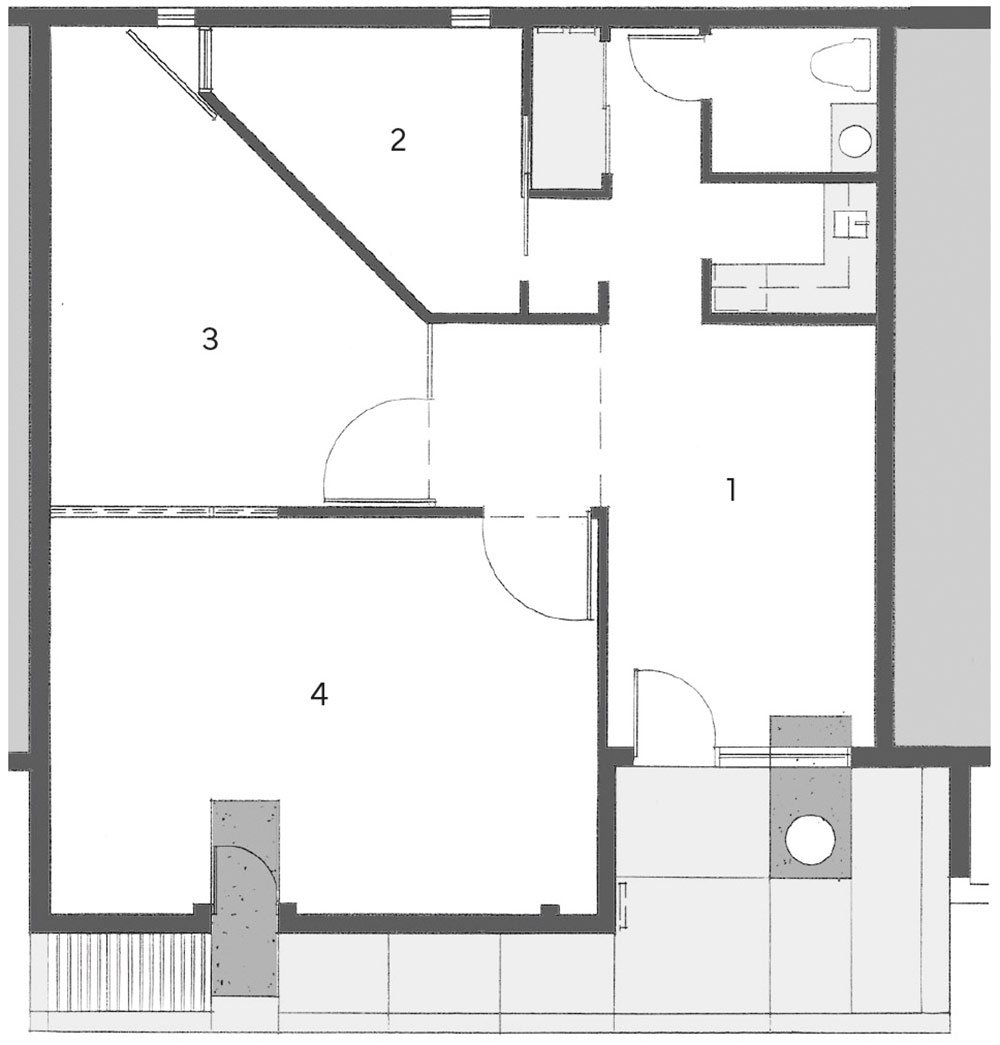
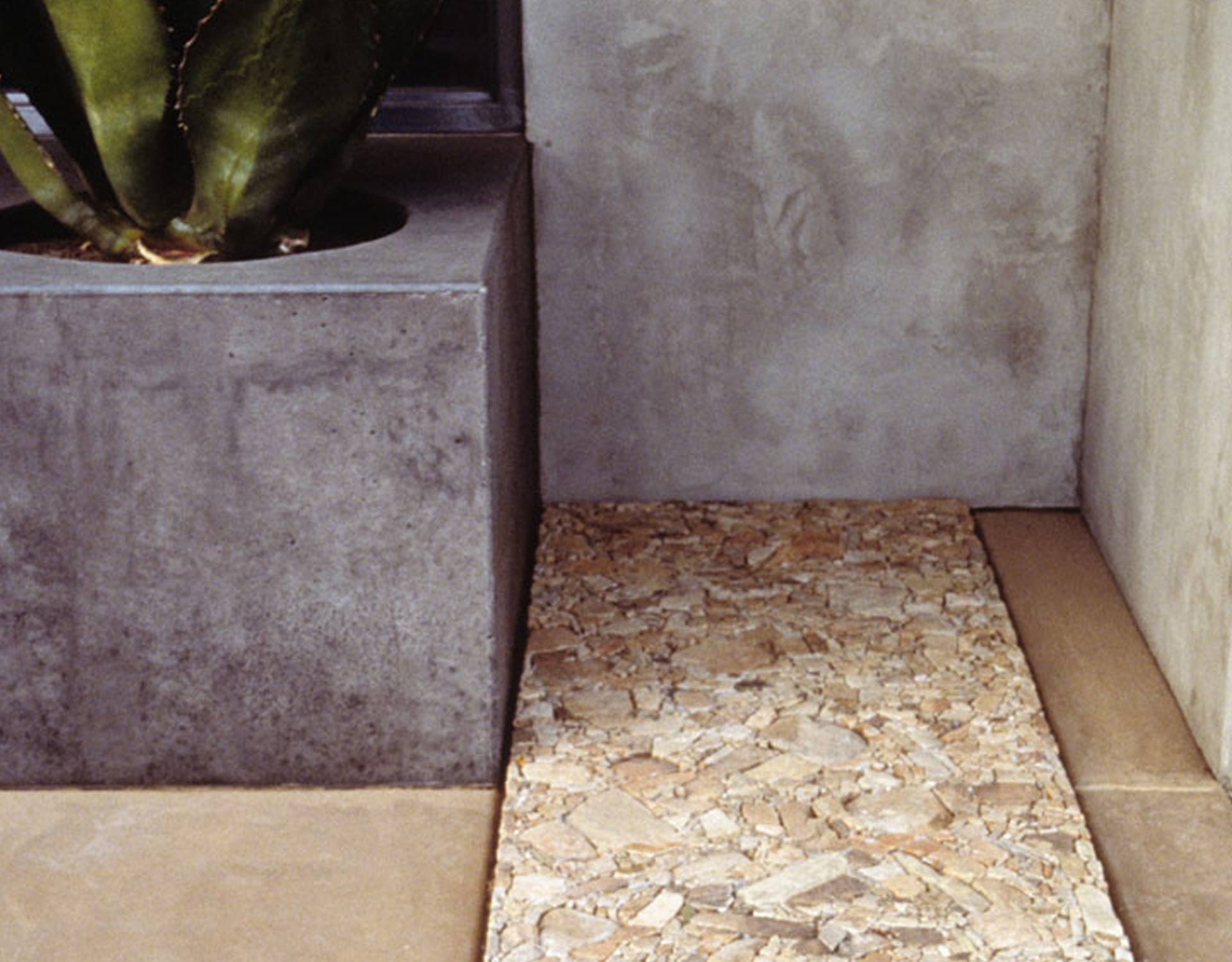
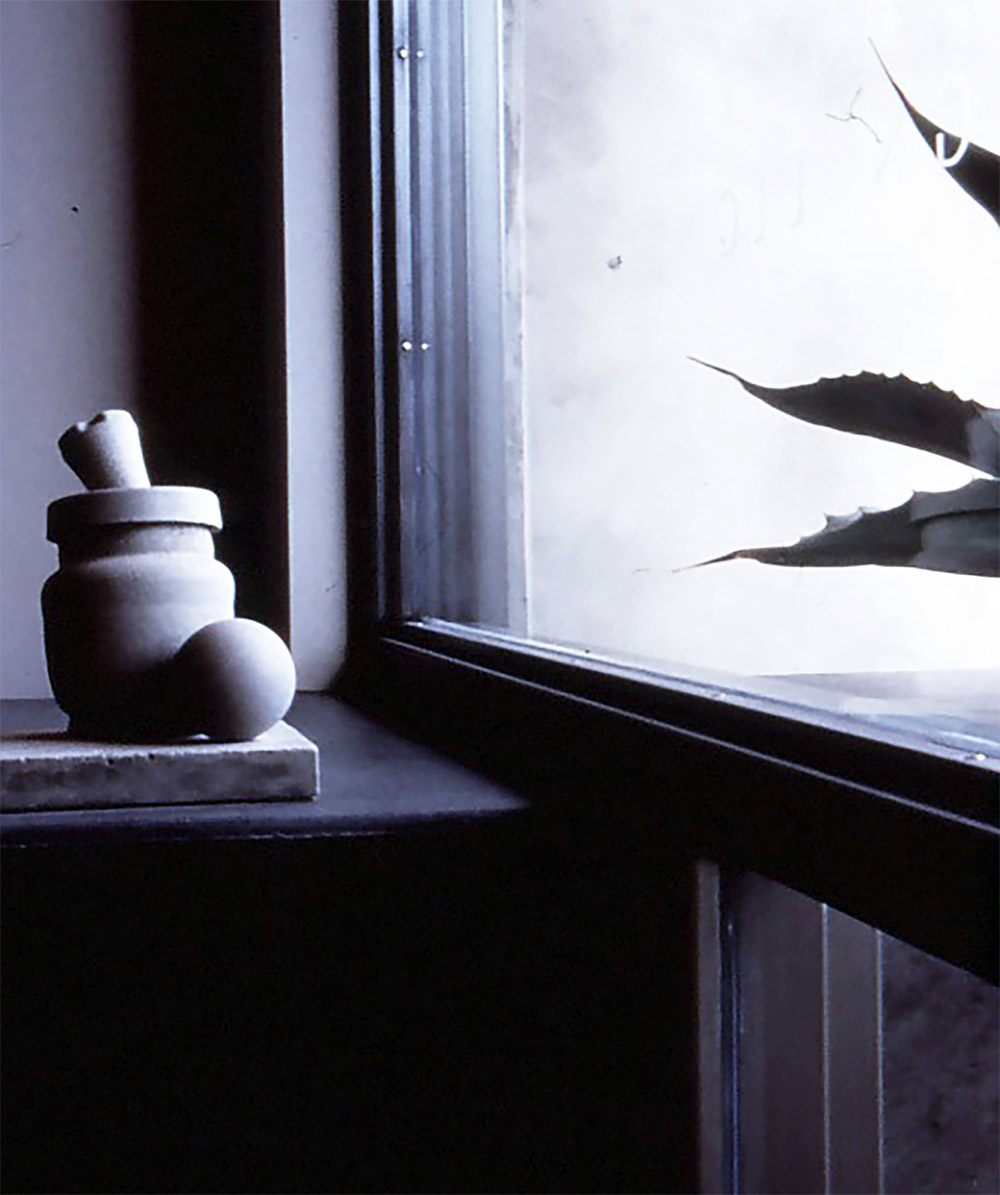
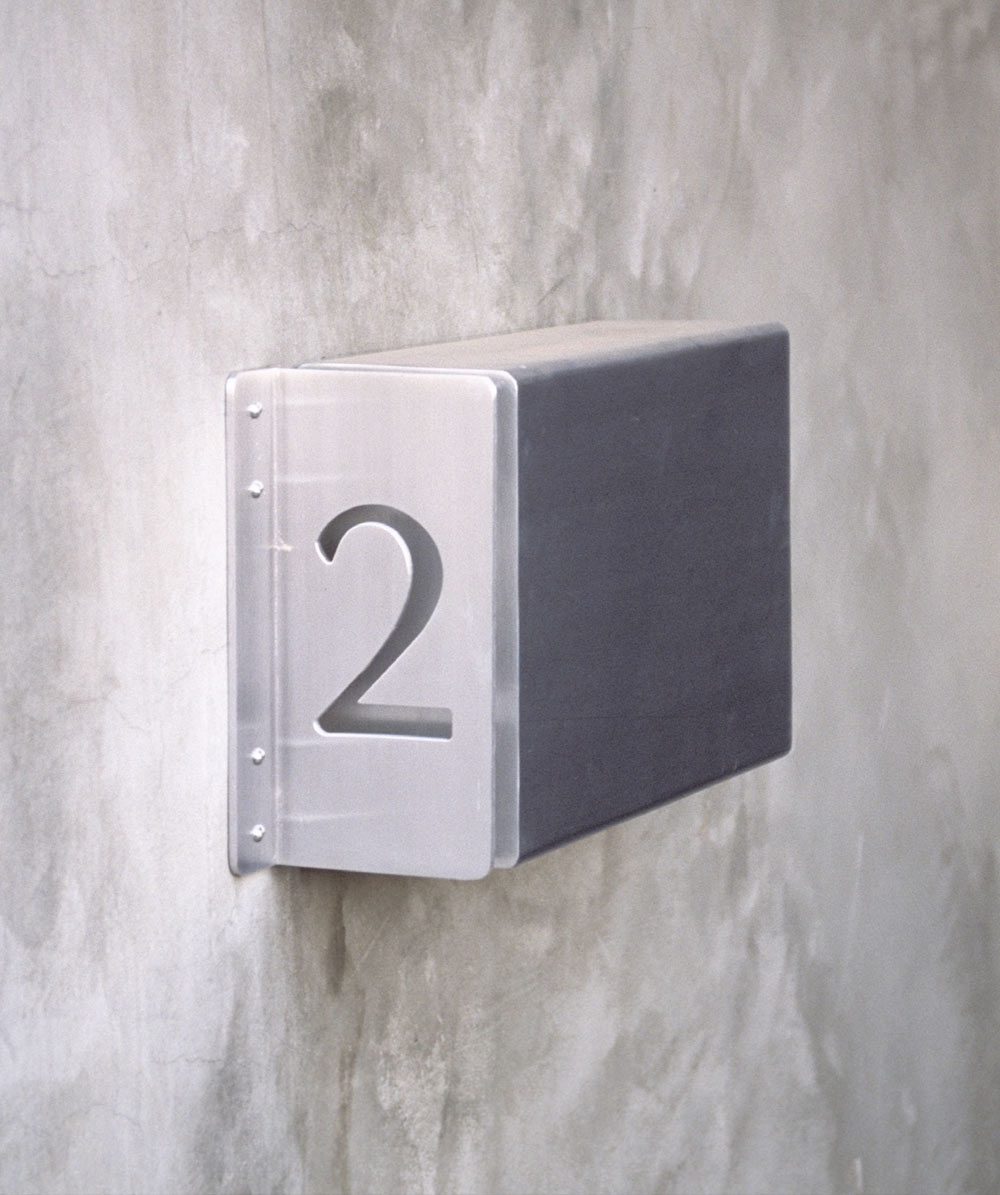
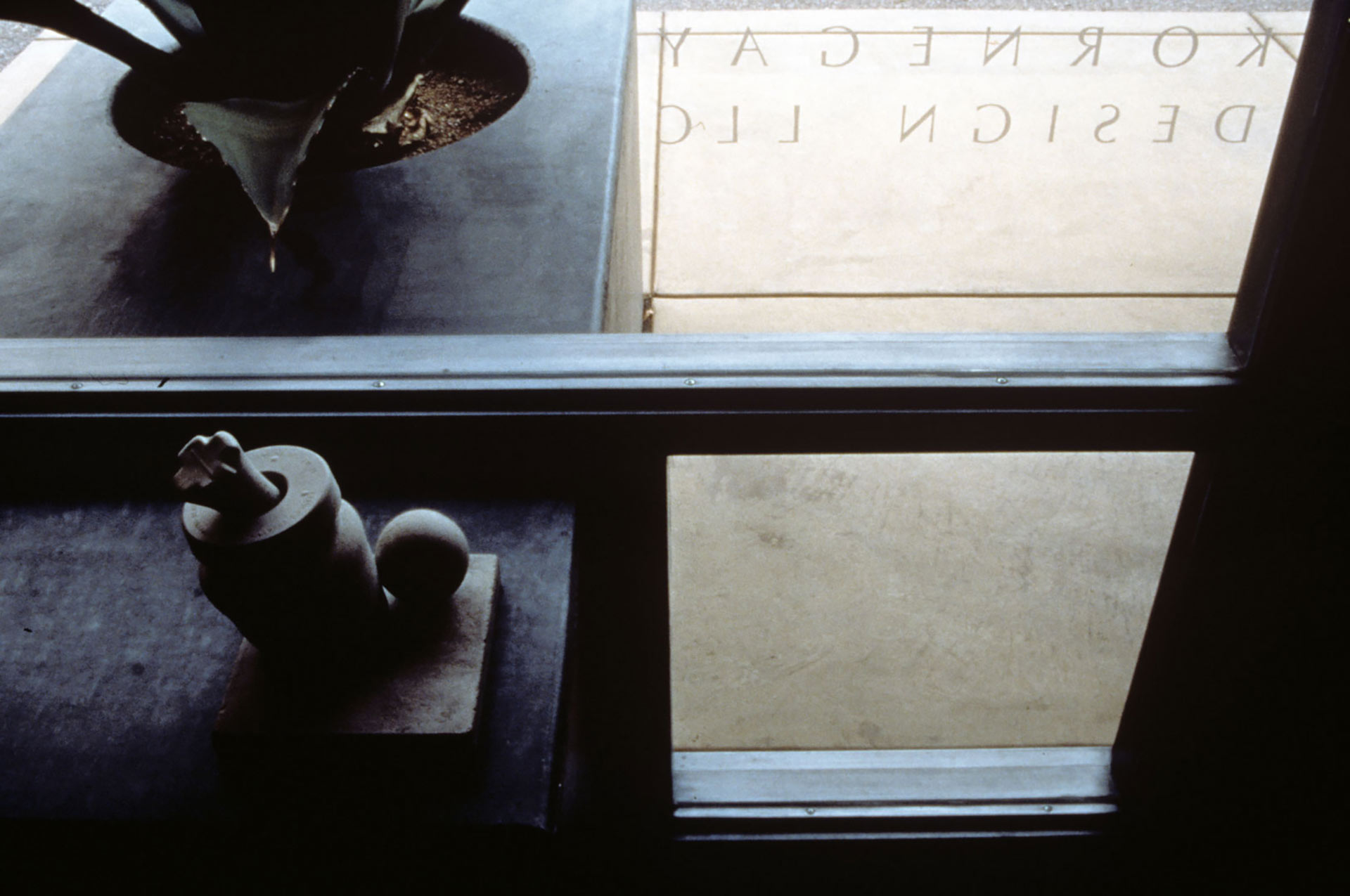
Project Credits
Kornegay Design
- Client:
- Larry Kornegay
- Architect:
- John Douglas
- Landscape Architect:
- Steve Martino
- Structural Engineer:
- PK Associates
- Electrical Engineer:
- Addy Engineering
- Civil Engineer:
- CVL
- Builder:
- R.J. Bromley Construction
- Photographer:
- Bill Timmerman
- Completion:
- 2012
Kornegay Residence
- Client:
- Paula & Larry Kornegay
- Architect:
- John Douglas
- Landscape Architect:
- Ten Eyck & Associates
- Structural Engineer:
- Irwin Engineering
- Mechanical Engineer:
- Mechanical Designs
- Builder:
- Jon Kitchell
- Photographer:
- Terence Moore
- Completion:
- 1995
Kornegay Studio
- Client:
- Larry Korngay
- Architect:
- John Douglas
- Structural Engineer:
- Irwin Engineering
- Mechanical Engineer:
- Mechanical Designs
- Electrical Engineer:
- Hawkins Design Group
- Photographer:
- Bill Timmerman
- Completion:
- 1998