Paradise Valley, Arizona
Kitchell Residence
Kitchell Residence
Set near Camelback Mountain in Paradise Valley, this 1960s vintage home typified its era. With a walled-in lot, imported trees and lawn, and central air conditioning, the home was in denial of its natural surroundings. The residents, who were nature lovers and active members of Desert Botanical Garden, wanted to reconnect their daily lives to the desert surroundings.
Although the garden and exterior of the house were unremarkable, the interior of the house was beautifully detailed. The humble beginnings of this builder house had long since been elevated by the interior designer’s thorough approach to creating a spacious and open plan.
Thus, the approach to the design of this garden was based on connecting the interior space, through the garden, to the desert beyond. The existing high perimeter walls cut off views to the natural desert terrain, as well as to Camelback Mountain. The long and narrow back yard posed an interesting dilemma—its shape drew attention along its length, yet there was no focus. The tight confines of all the exterior spaces demanded that attention be given to the smallest details. The residents’ functional requirements were expressed quite simply: they wanted to enliven their garden with a fountain, enjoy native plants, take better advantage of the views and create an exterior patio for entertaining guests.
The centerpiece of the renovated garden is a cooling fountain pool that includes a 60-foot-long raised water trough, which draws the eye deep into the site and was designed as a powerful sculptural piece to complement the view of Camelback Mountain to the south. This concept plays off of the narrow yard and makes it a compelling visual event. It also provides a connection to the rest of the site, including a hidden patio off the master bedroom. The outdoor cooking area was detailed as a simple garden object, with the grill discreetly hidden from view. The materials are purposefully subtle, but there is much richness inherent in the Venetian plaster finish, the rough-hewn cantera stone pavers, brown-dyed concrete, and the black natural slate that lines the water features. All materials were selected for long life and no maintenance. The fountain weir and outdoor cooking surfaces are made of stainless steel to resist the elements. The existing perimeter walls were cut down to four feet high, which creates the visual connection from the interior, through the garden, to the mountain and desert beyond.
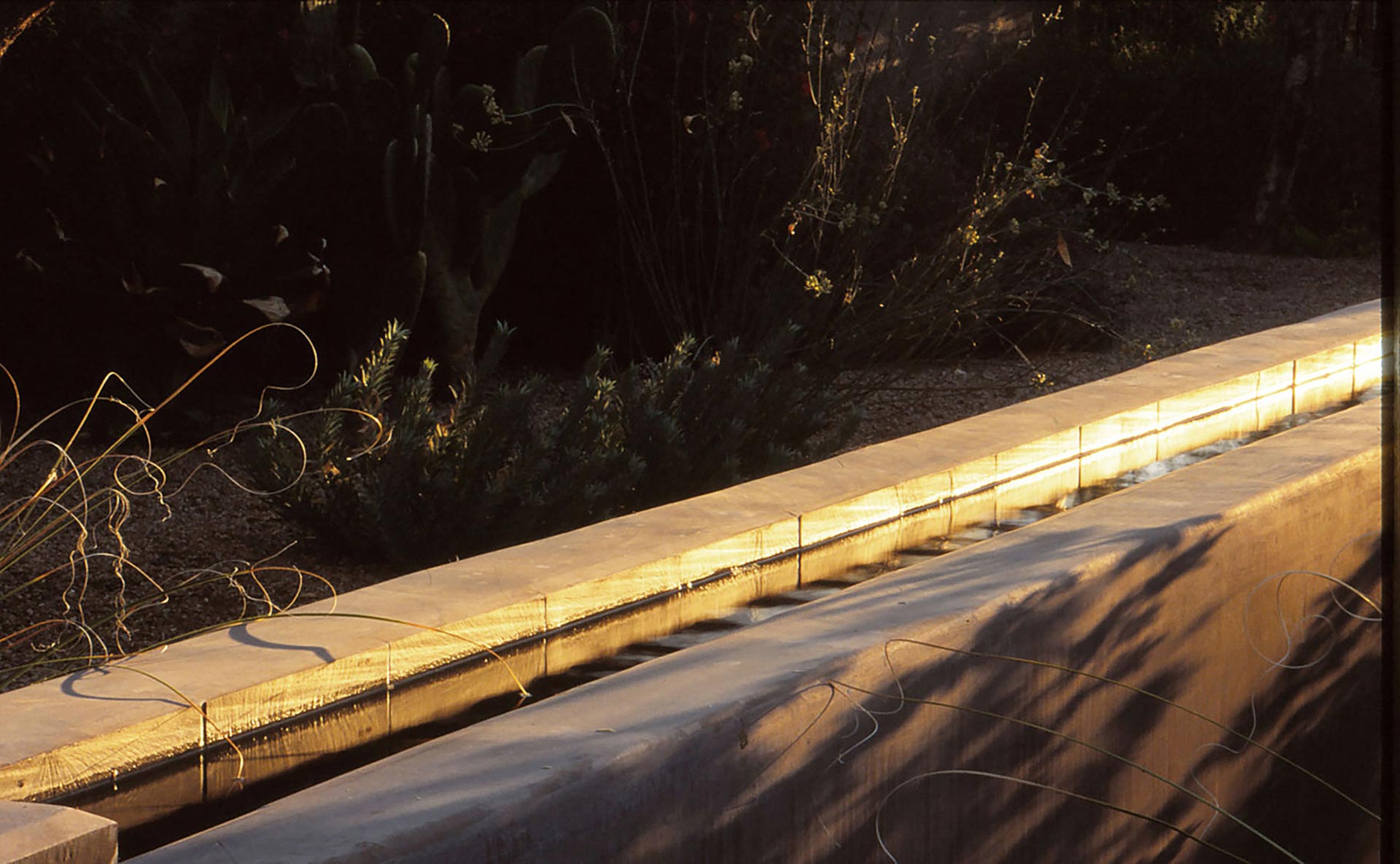
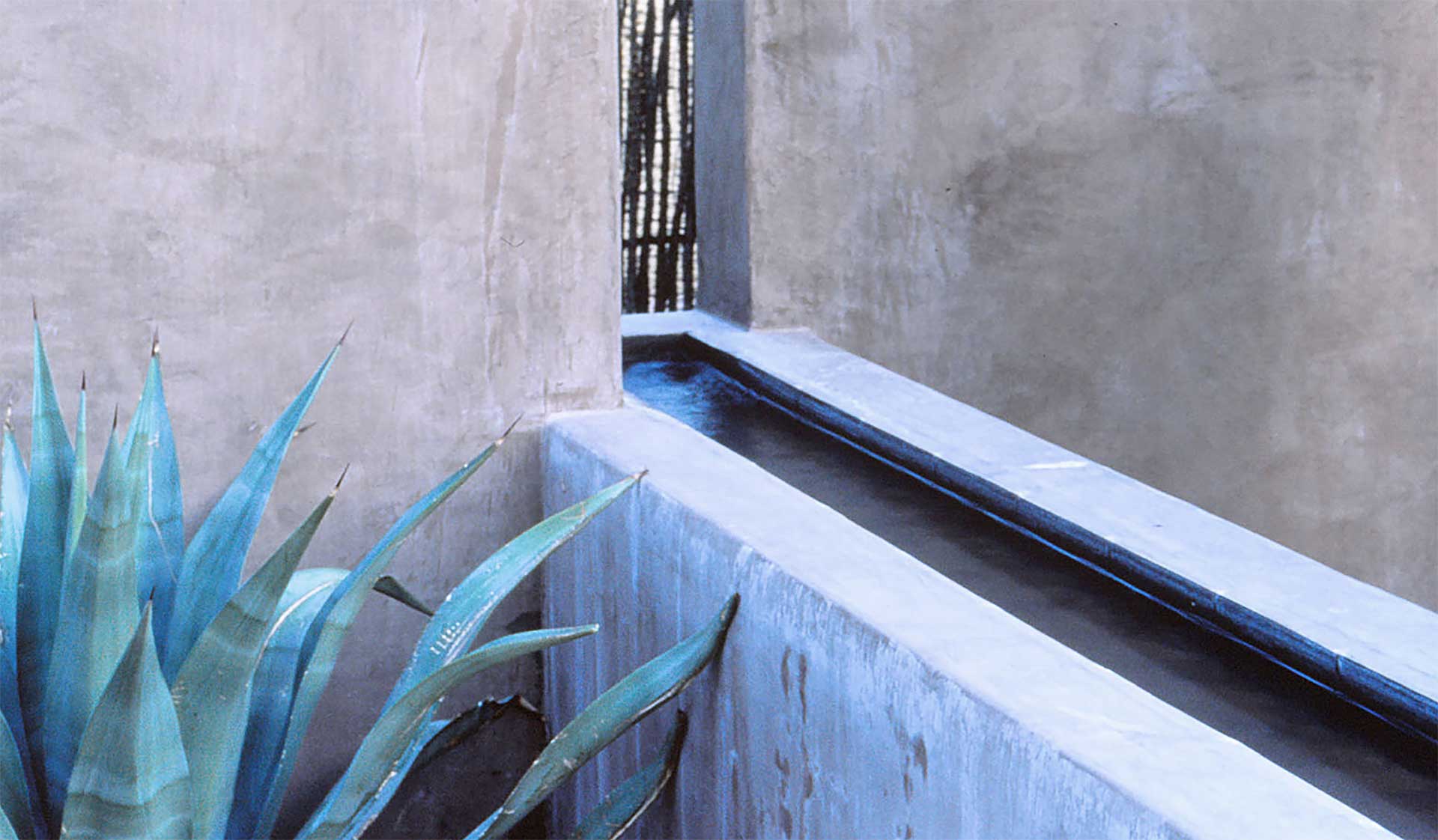
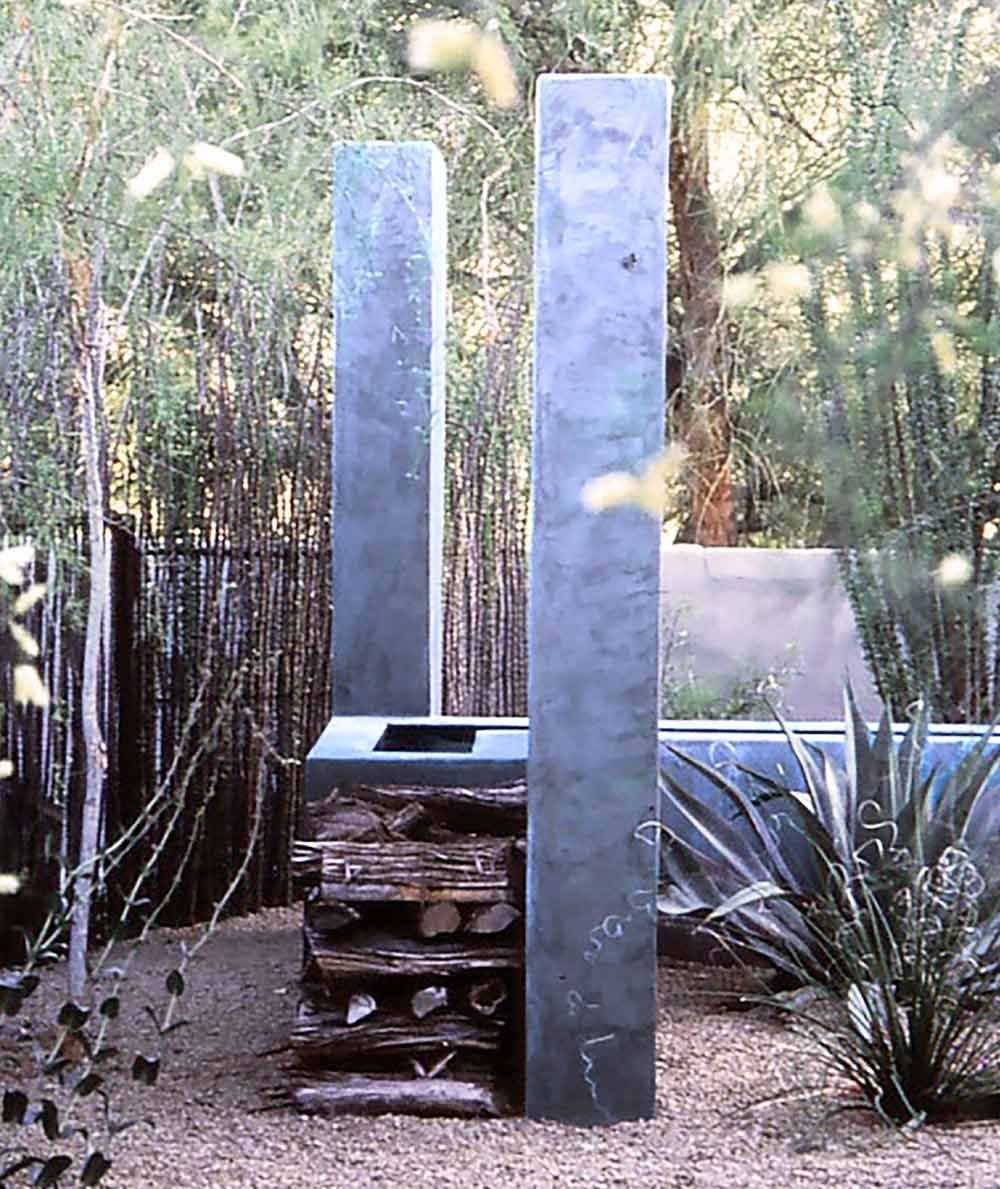
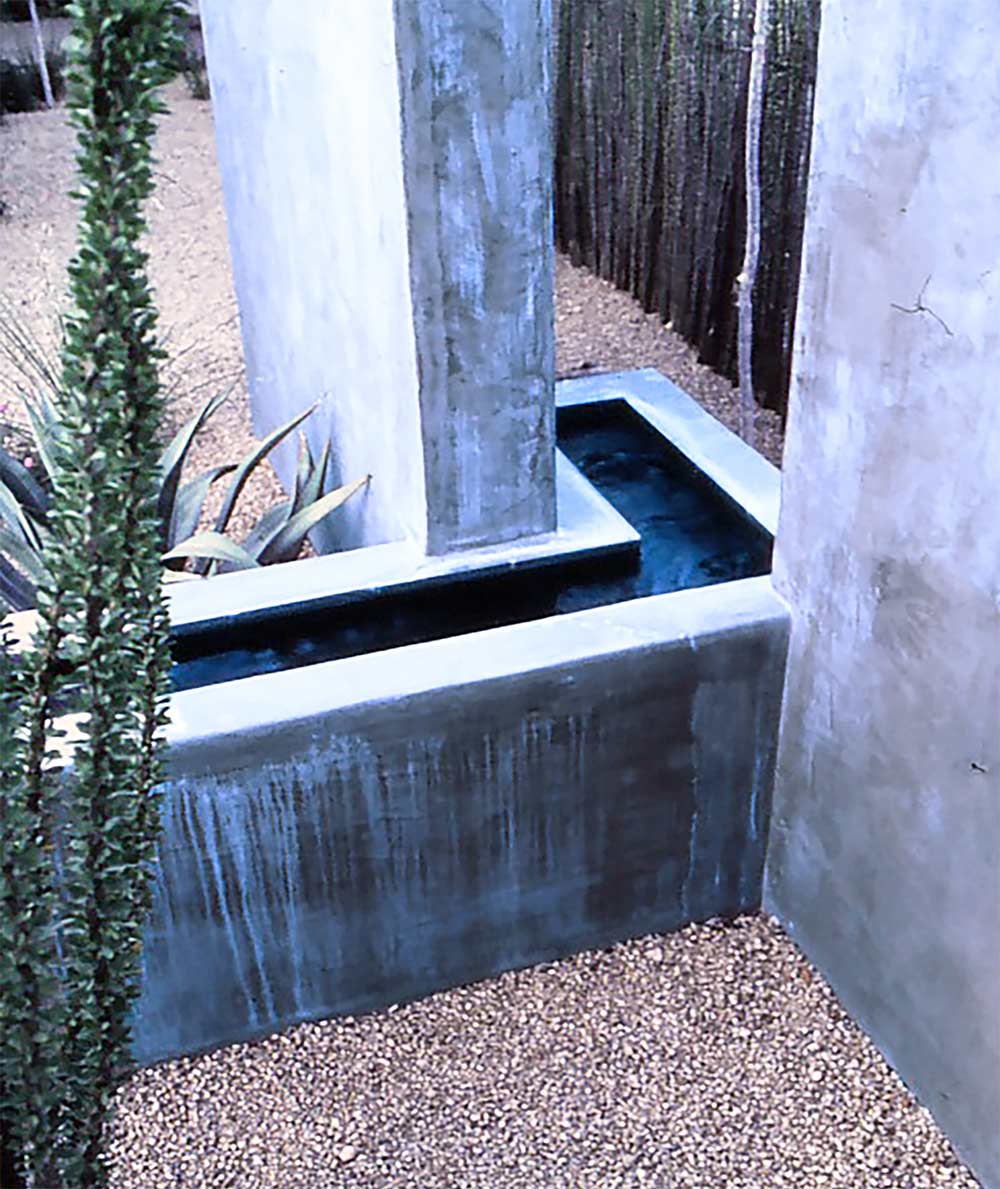
Site Features
- Entry to residence
- Master bedroom patio
- Guest quarters entry
- Raised concrete bench planter
- Fountainhead and catchment
- Linear water feature
- Hidden water source
- Outdoor cooking
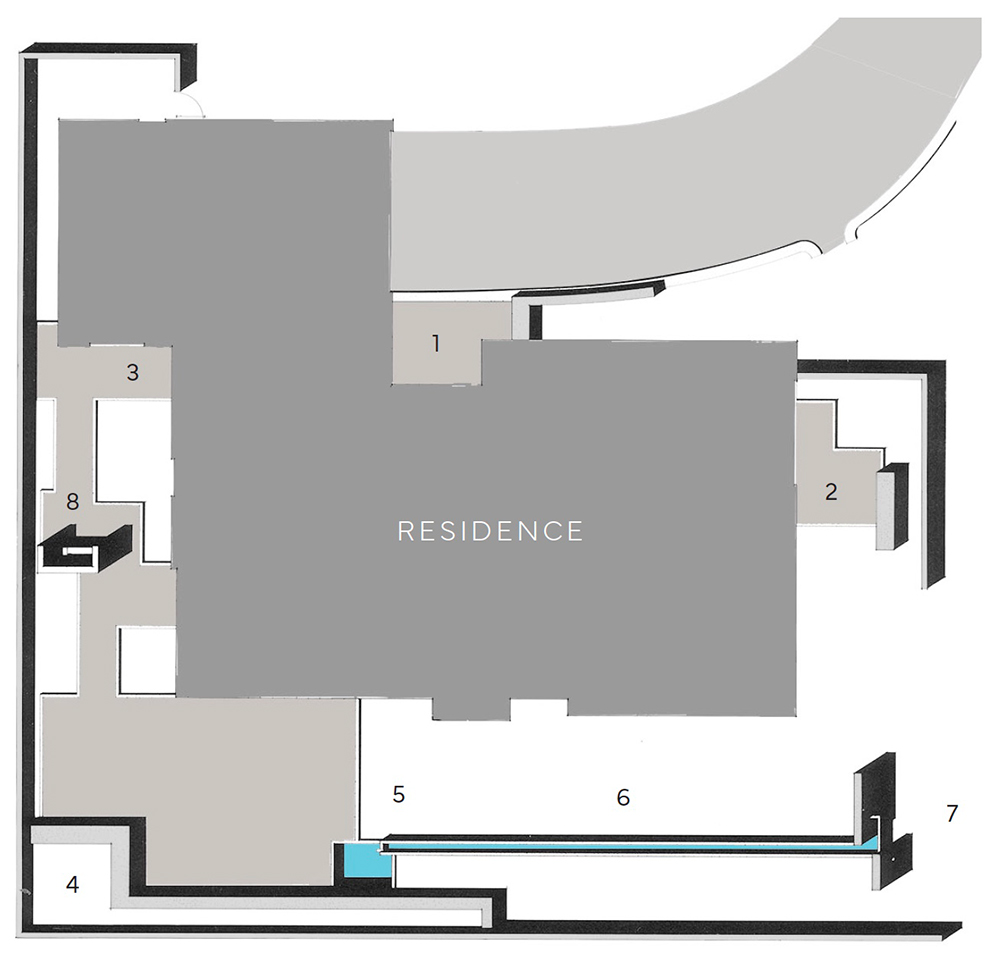
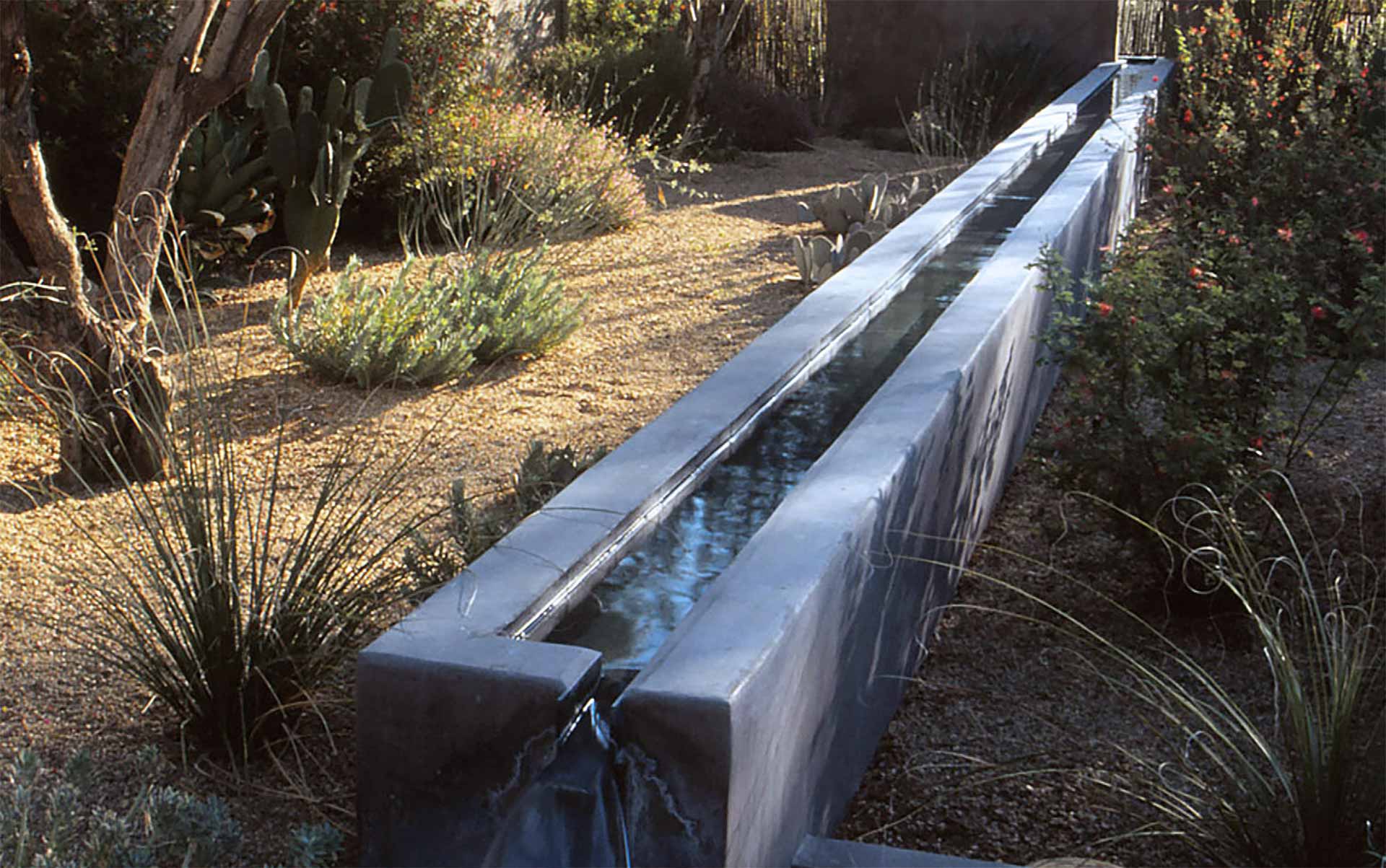
This project was featured on the cover of the December 1996 edition of Landscape Architecture.
Project Credits
- Client:
- Betty and Sam Kitchell
- Architect:
- John Douglas
- Landscape Architect:
- The Planning Center
- Structural Engineer:
- Irwin Engineering, Blue Mesa Studio (fountain)
- Builder:
- Jon Kitchell
- Photographer:
- Richard Maack, John Douglas
- Completion:
- 1994