Phoenix, Arizona
Heard Museum
Heard Museum
Founded in 1929 to showcase a private collection of American Indian art and artifacts, the Heard Museum has grown to become a world-class institution that champions the art and culture of Native Americans through exhibits, special events and programming.
In 1999, the museum underwent its largest expansion to date with the addition of some 50,000 square feet, nearly doubling the size of the facility. Expanding upon the museum’s original Spanish colonial revival motif, designed by Phoenix architect H. H. Green, the new additions included a 400-seat theater, an education center with three classrooms, a new admissions entrance, three galleries, a cafe, artist studio and the expansion of the museum’s shop. The renovations and additions also included new administrative space, storage facilities, exhibit preparation areas and expanded library and archives.
Now measuring some 130,000 square feet, the Heard Museum attracts more than 250,000 local, national and international visitors annually, with tens of thousands attending performances and special events, such as the annual World Championship Hoop Dance Contest and the Heard Museum Guild Indian Fair and Market.
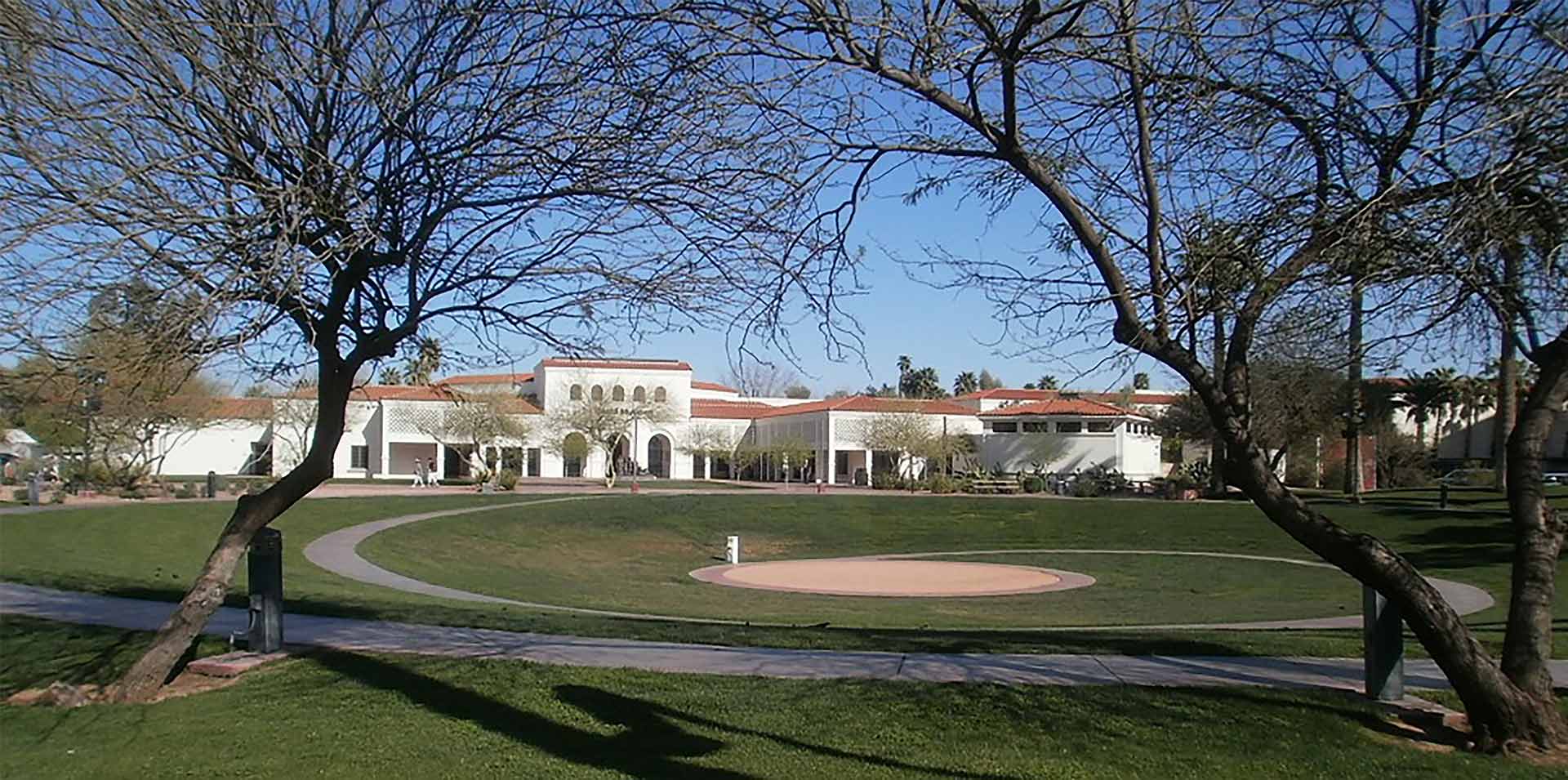
Heard Expansion
- Original historic museum
- The education expansion
- New fountain courtyard
- New amphitheater
- Berlin Gallery addition
- Future parking structure
- Original entry
- New main entry
- American Indian Veterans National Memorial
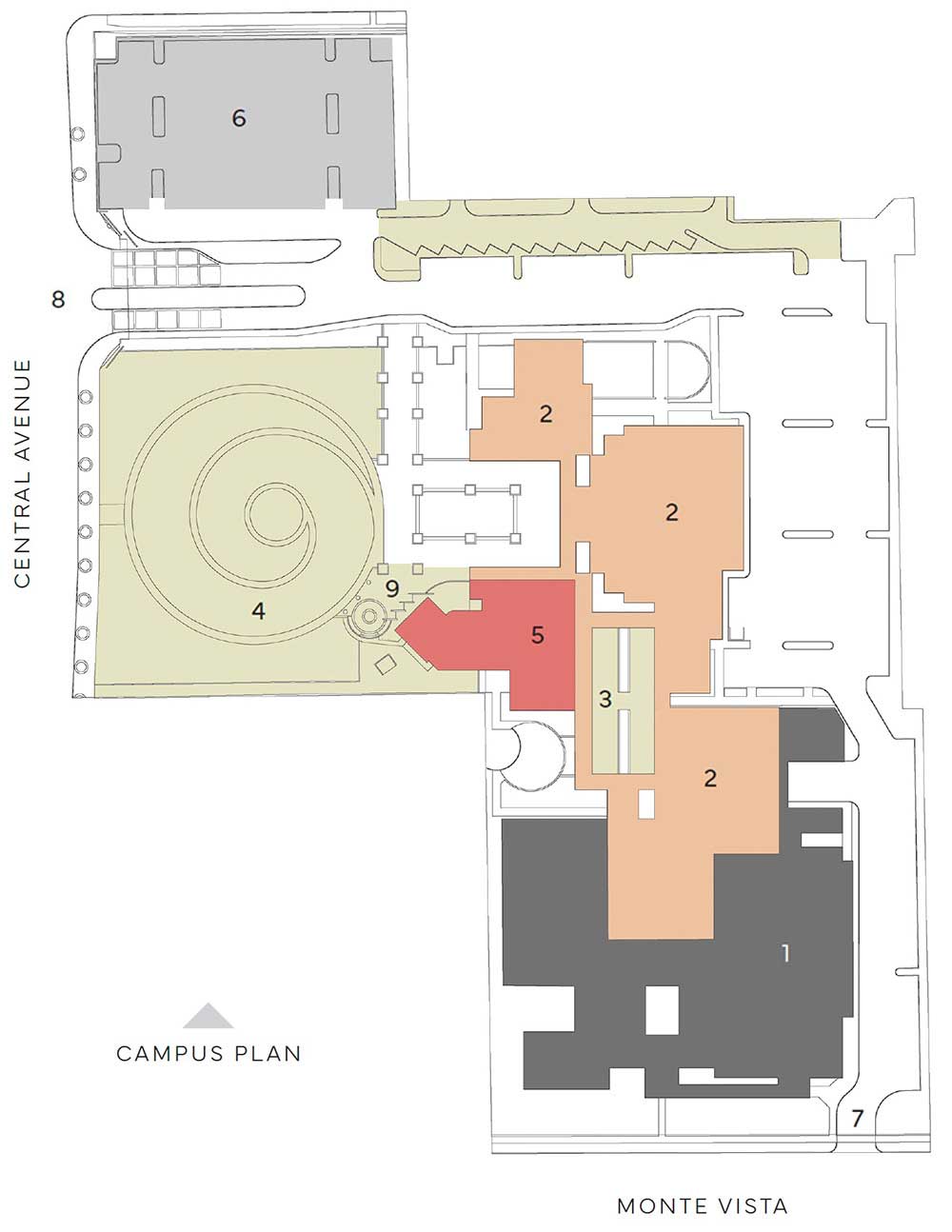
American Indian Veterans Memorial
- Allan Houser bronze
- Water wall
- Sculpture courtyard
- New amphitheater
- Berlin Gallery addition
- Bronze display panels
- Backlit art glass
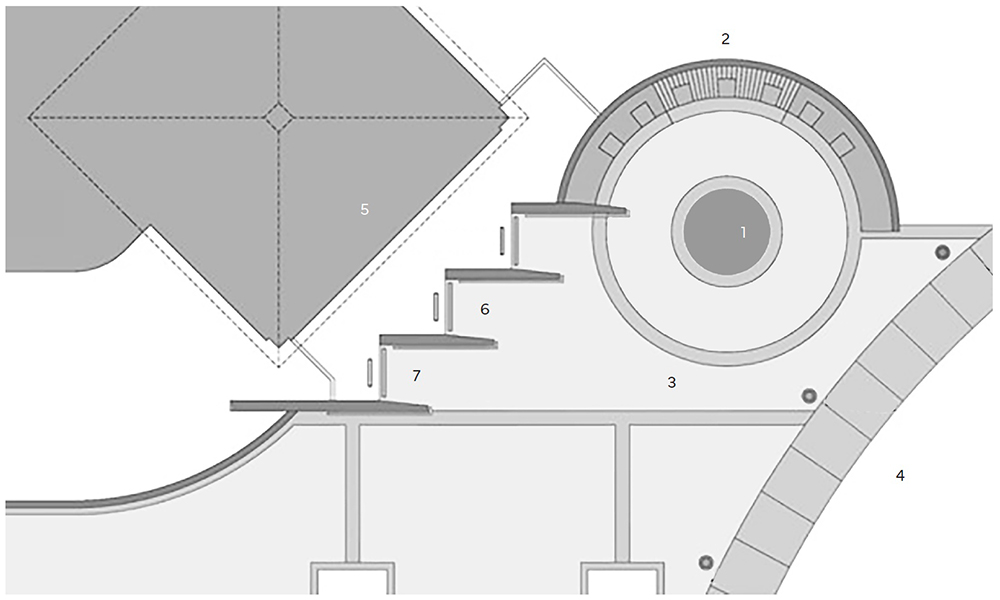
The Heard wished to honor and recognize the past and present contributions of American Indian Veterans to our country. Wanting to bring this important message to all of the museum’s visitors, a site was selected along the main entry path, making this the first exhibit visitors to the campus see. In deference to the rich and varied subject matter, multiple layers of information are provided, including written history integrated into a series of interpretive panels. Art and sculpture created by American Indians were used to focus the emotional experience, while a gentle fall of water provides a sense of peace. Site walls were designed to support the sweeping scope of the display, while providing a coherent outdoor space to be used by a single visitor or for larger events.
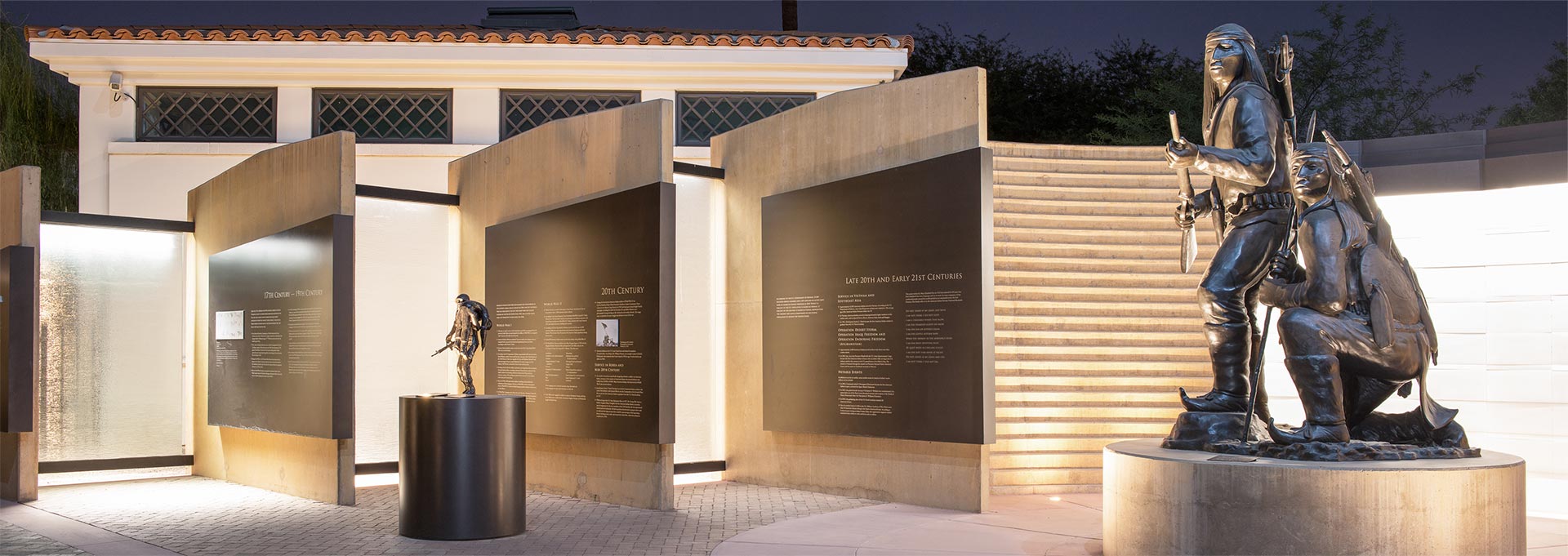
The centerpiece of the permanent exhibit is the bronze sculpture, “Unconquered II” by Allan Houser.
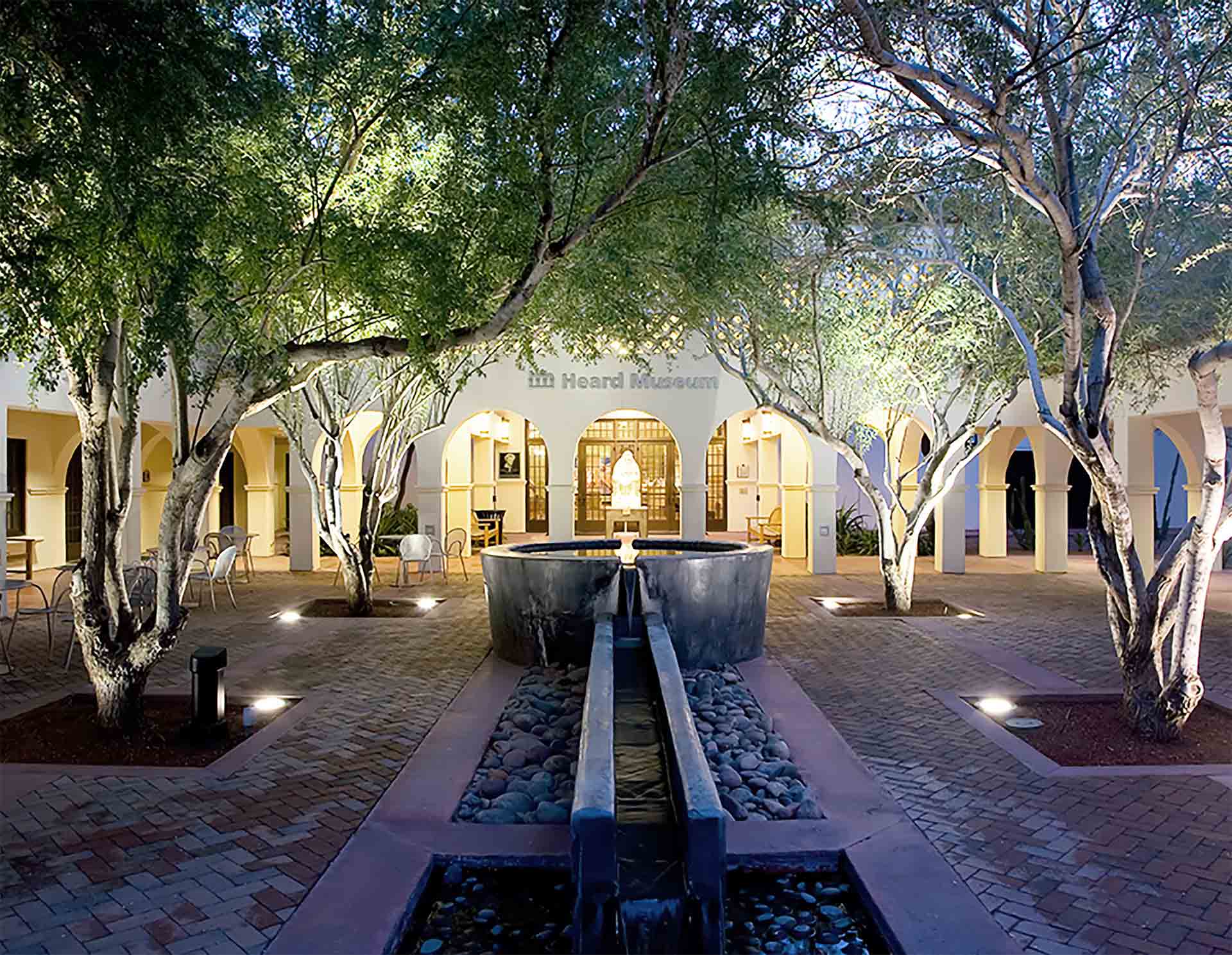
New main courtyard and fountain, flanked by mature ironwood trees.
Fountain Design
The fountain was designed with four water spouts to bring the sound of running water to all areas of the large central courtyard. The general shape and color of the fountain was inspired by black pottery historically created in the San Ildefonso Pueblo of New Mexico, such as this piece shown here by artist Maria Martinez. The conical shape of the lower portion guided the forms of the two water sources.
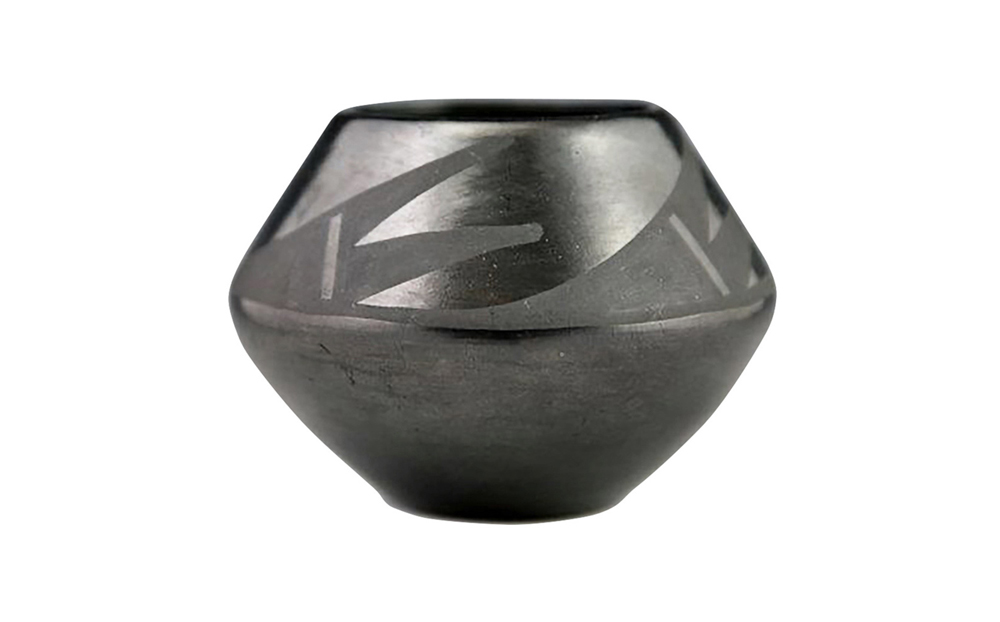
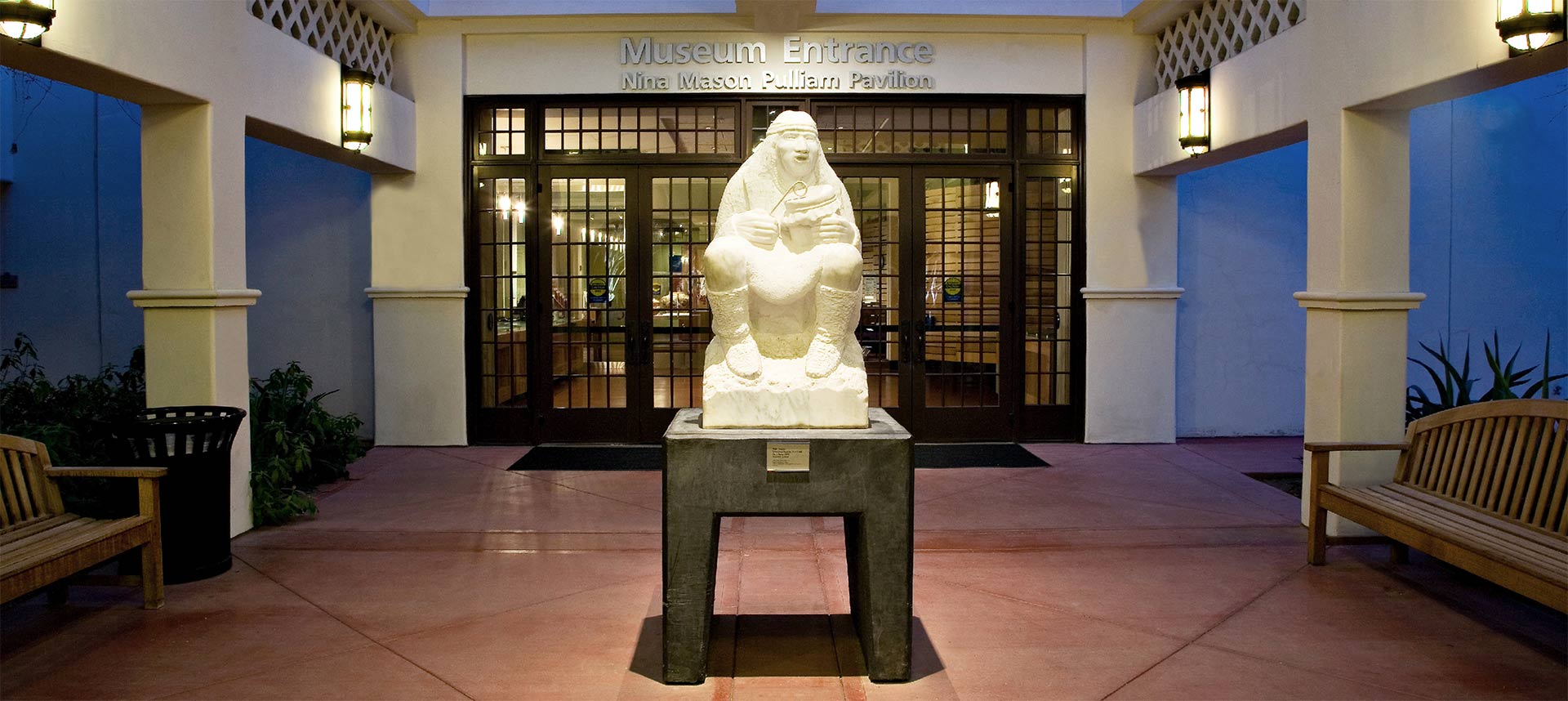
New sheltered entrance to the Heard Museum.
Project Credits
Education Expansion
- Client:
- Heard Museum
- Architect:
- Langdon Wilson with John Douglas
- Landscape Architect:
- Floor & Ten Eyck
- Structural Engineer:
- Paragon Structural Design
- Mechanical Engineer:
- BVA
- Electrical Engineer:
- Grommes Mead & Assoc.
- Civil Engineer:
- Wood Patel & Associates
- Builder:
- Kitchell Contractors
- Security Specialist:
- Steven Keller & Associates
- Photographer:
- Craig Smith
- Completion:
- 1999
Amphitheater
- Client:
- Heard Museum
- Architect:
- John Douglas
- Landscape Architect:
- Design Workshop
- Builder:
- Kitchell Contractors
- Completion:
- 1999
Berlin Gallery Addition
- Architect:
- John Douglas
- Landscape Architect:
- GBtwo
- Structural Engineer:
- PK Associates
- Mechanical Engineer:
- Landmark Facilities Group
- Electrical Engineer:
- Woodward Engineering
- Lighting Designer:
- RSL
- Civil Engineer:
- KPFF
- Builder:
- Brignall Construction
- Security Specialist:
- Steven Keller & Associates
- Photographer:
- Craig Smith
- Completion:
- 2006
American Indian Veterans National Memorial
- Architect:
- John Douglas
- Structural Engineer:
- PK Associates
- Electrical Engineer:
- Woodward Engineering
- Builder:
- Kitchell Contractors
- Photographer:
- Craig Smith
- Completion:
- 2012