Phoenix, Arizona
Haver Residence
Haver Residence
The goal of this remodel was to preserve and enhance the spatial qualities that the original architect, Ralph Haver, created in the early 1960s. Little was altered of the original architecture. Small additions were made at the back of the house to improve livability. The site, however, was completely stripped of existing features to create a blank slate for the renovation architect.
The major visual enhancements were reserved for the outdoor living spaces. Dramatic translucent walls made of colored resin create a wonderland of light reflecting on the surface of the new pool. A new steel ramada provides shelter at the far end of the yard, augmented by cooling fans, reading lights and an outdoor shower.
The architect started from ground zero, planning for what remained of the existing hardscape, plantings and grading to be removed. The goal was to create an enveloping landscape worthy of the original architect’s modernist intentions.
This project was akin to building a ship in a bottle. The only access was from the street, which necessitated some creative thinking with regards to the major hardscape elements. The resin panels were carefully designed and built off-site. When creativity failed, cranes were enlisted.
This project was also a bit like building in a fish bowl, as the tight-knit community of Ralph Haver fans and preservationists kept constant watch, fearing the worst. However, all was celebrated in the end, when this house was opened for the Modern Phoenix Home Tour sponsored by the Scottsdale Museum of Contemporary Art.
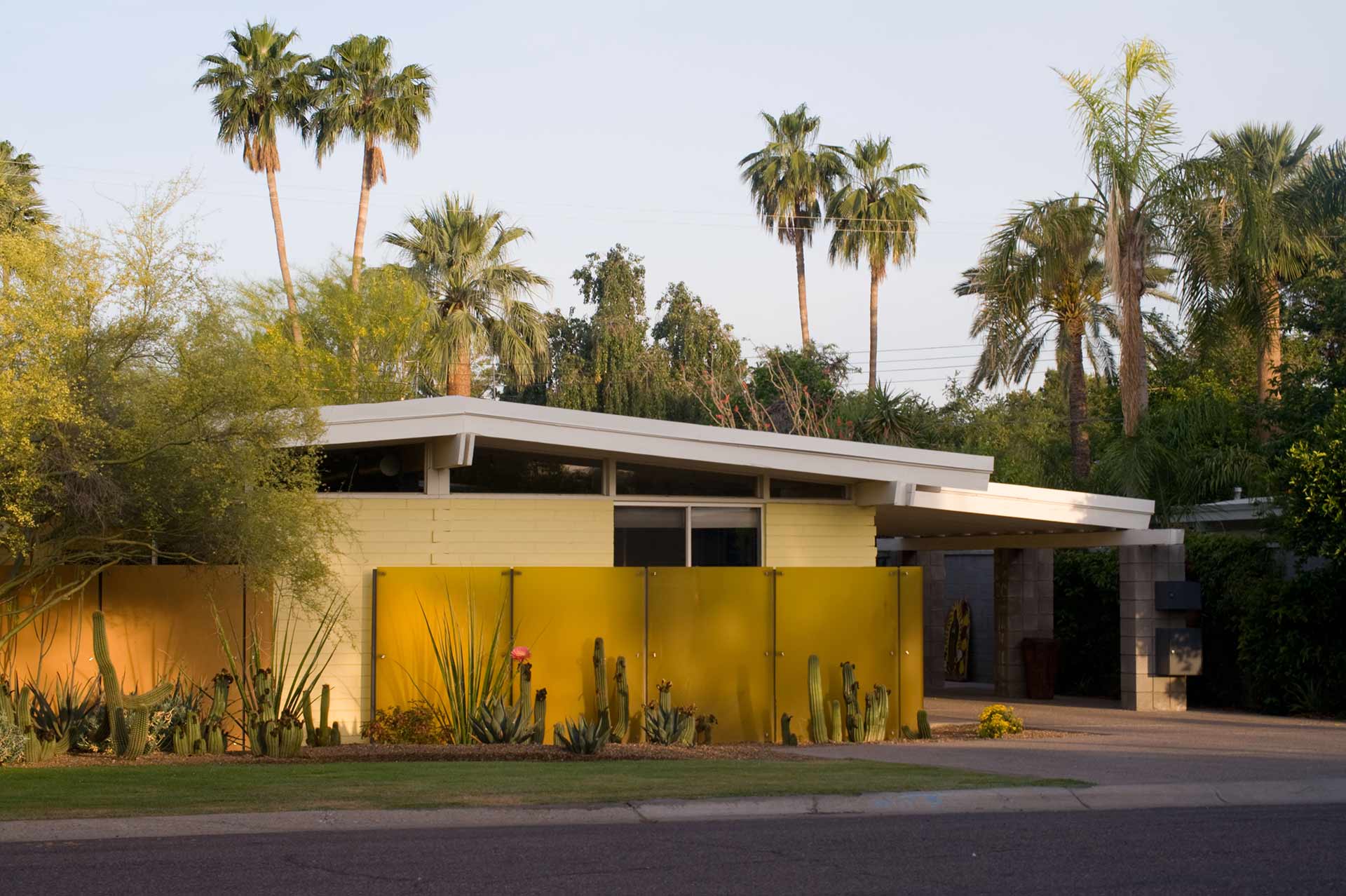
Site Features
- Front yard
- Resin privacy wall
- Carport
- Entry
- Blue privacy screen
- Outdoor shower
- Cabana
- Lap pool
- Fountain
- Patio
- Blue concrete pots
- Screen wall
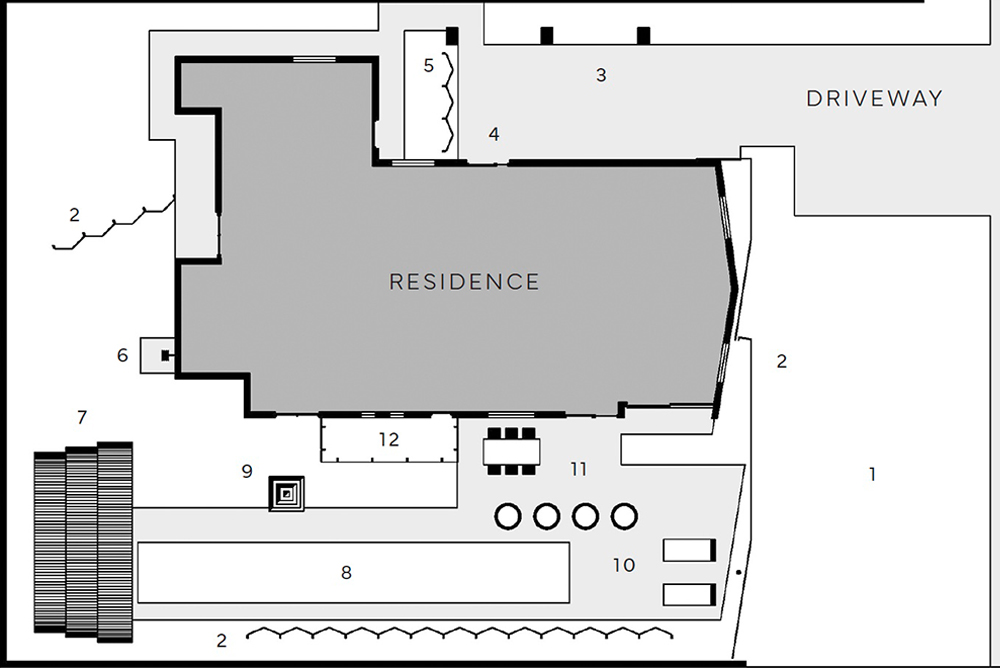
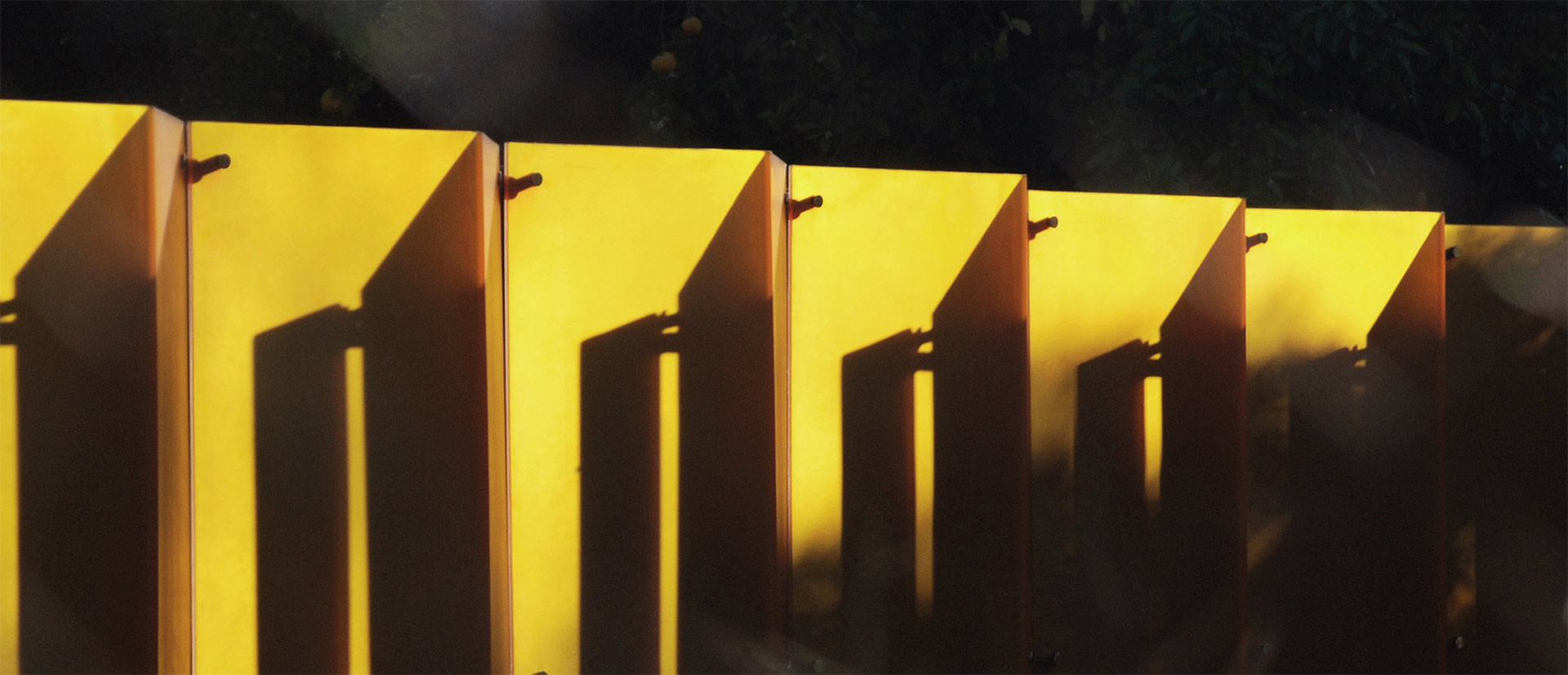
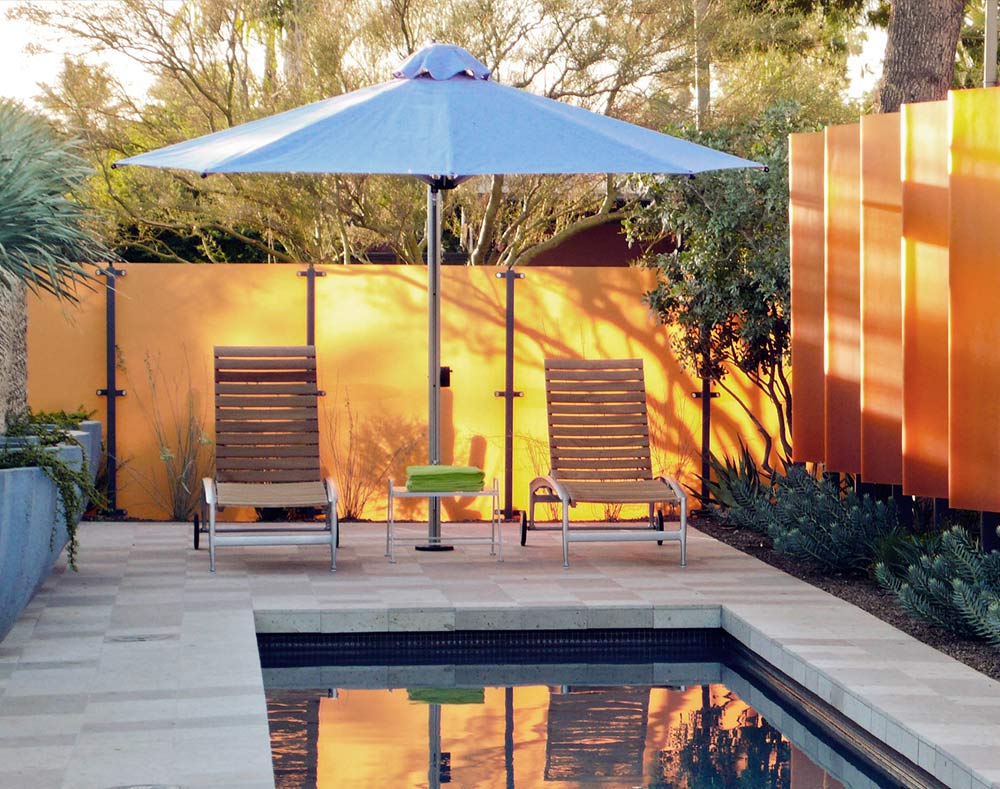
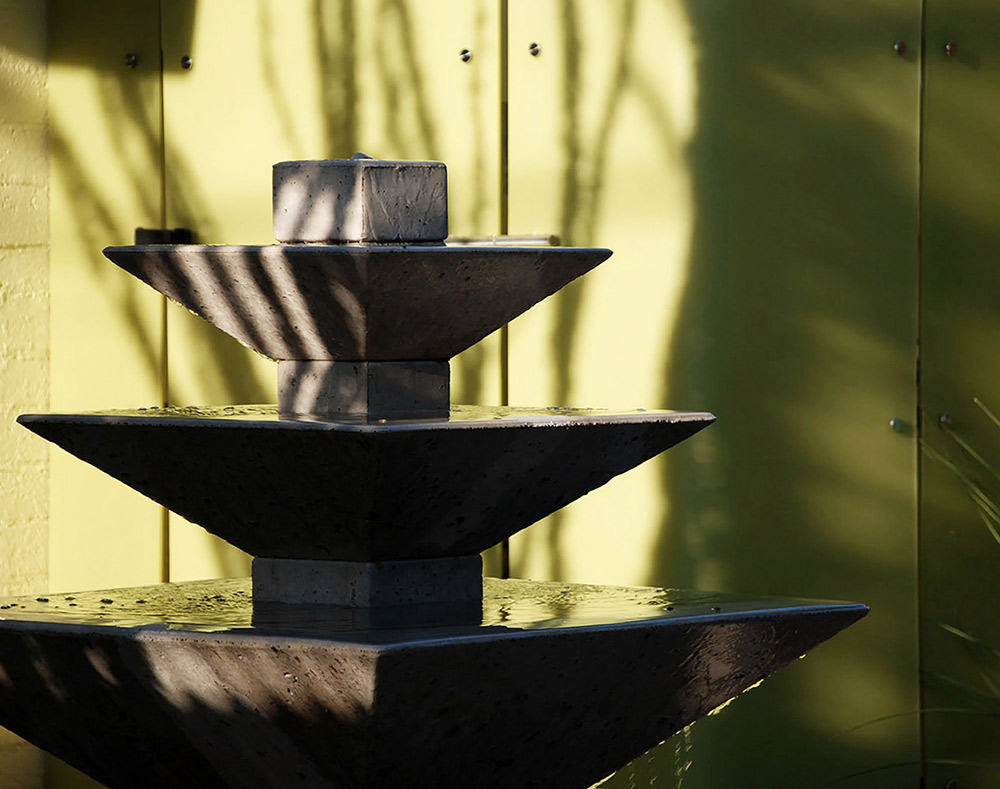
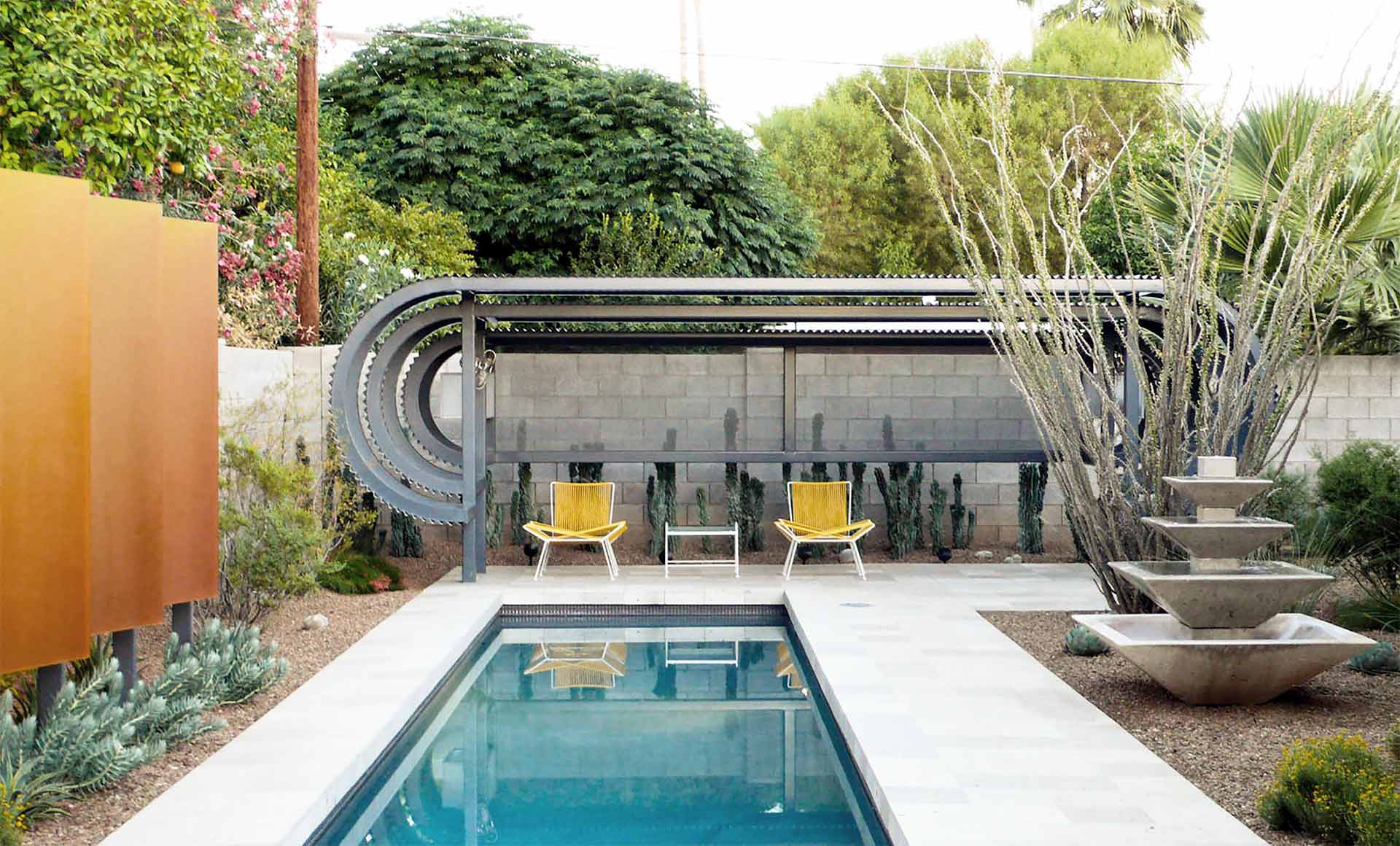
Cabana sited at the west end of the swimming pool.
Cabana Design
The cabana provides shelter from the west sun. In section, it can be seen how the three, nesting roof components have air gaps that allow breezes to move through the structure.
Corrugated steel was selected as the shade material because it could easily wrap the circular forms. The cabana is fitted out with clear resin cabinets, two oscillating fans and reading lightsaterial because it could easily wrap the circular forms.
The cabana is fitted out with clear resin cabinets, two oscillating fans and reading lights
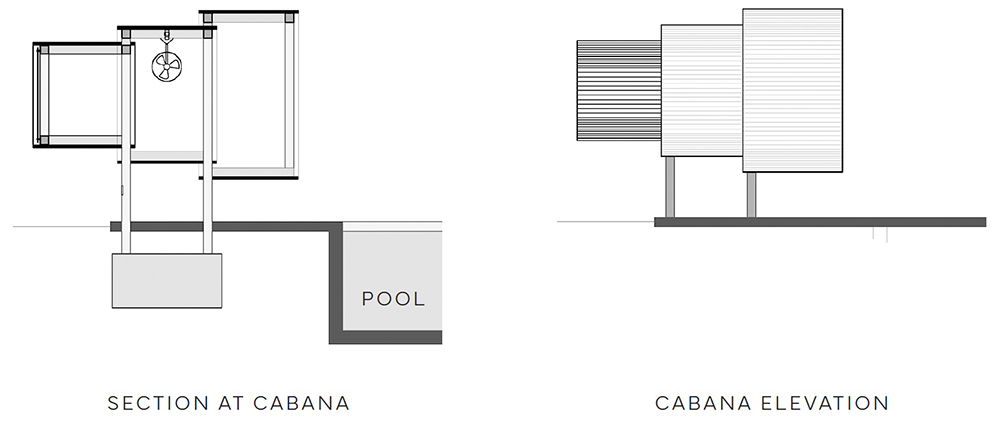
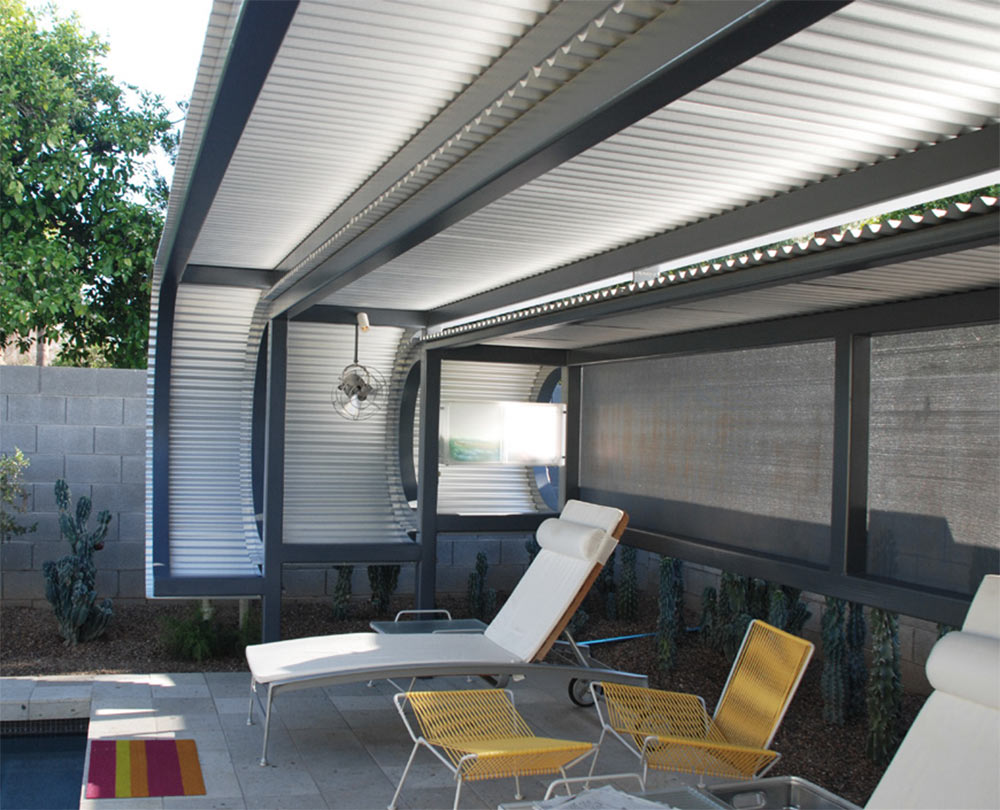
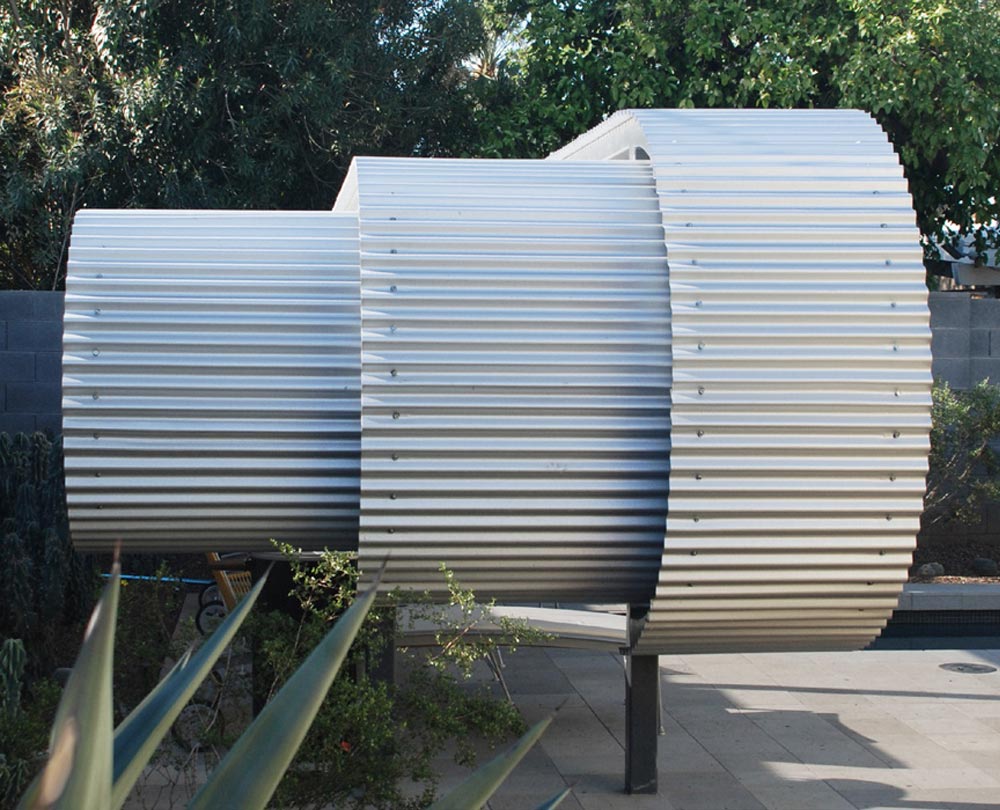

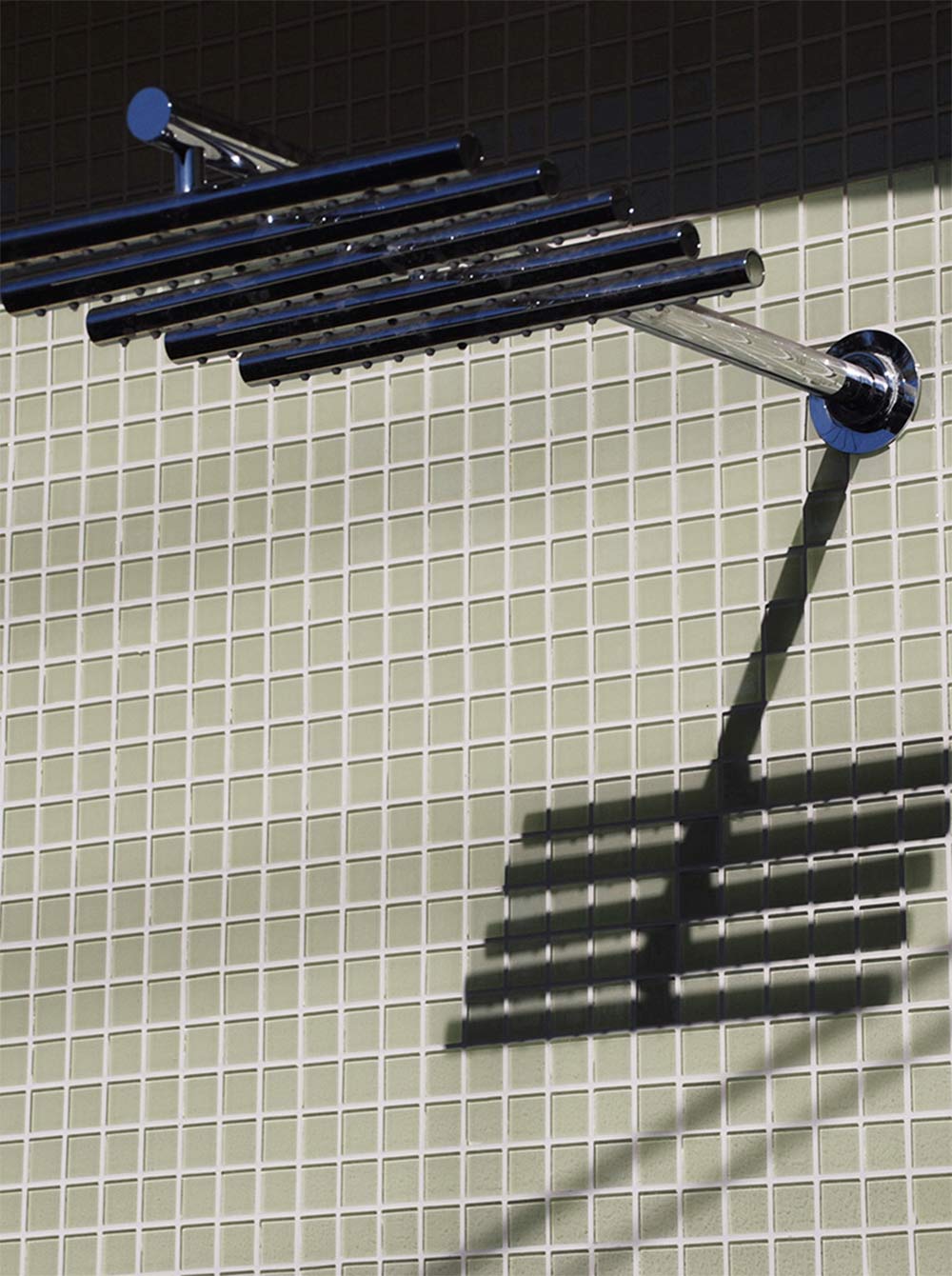
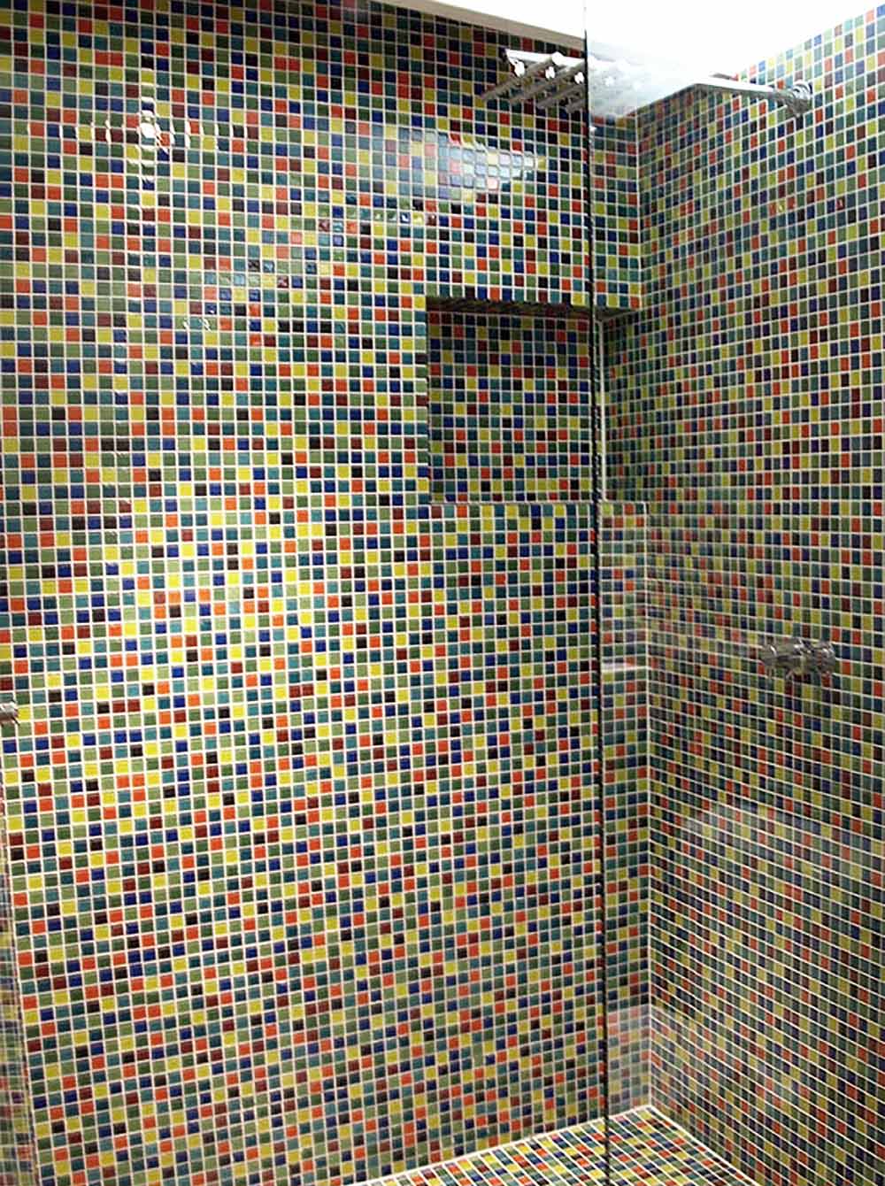
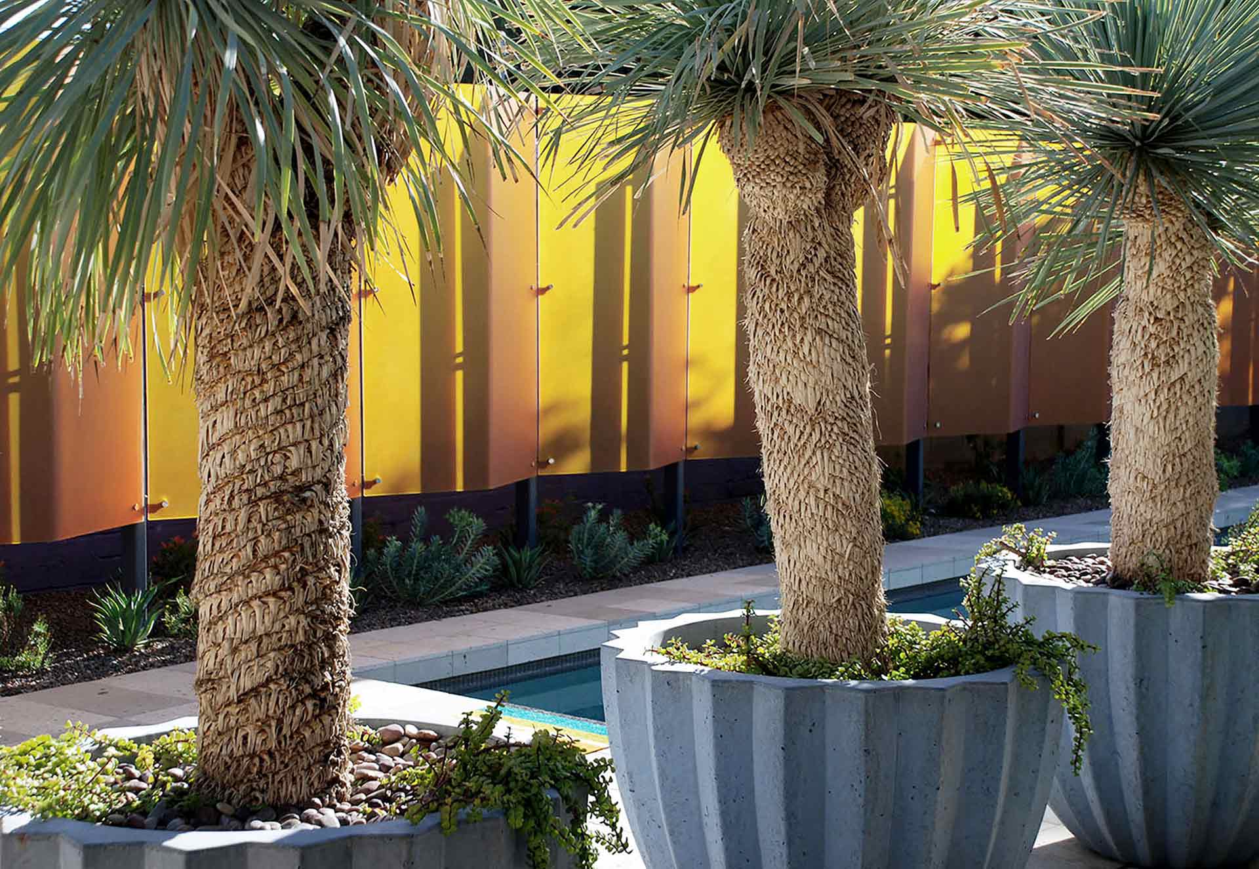
Project Credits
- Client:
- Michael Lacey
- Architect:
- John Douglas
- Landscape Architect:
- LeSeuer Landscape Design
- Structural Engineer:
- PK Associates
- Lighting Designer:
- RSL
- Builder:
- G.M. Hunt
- Photographer:
- Charlotte Frieze, Steve Martino, John Douglas
- Completion:
- 2008