Paradise Valley, Arizona
Ferris Residence
Ferris Residence
This project began with a modest cottage built in the 1940s. The cottage sits on an acre of natural desert terrain in Paradise Valley, dense with vegetation, between Camelback and Mummy mountains.
As a “desert island” in the center of the massive suburban development of greater Phoenix, this valley offers spectacular views in many directions. Our desire to respond to and welcome this dramatic landscape led to a renovation and series of additions that transformed the house into a private garden residence that quietly inhabits the land. While the scale of the house was greatly increased over time due to a series of additions, the bulk of the structure was limited to a one-story height set below that of the existing tree canopy. Only the master bedroom rises above the trees to capture the panoramic view of Camelback Mountain to the south. Designed to be virtually invisible in its natural setting, the home’s exterior colors were carefully chosen to mimic the shadows seen in the undergrowth, allowing the house to remain a backdrop for the dense plant life.
In contrast to its exterior facade, the interior spaces provide a backdrop to display the fusion of the owners’ tastes, as well as artifacts gathered on their world travels. Richly colored interior plaster finishes, stainless steel, slate floors and natural wood combine to create an environment of color and personal expression. Of paramount importance was the desire to connect the interior spaces, new and old, with the unique desert setting. Views to the mountains beyond became important spatial definers, and throughout the house, windows were strategically placed to provide different perspectives.
With the original cottage embedded within, the new house emerged without overshadowing the site. The home’s respect for the natural desert surroundings and strong physical ties to the exterior spaces provide the owners with the satisfying experience of desert dwelling.
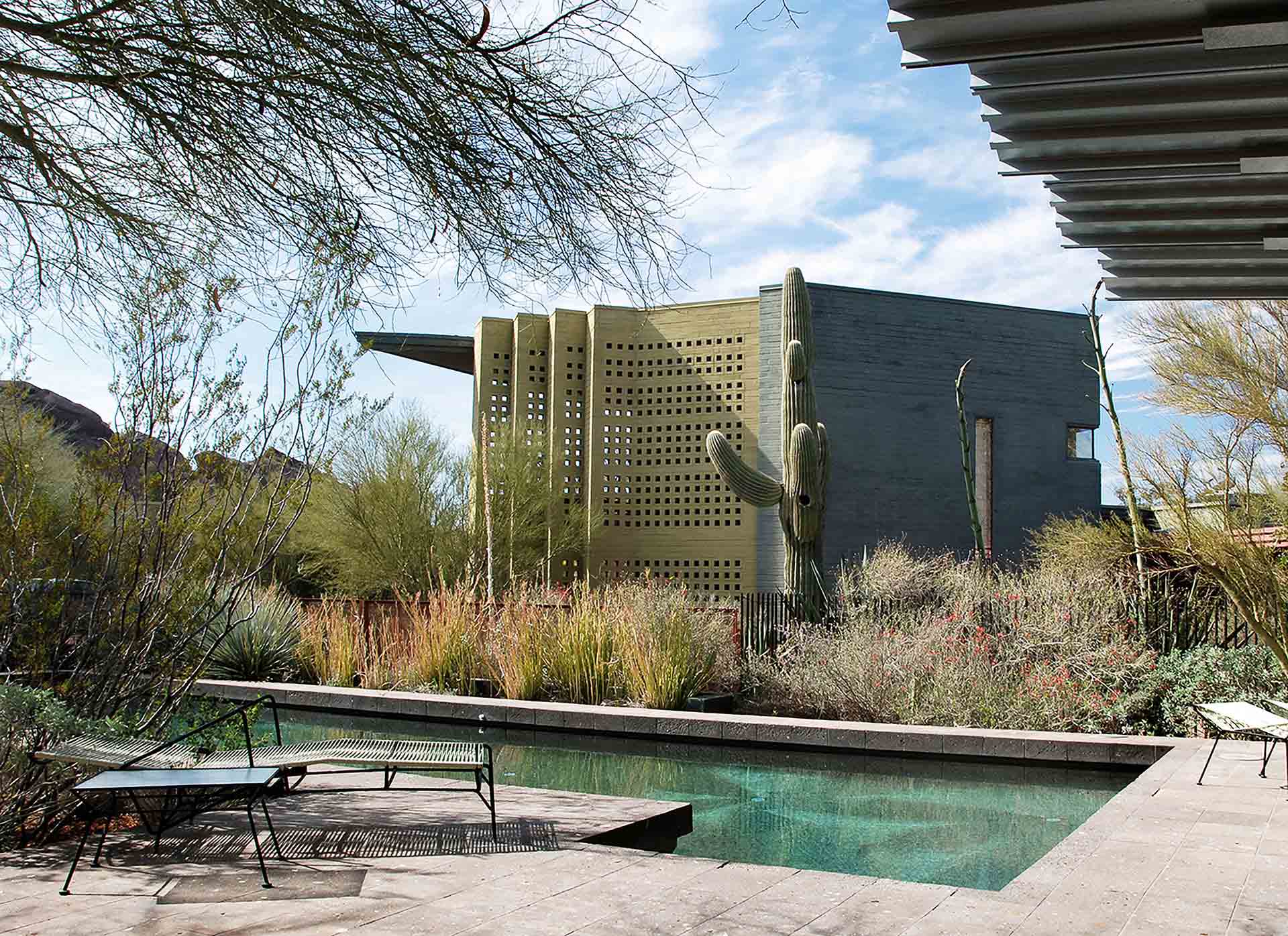
Site Plan
- View patio
- Study
- Garage
- Parking
- Main residence
- Pool
- Entry gate
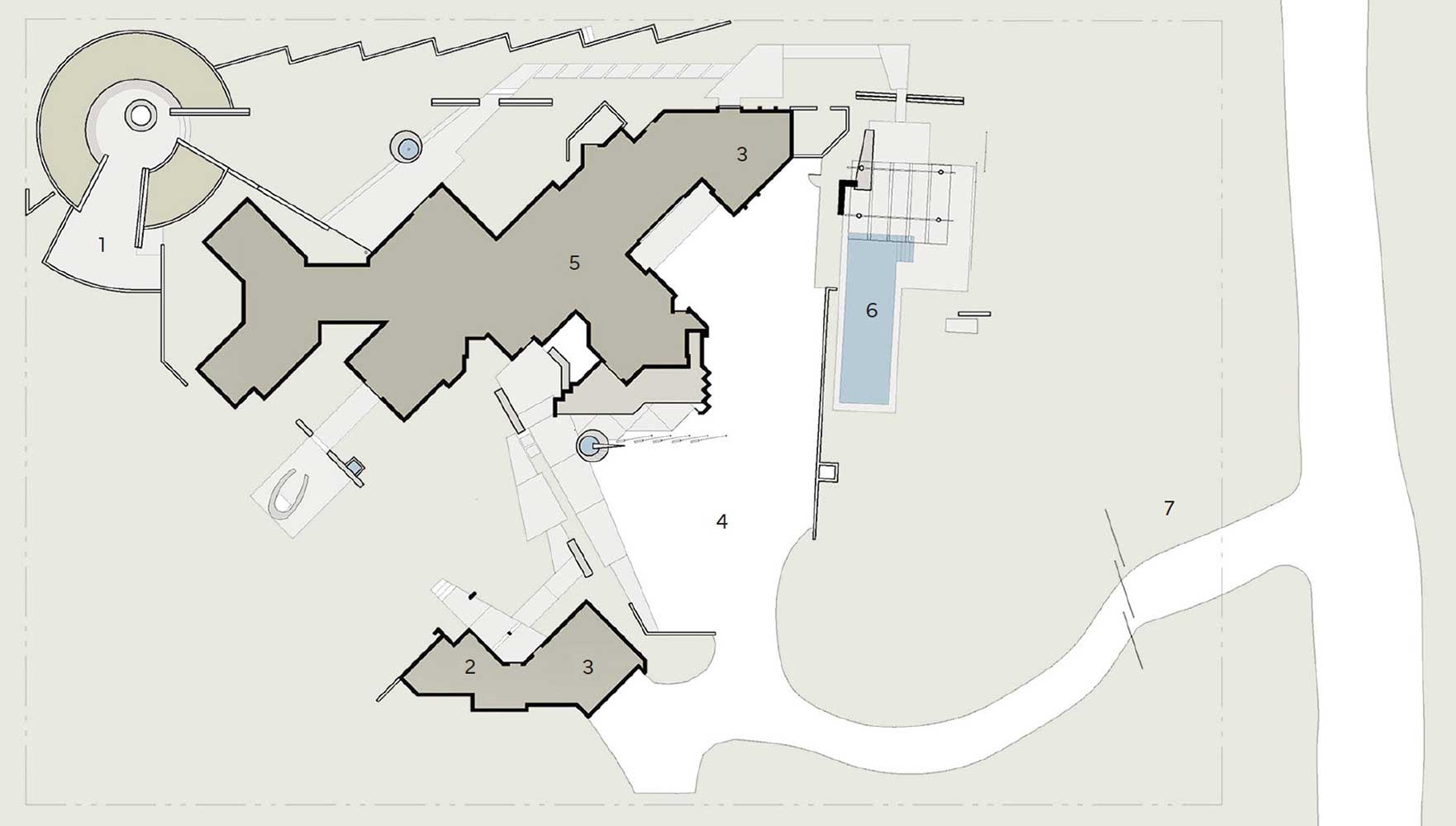
“John and I have worked on several projects together at the same time. This project was different, John’s work was built by the time I was commissioned to work on the project.
The site had several mature specimen cactus and native trees, but I was most impressed by the design of the new, two-story addition that totally transformed the look of the house. Its dramatic two-story perforated block wall and projecting roof gave it a bold and startling look, which also inspired the landscape development. I wanted to create a garden that held its own against the architecture and complemented it.
The new landscape spaces and elements were connected by a new circulation spine that also connected them with the house. Conventional garden walls were deliberately tilted and curved to be eccentric as well as functional. These elements became
modern garden follies.
Our sequenced collaboration was successful. The garden and the house seamlessly blended to make a wonderful desert environment.”
— Steve Martino, FASLA
Ground Floor Plan + Second Floor Plan
- Bedroom
- Den
- Library
- Living
- Family
- Kitchen
- Entry
- Dining
- Garage
- Study
- Patio
- Guest
- Master suite
- View deck
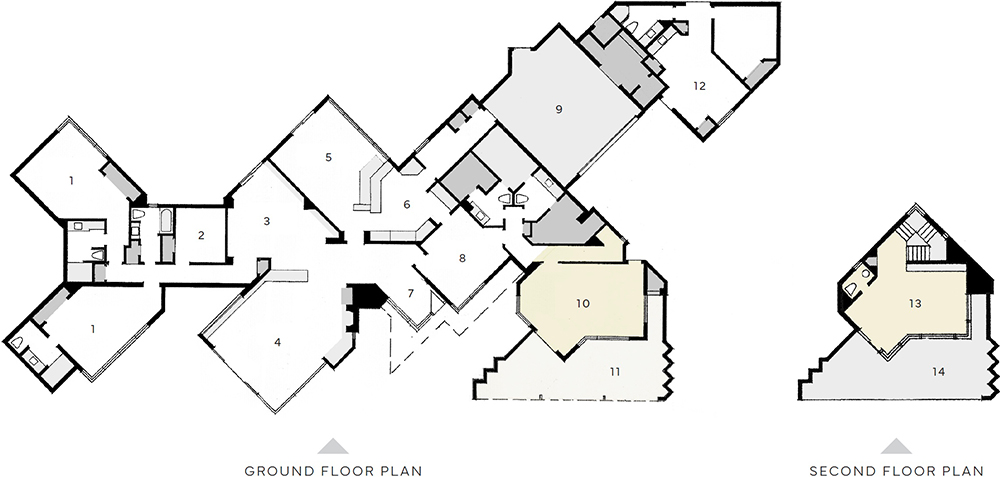
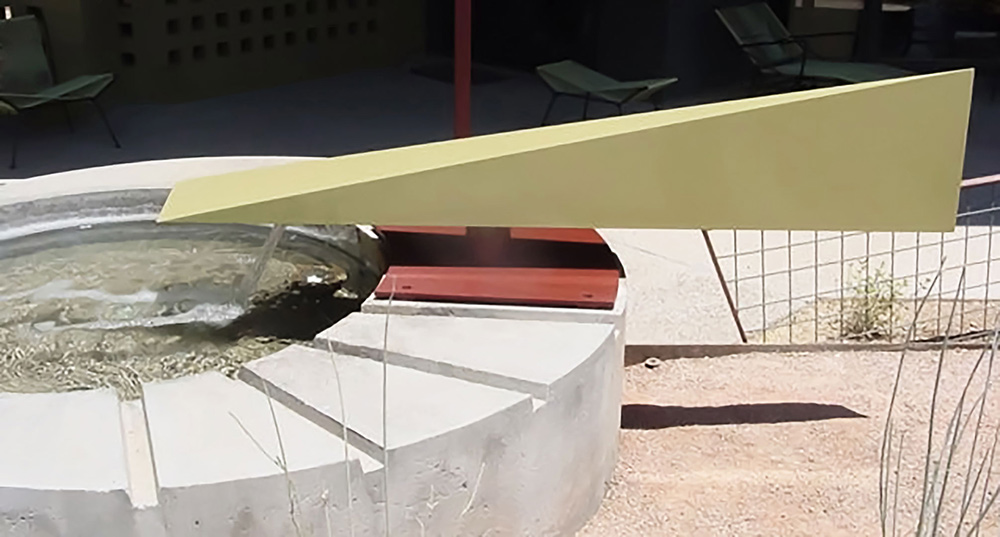
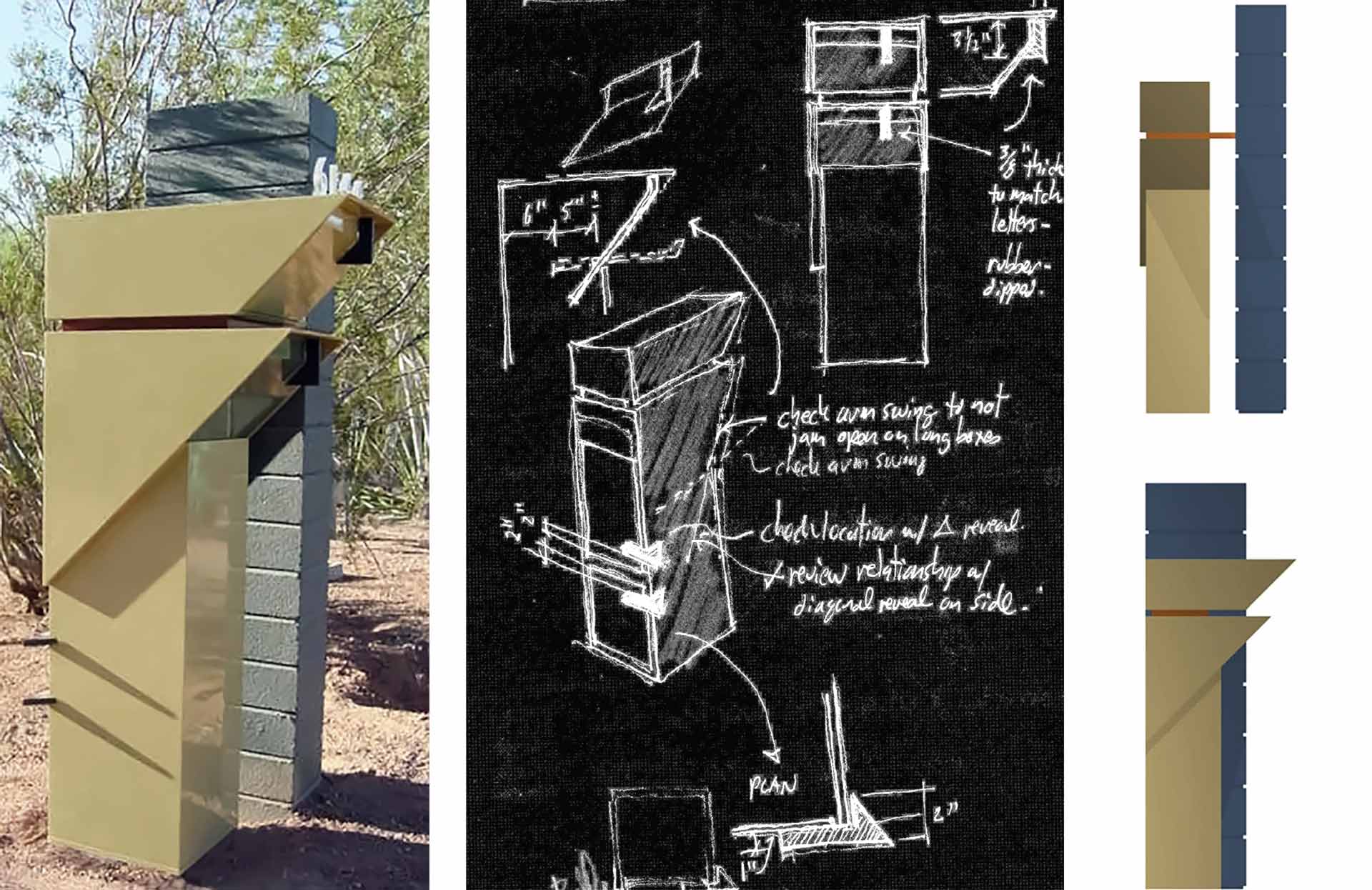
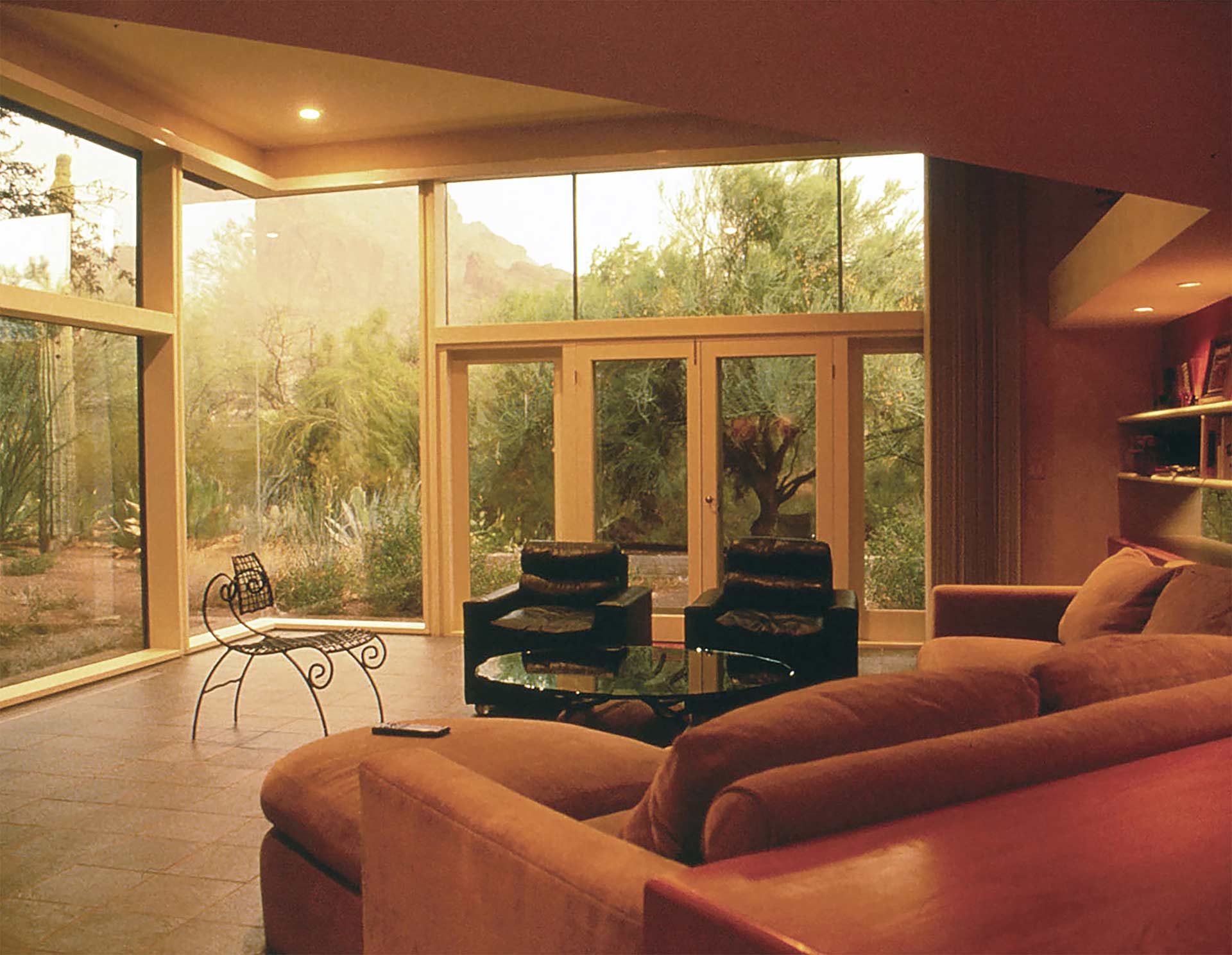
Project Credits
- Client:
- Kathleen Ferris
- Architect:
- John Douglas
- Landscape Architect:
- Steve Martino
- Interior Design:
- Arkules Interior Design and Deborah Forbes Designs
- Structural Engineer:
- Irwin Engineering
- Manufacturing Process Engineer (MPE):
- Mechanical Designs
- Builder:
- R.J. Bromley Construction
- Photographer:
- Steve Gunther, John Douglas
- Completion:
- 2000