Phoenix, Arizona
Desert Botanical Garden
Desert Botanical Garden
As one of Arizona’s top cultural attractions and a designated historic property, Desert Botanical Garden holds a special place in the heart of the community.
Founded in 1938 as a small garden club for the Arizona Cactus and Native Flora Society, the Garden has since earned an international reputation for its splendid botanical displays and unparalleled horticultural research.
By 1992, with more than 250,000 annual visitors, it became clear that the Garden facilities were ill-equipped to handle their mission. In order to accommodate growth intelligently, the Garden initiated a master planning process for the 160-acre site in Papago Park.
During the planning process, the Garden sought to define the most appropriate way to build in a manner sensitive to the desert environment. Design work for the new buildings and structures grew out of investigations into important issues, such as maintaining the importance of the “garden environment” and not allowing new buildings to overpower this subtle experience.
Recognition of the transition a visitor makes from arriving in a car to the pace of a garden setting shaped the buildings’ placement, configuration, and palette of materials The buildings are kept low, below the height of the existing native trees, and act as backdrops to the surrounding landscape.
All new structures were placed on previously disturbed land No natural habitat or garden was displaced, even though more than one acre of new structures was added. Additionally, the larger buildings were carefully sited downhill from the visitor entrance, to further minimize their visibility This was a great success, as the typical garden visitor has no awareness of the large buildings clustered around the events courtyard.
Additionally, the new facilities were designed and built to be sensitive to the desert setting Naturally-weathering copper, integral color stucco walls and native stone were selected for low maintenance characteristics. The importance of water in the desert was expressed by a highly-visible rainwater harvesting system at the entrance to the Garden. Everywhere, shade is provided with native trees and the numerous architectural shade structures.
The expanded Garden facilities are the happy conclusion to a ten-year journey of exploration, understanding, and collaboration between the Garden’s administration, board of trustees, volunteers, docents, members, and the consultant team composed of the architect, landscape architect and builder.
This project serves as an excellent demonstration of large-scale development that defers to the scale and beauty of the Sonoran Desert we inhabit. If new development elsewhere in the Sonoran Desert was to employ these principles, new structures would be virtually invisible from a distance. This is easy enough to accomplish with residential-scale projects. However, the Garden has impressively demonstrated that large-community scale buildings, such as their 500 seat auditorium, can respectfully inhabit the landscape.
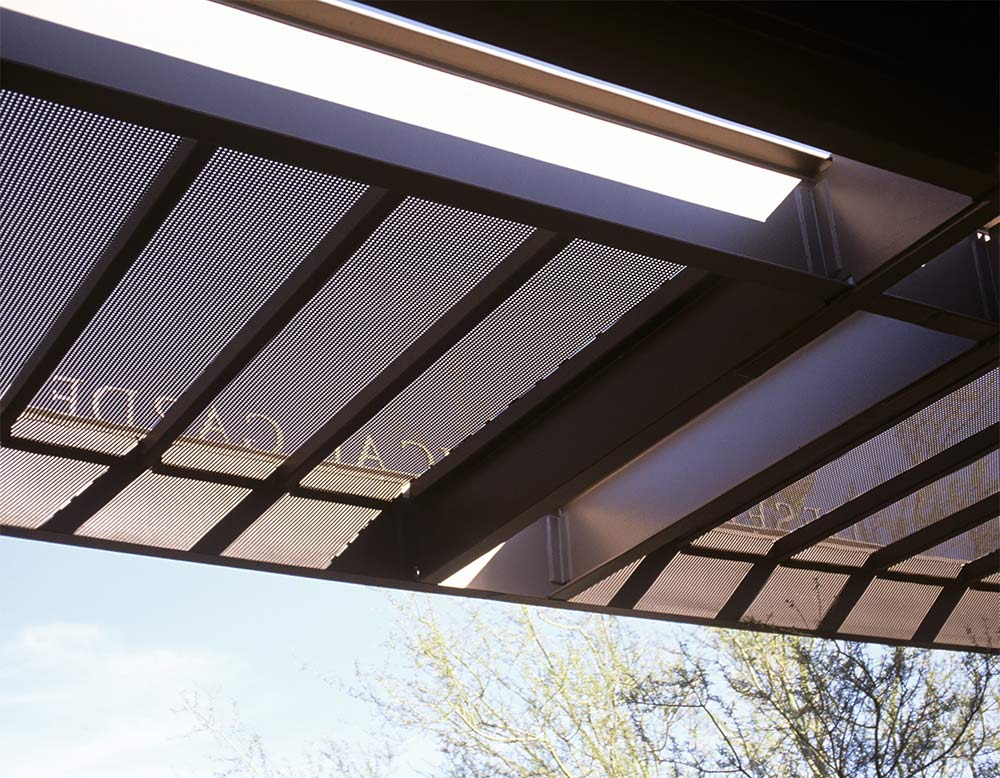
Transitional shade elements and signage at canopy edge.
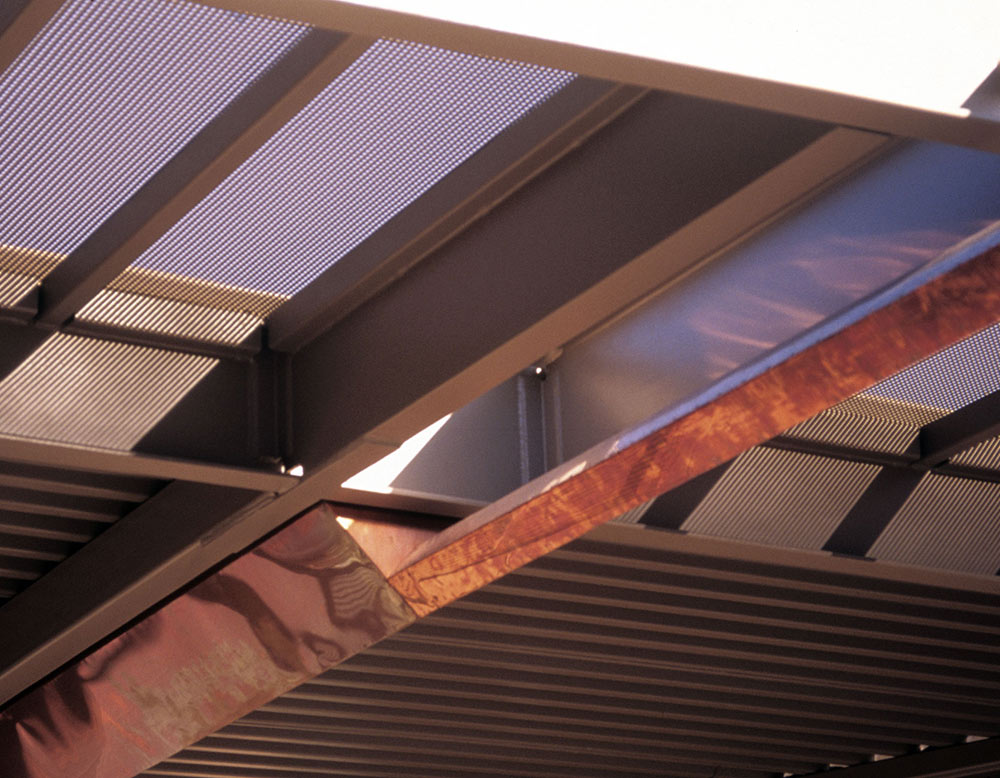
Entry pavilion detail of the copper water harvesting system.
Desert Botanical Garden Facilities Expansion
Facilities Legend
- Entry pavilion
- Service wing including public restrooms, ranger station and plant shop
- Gertrude’s Restaurant and the Garden Shop
- Public restrooms
- Education classrooms and support
- Education administration
- Dorrance Hall conference center
- Horticulture, research and library
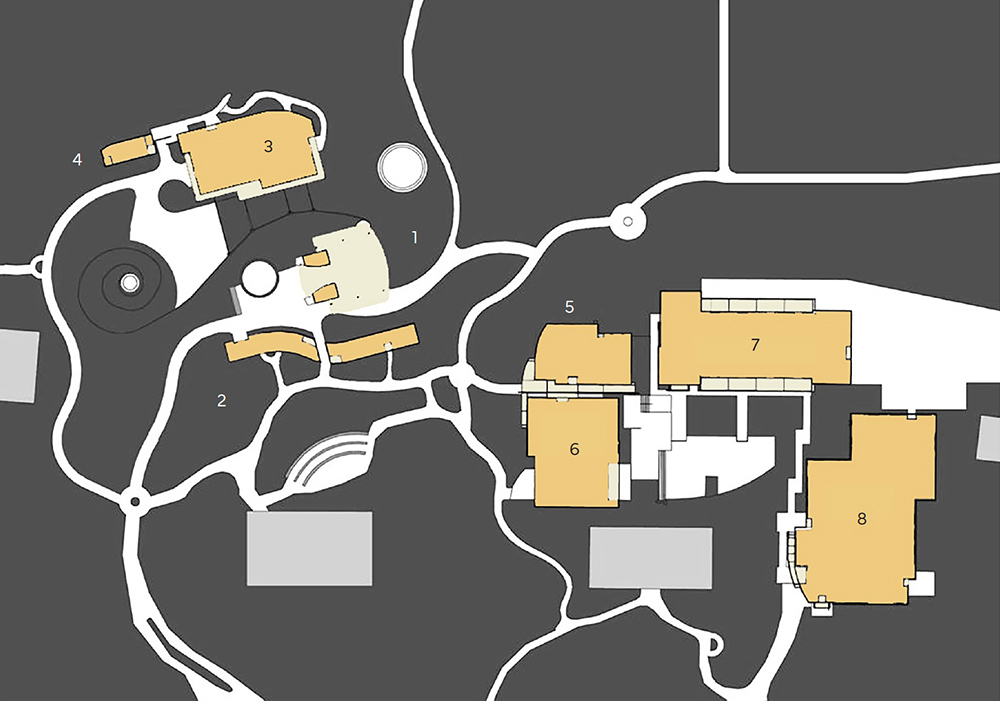
Materials
Copper cladding with natural finish

Mitered corner glazing
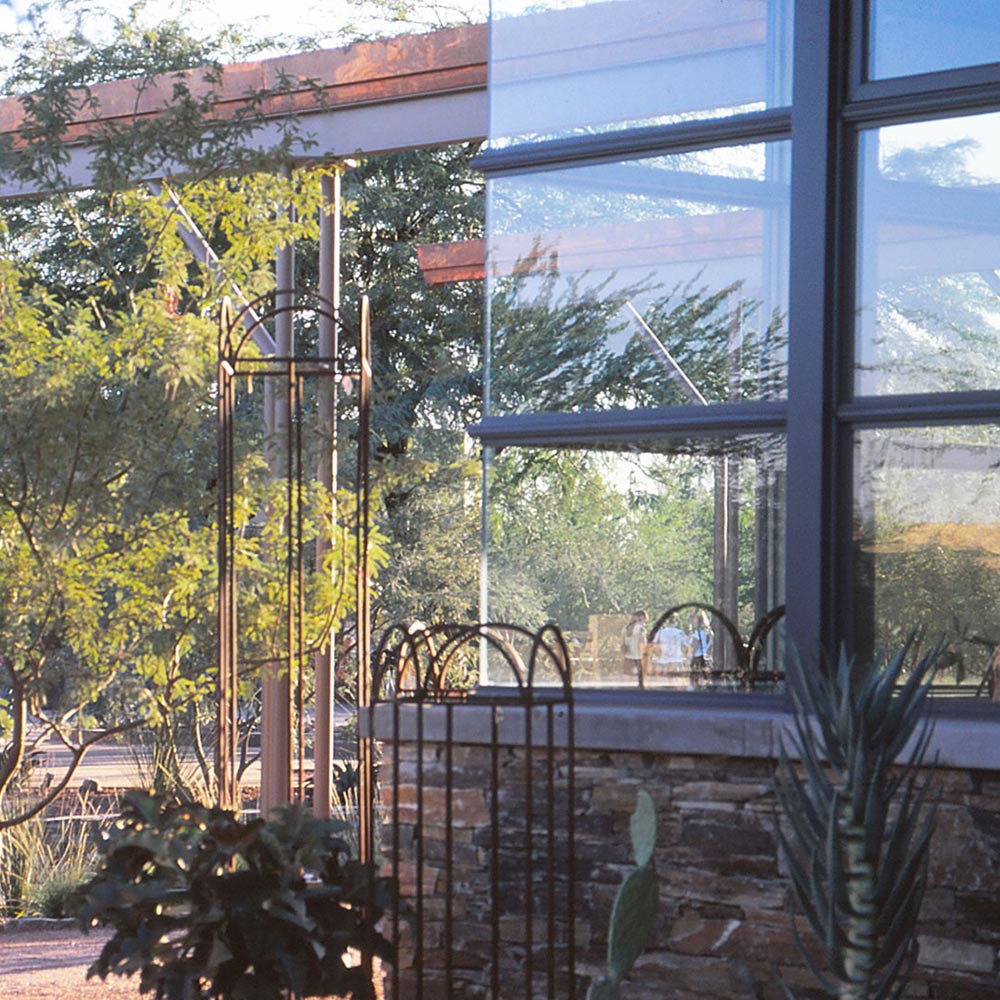
- Integral color stucco
- Integral color concrete
- Hand-set native stone
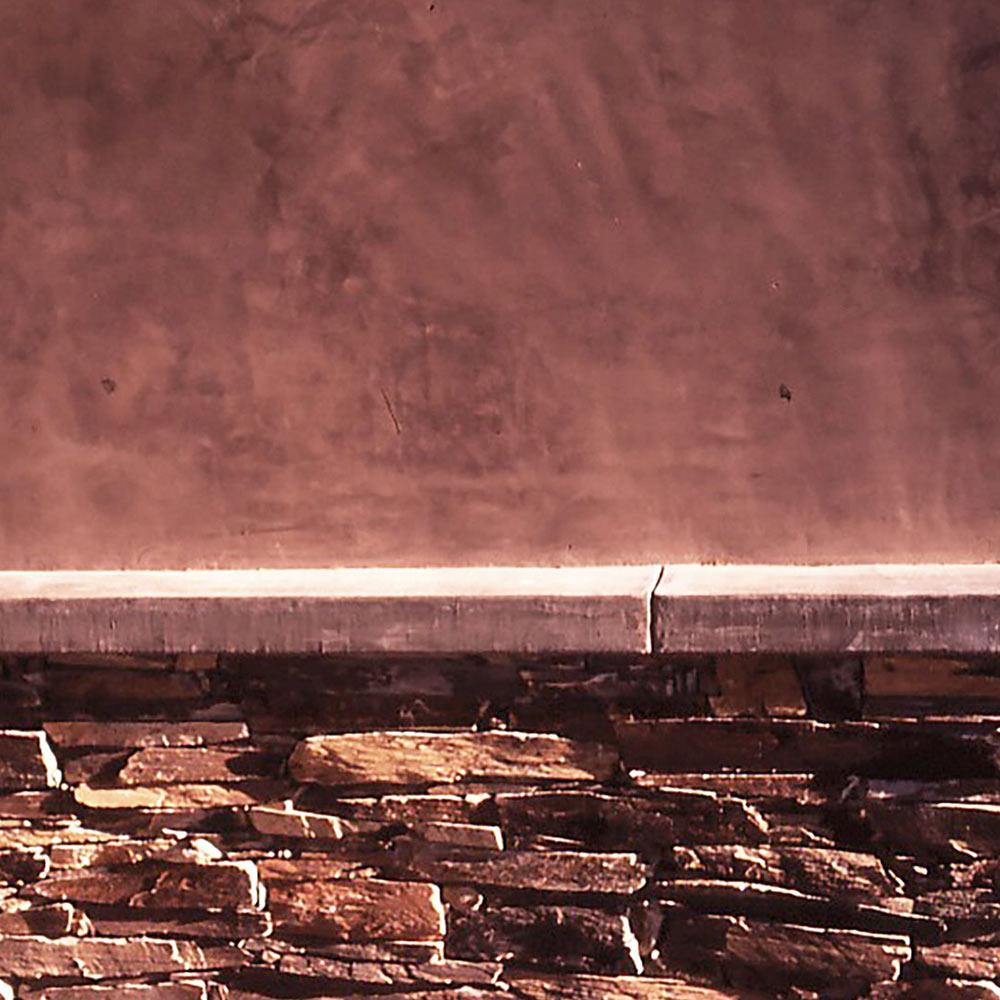
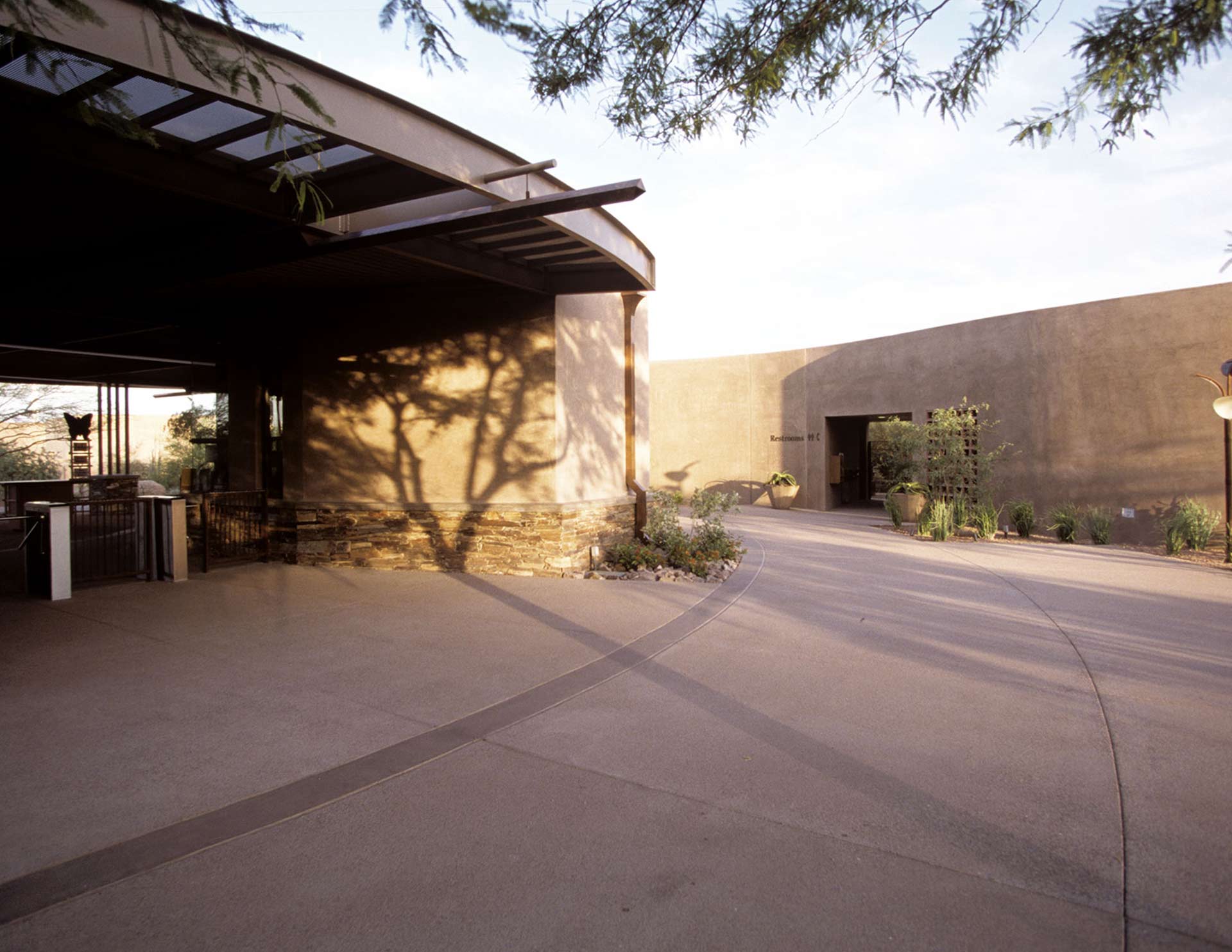
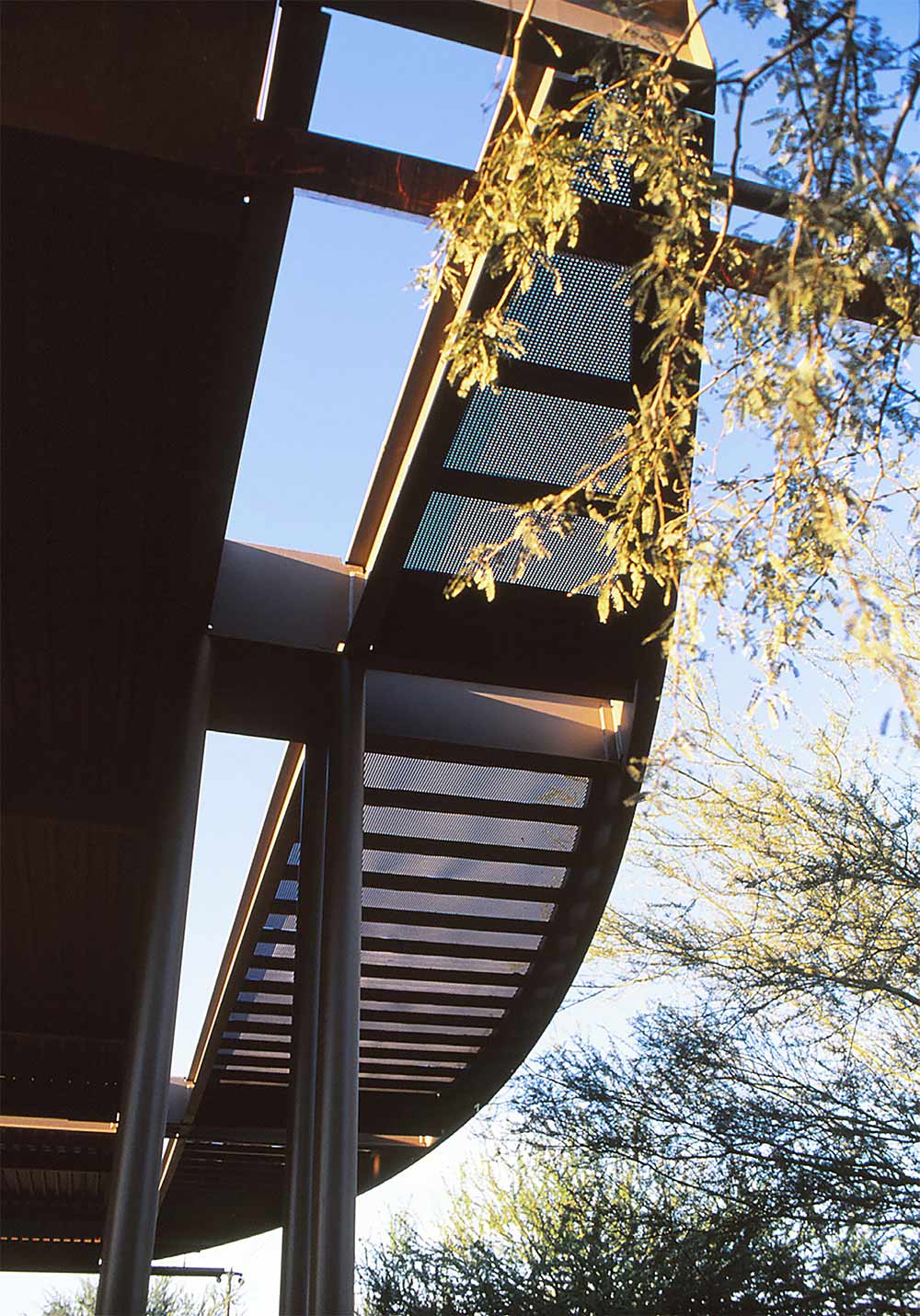
Outdoor Staging For Ballet Arizona
- Stage
- Table seating
- Raised seating
- Box tree allee
- New parking
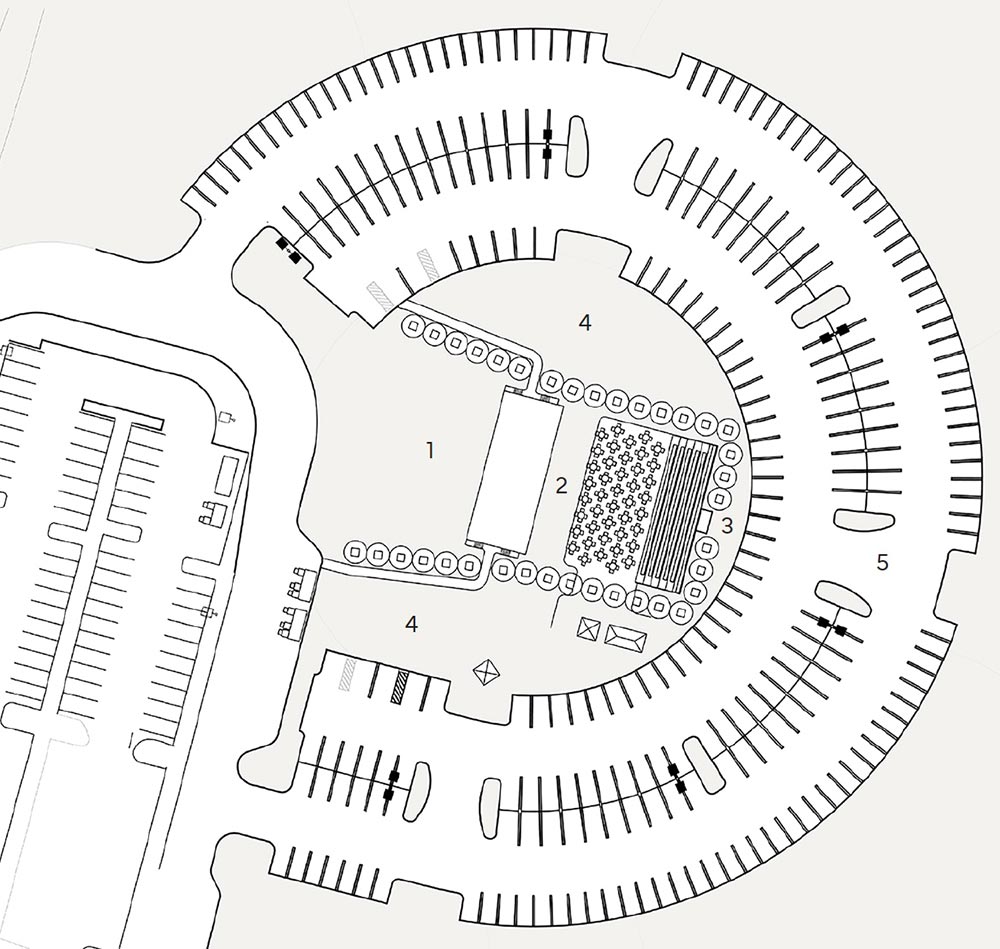
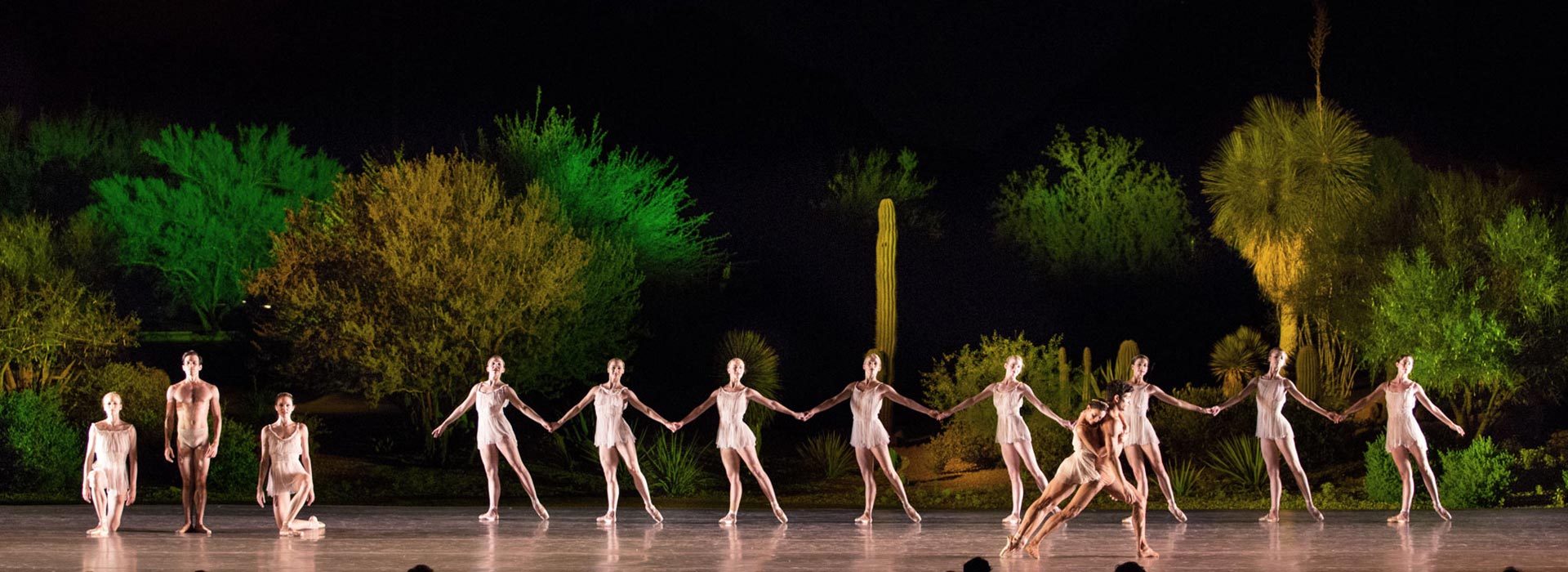
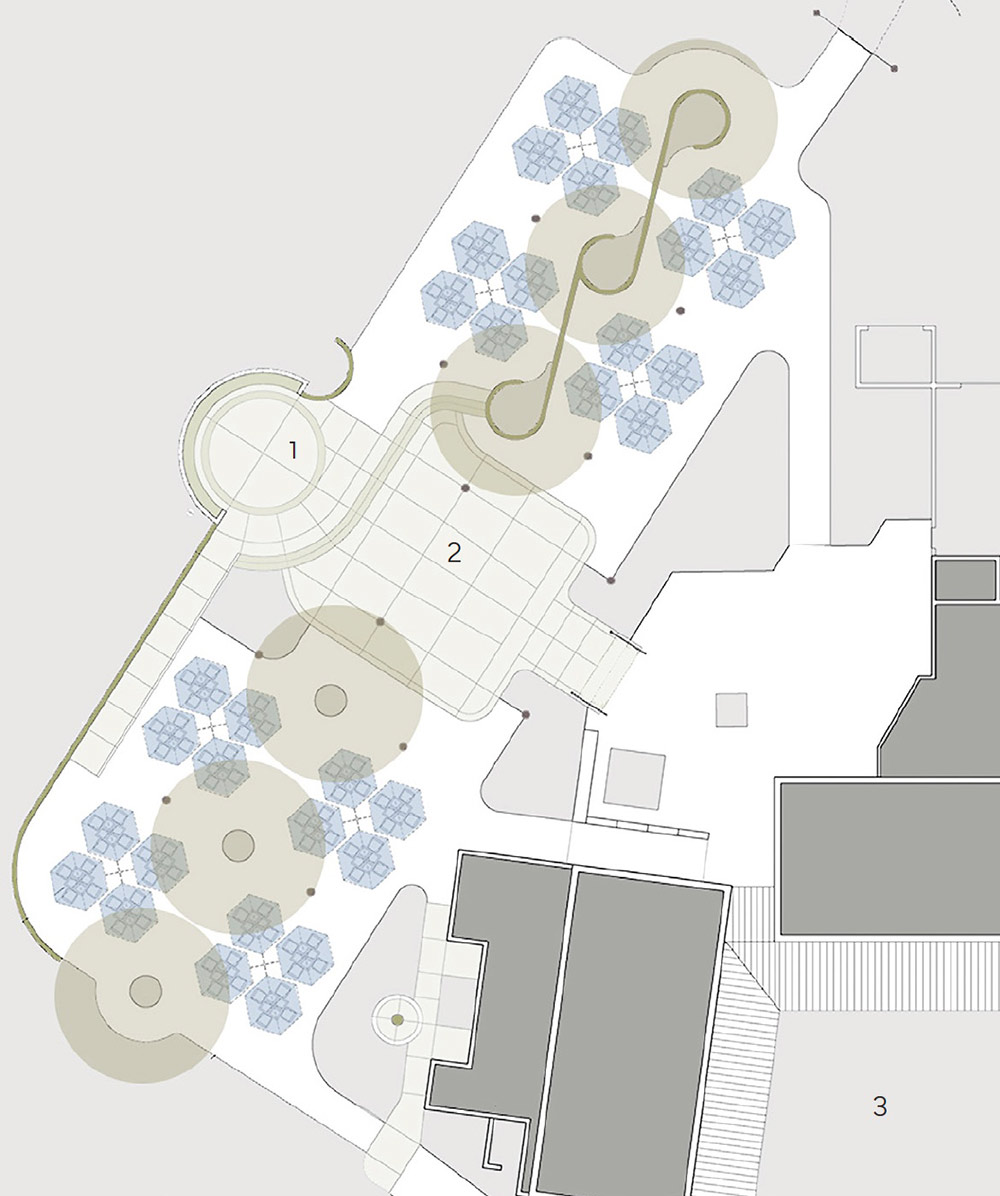
Ullman Terrace Renovation
- Stage
- Plaza
- Webster Center Courtyard
Gertrude’s Restaurant
At Desert Botanical Garden
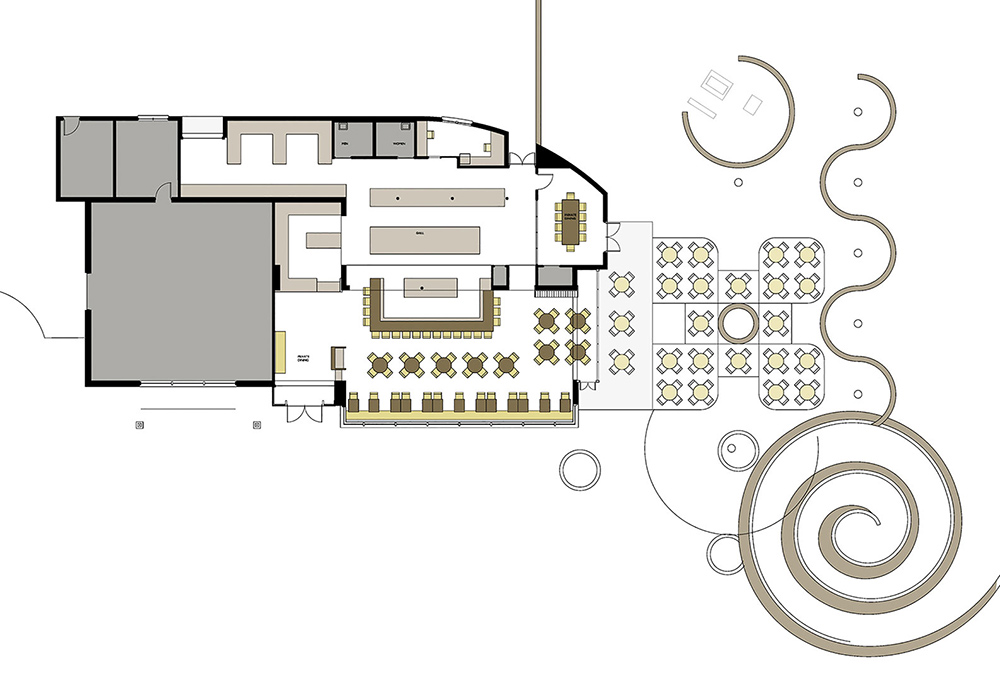
Gertrude’s Sections
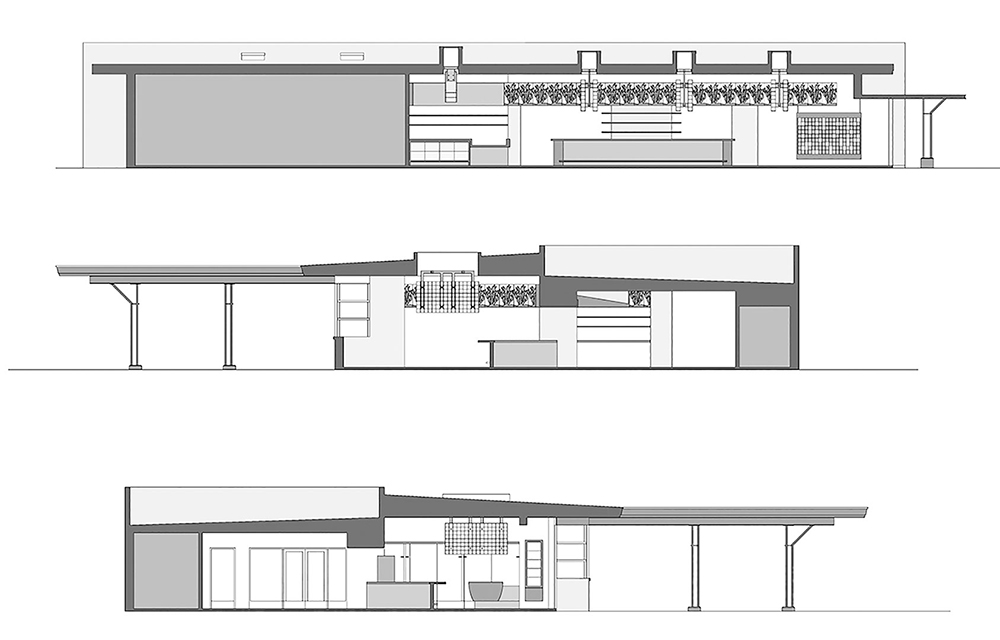
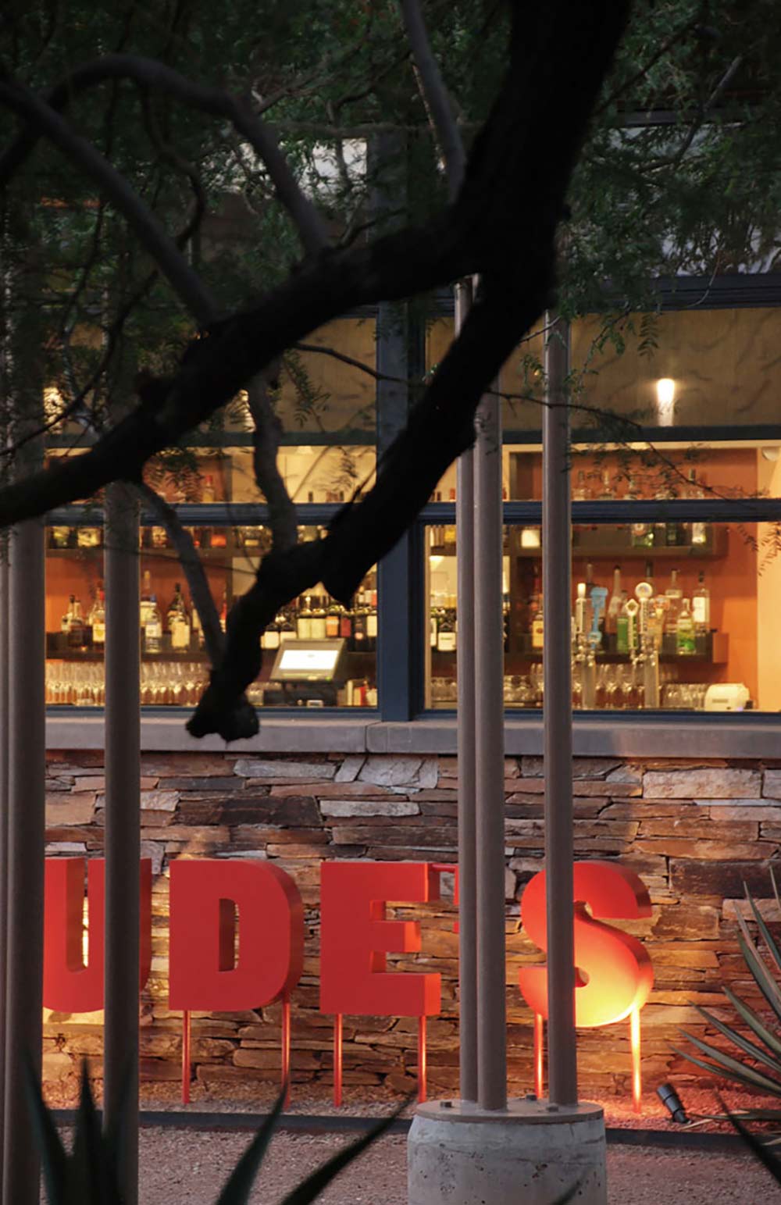
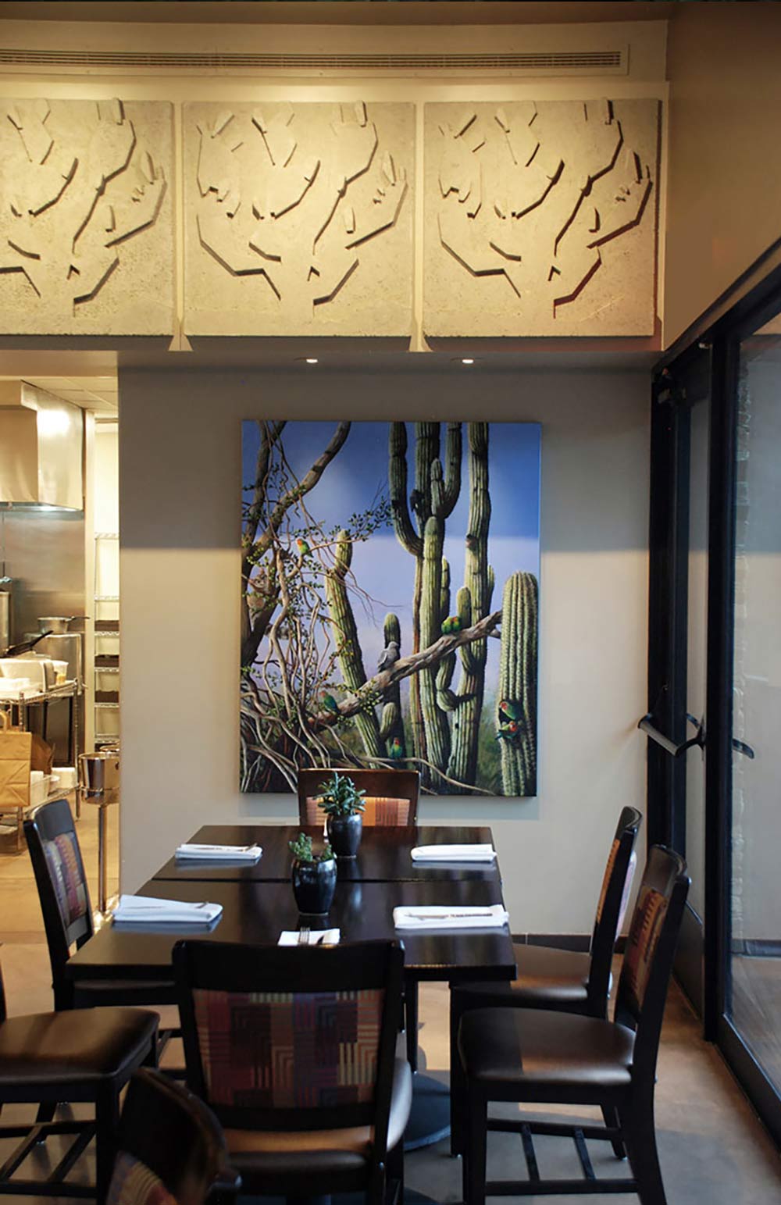
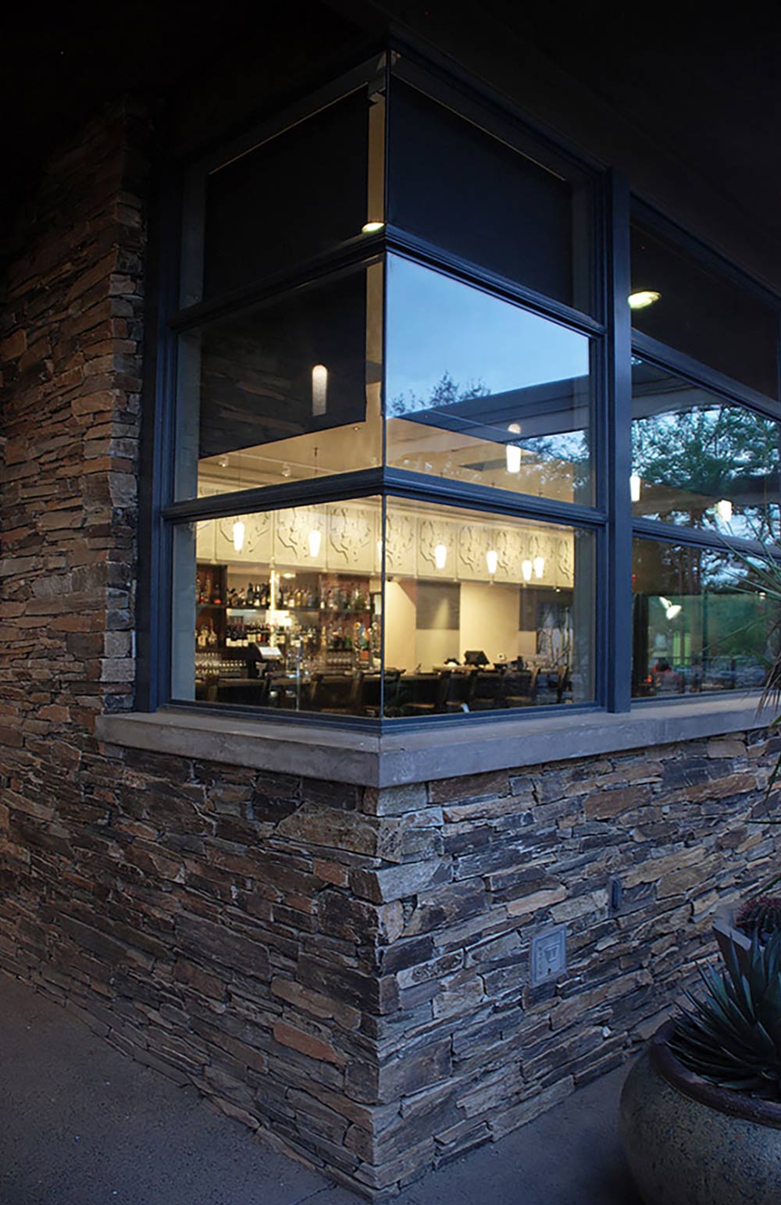
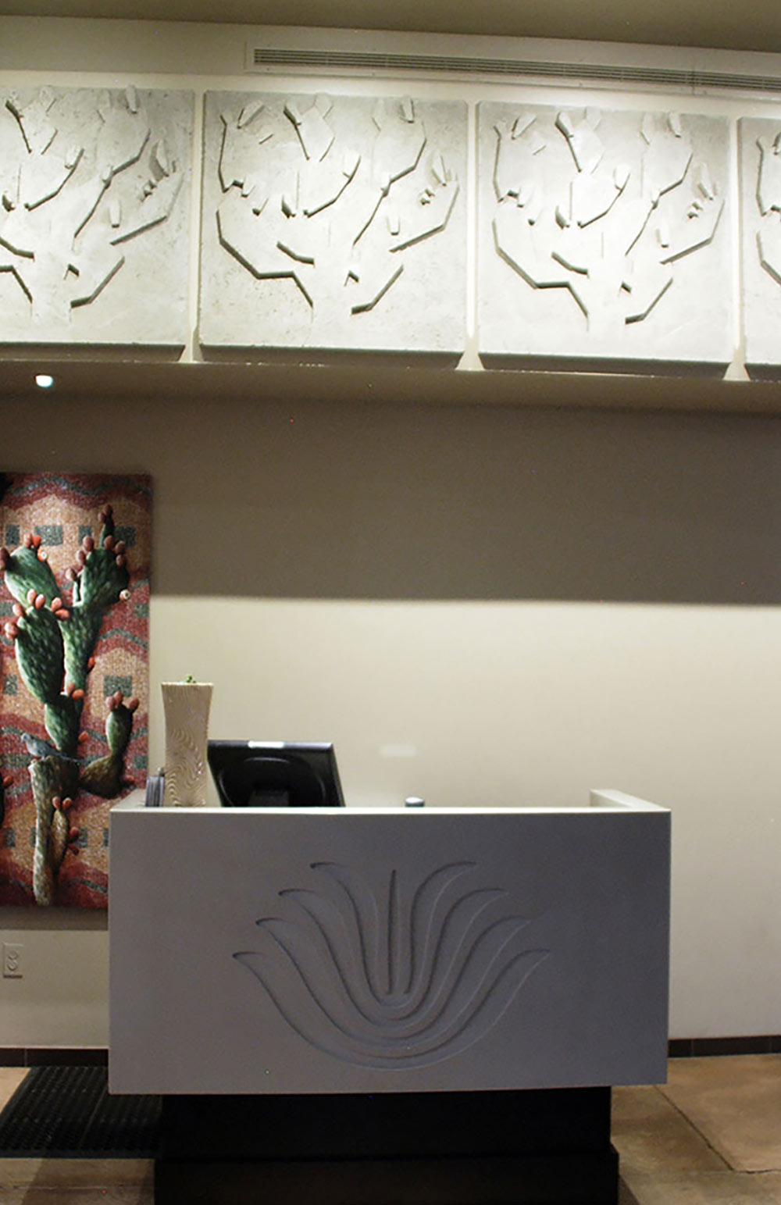
Project Credits
Major Garden Expansion
- Client:
- Desert Botanical Garden
- Architect:
- John Douglas
- Master Planning:
- John Douglas and Floor & Ten Eyck
- Landscape Architect:
- Floor & Ten Eyck
- Structural Engineer:
- KPFF
- Manufacturing Process Engineer (MPE):
- Baltes Valentino
- Civil Engineer:
- Entellus
- Builder:
- Kitchell Contractors
- Photographer:
- Bill Timmerman
- Completion:
- 2002
Ullman Terrace Renovation
- Client:
- Desert Botanical Garden
- Architect:
- John Douglas
- Landscape Architect:
- GBtwo
- Structural Engineer:
- Struktur Studio
- Builder:
- KTM Construction
- Photographer:
- Adam Rodriguez
- Completion:
- 2011
Outdoor Performance Coordination
- Client:
- Desert Botanical Garden
- Architect:
- John Douglas
- Civil Engineer:
- CVL
- Builder:
- Kitchell-Perez
- Consultant:
- Kathy Hodges
- Photographer:
- Alexander Iziliaev
- Completion:
- 2012
Gertrude’s Restaurant
- Client:
- Desert Botanical Garden
- Architect:
- John Douglas
- Interior Design:
- John Douglas
- Structural Engineer:
- Struktur Studio
- Manufacturing Process Engineer (MPE):
- ESD
- Builder:
- Kitchell-Perez
- Photographer:
- John Douglas
- Completion:
- 2013