Prescott, Arizona
Cohn Residence
Cohn Residence
The project site is ten acres of undisturbed hillside, located roughly ten miles north of Prescott. The cross section of the site drops more than one hundred feet from the access point, down to a stream that borders a national forest. The site features dramatically large boulder outcroppings.
One of the unique requirements for this home’s design was to integrate an art collection, put together with the help of a New York curator. Another desire was to have the house connect to the various hiking trails on the property. Lastly, the house had to encompass the broad, unspoiled views of the surrounding forest.
The siting of the home proved to be an initial challenge. The lot’s original building envelope was located on the lowest and least interesting part of the terrain. Fortunately, the community’s design review committee allowed the house to be built on a high ridge, nestled into the boulders, to maximize the dramatic views.
On the ridge, the home’s plan was aligned with a magnificent natural feature, a single boulder that reaches some thirty feet to the sky. The cascading central art gallery focuses on this boulder to the west and the panoramic views to the east. Decks for outdoor living were conceived as cleanly cantilevered structures, placing the homeowners into the midst of the views. Siting the home here also brought the deep ravine into the composition of the house. A sixty-foot-long foot bridge was craned into place, linking the house and decks to the trailhead beyond.
The roof that floats over the indoor and outdoor living spaces was specifically tailored to frame and reveal the distant views. As the roof was a major design element, much care was given to integrating roof penetrations into carefully placed steel boxes. Also, solar panels were arranged in a linear fashion, following the ridge and becoming part of the overall design.
The natural setting of the house led to a desire to use rugged, low-maintenance materials. The actual structure of the house sits on a reinforced concrete masonry pier, with steel beams allowing the extreme roof overhangs. The exterior was clad in locally-sourced schist, in colors compatible with the surroundings. Other wall areas were clad in rusting steel, as was the roofing. The floors and decks were integrally colored concrete, and the expansive soffits were made of Douglas fir planks. The simple palette created a striking visual composition.
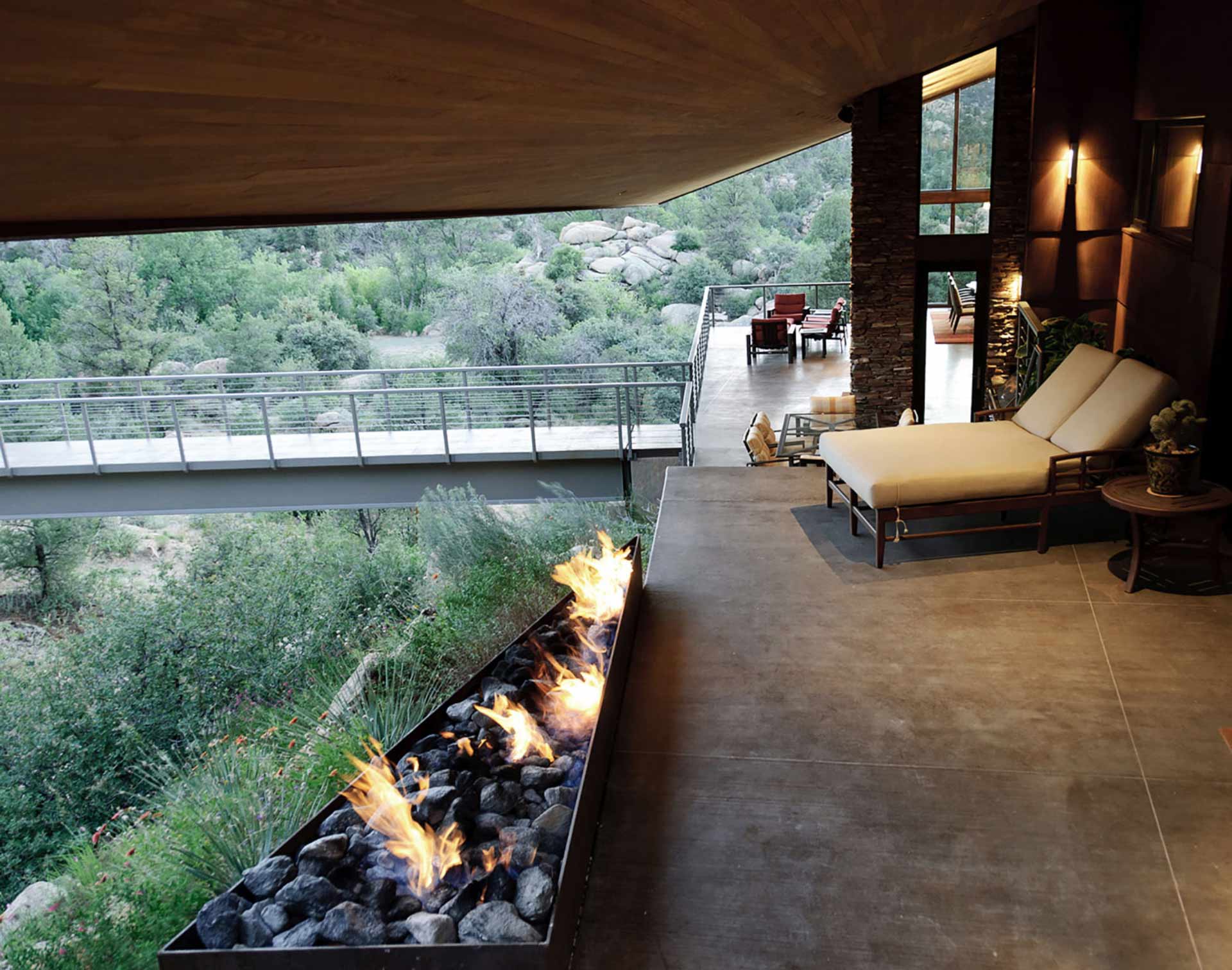
View from upper patio to pedestrian bridge leading to the trailhead.
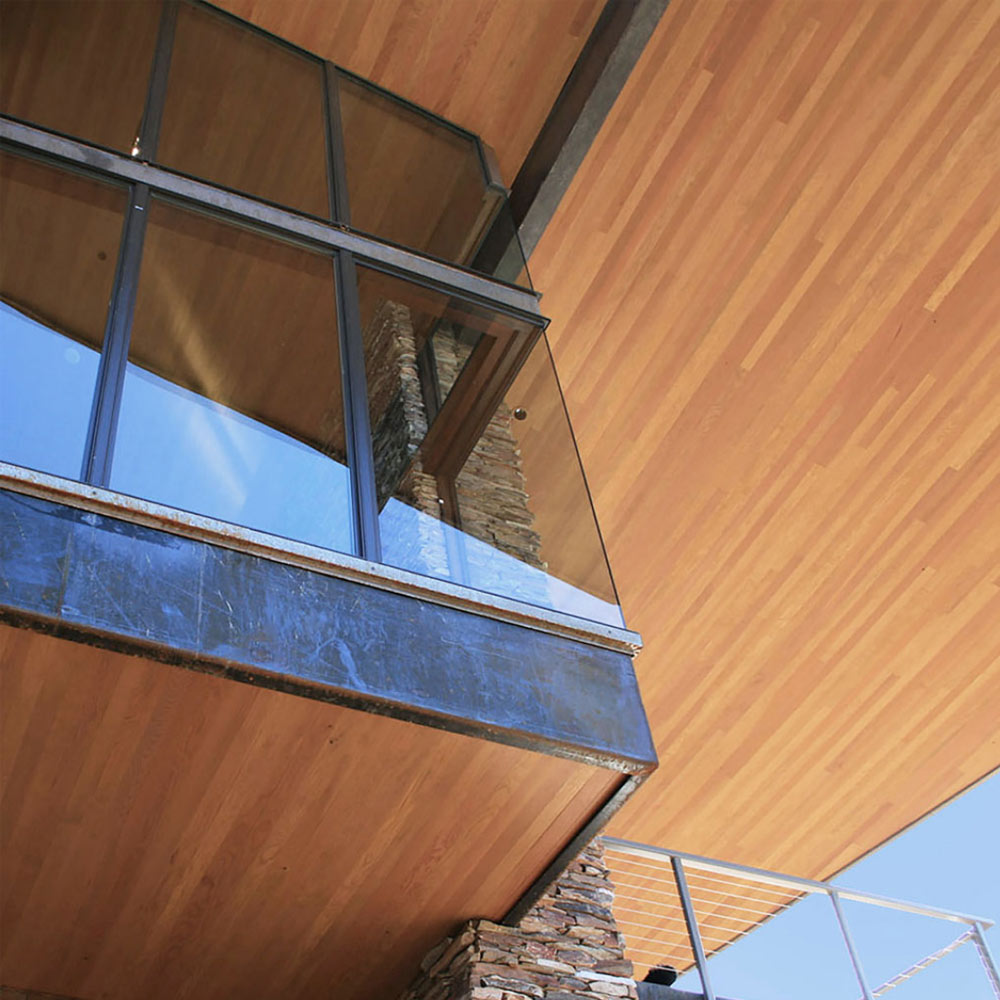
Site Plan
- Entry
- Residence
- Granite outcropping
- Bridge spanning arroyo
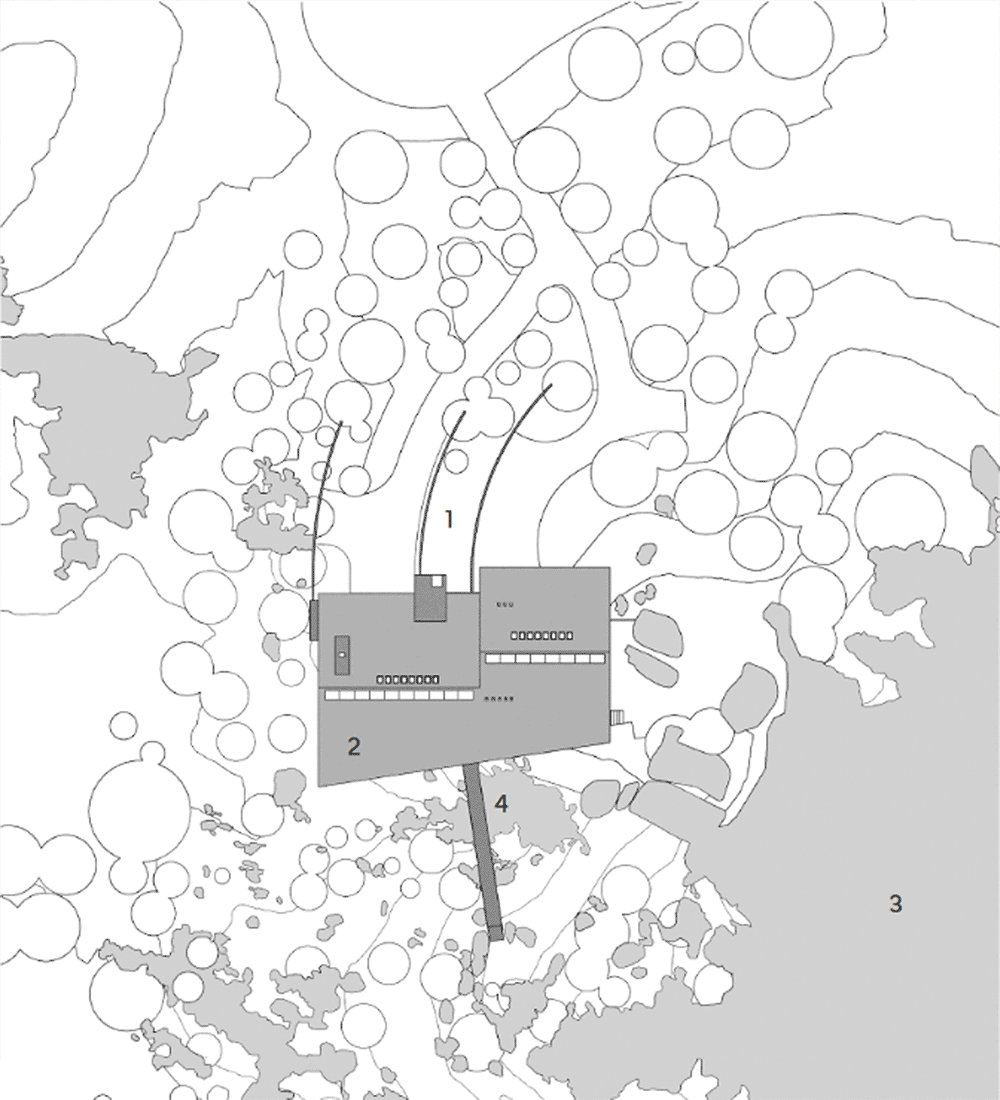
Main Level Plan
- Entry to main living area
- Gallery
- Upper terrace
- Master bedroom terrace
- Bridge to hiking trails
- Main living terrace
- View deck
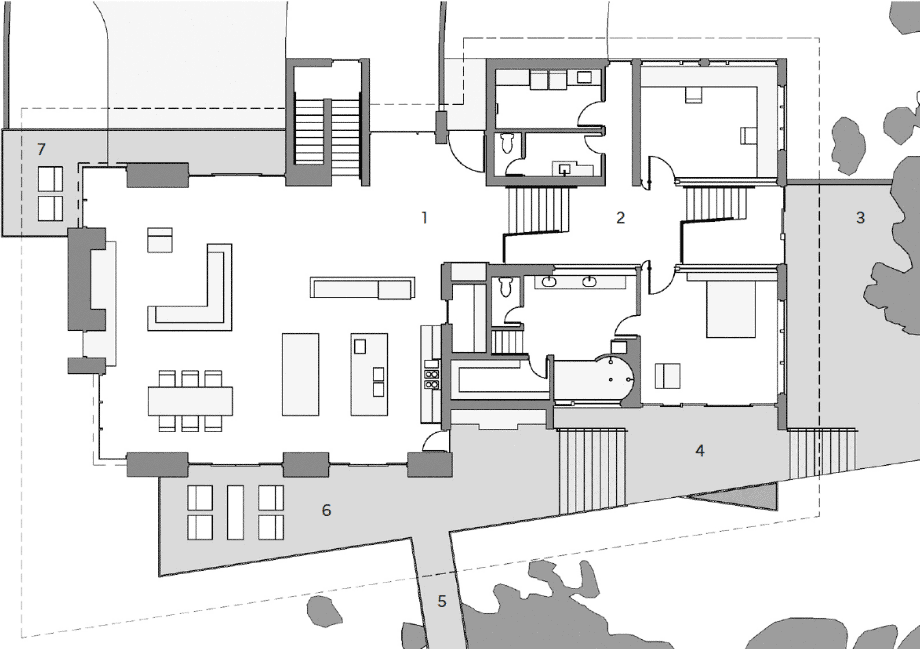
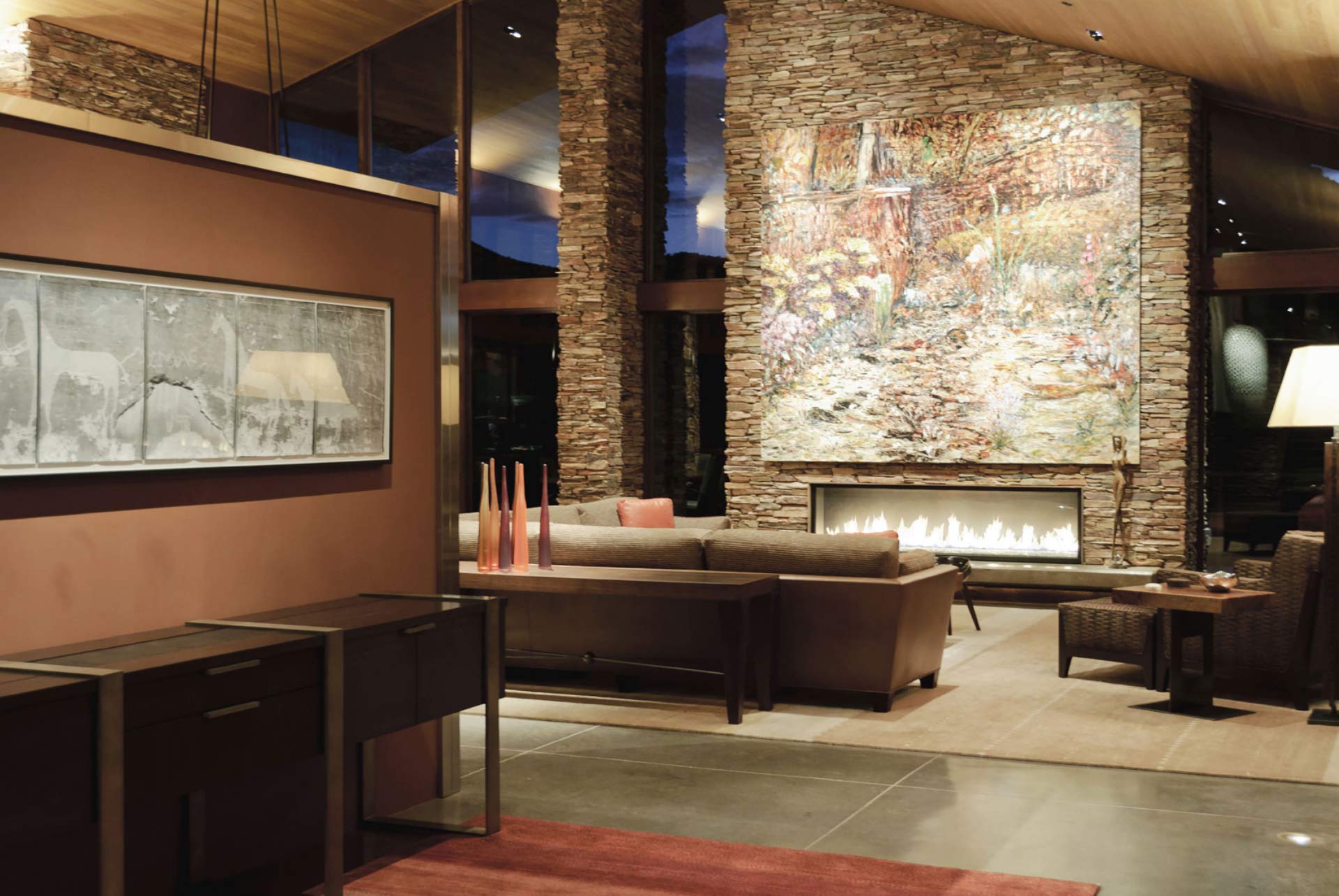
Living room as viewed from the foyer.
Site & Building Section
- Main level living
- Lower level
- Ravine
- Bridge

East / West Site Section
- Granite outcropping
- Gallery
- Main living level
- Lower living level
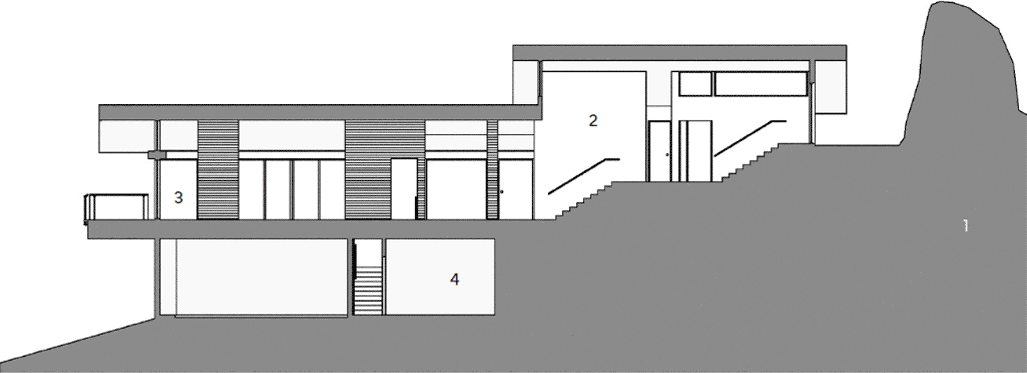
LEFT: Roofscape with integrated solar panels and shrouds for miscellaneous roof vents. RIGHT: Stairwell lit by hanging sculptural elements.
Project Credits
- Client:
- Lee and Mike Cohn
- Architect:
- John Douglas
- Landscape Architect:
- Colwell Shelor
- Interior Design:
- Camelback Interior Design
- Structural Engineer:
- Struktur Studio
- Mechanical Engineer:
- Mechanical Designs
- Electrical Engineer:
- Hawkins Design Group
- Lighting Designer:
- CDL
- Civil Engineer:
- Lyon Engineering
- Builder:
- Haley Construction Co.
- Photographer:
- Wen Lin
- Completion:
- 2010