Phoenix, Arizona
Civic Center Office
Civic Center Office
After inhabiting a quiet desert site for more than twenty years, this small design firm wanted to try something different. A search was initiated for a new permanent home integrated into the lively urban area of downtown Scottsdale. Small lots are rare in this area, but a two-year search finally yielded an unusual site with a lot of promise. This property was first subdivided in the 1920s. However, due to the original plat, there was no provision for commercial-use parking. It wasn’t until the 1960s that the lot descriptions were amended that the City allowed the first structure in the area to be constructed.
Although the site was only 30 feet wide, the allowable height of 35 feet was fully utilized. At the time the firm purchased the property, little was left except for the original 12-inch-thick perimeter walls. The north and south walls were not only tall and substantial, they were flanked by existing two-story buildings, thereby dramatically reducing the solar heat gain as a passive element. The massive west wall provided the perfect foil to the harsh west sun, leaving the east wall as the primary source for views and daylight.
The studio spaces were elevated to the second floor, with the glass wall shielded by an automatic exterior-mounted system of aluminum louvers programmed to block the morning sun, and then open to allow views from the studio to the mountains beyond. A roof deck was created that allows for a variety of uses ranging from employee breaks, lunches, evening get-togethers as well as an alternate location for creative work.
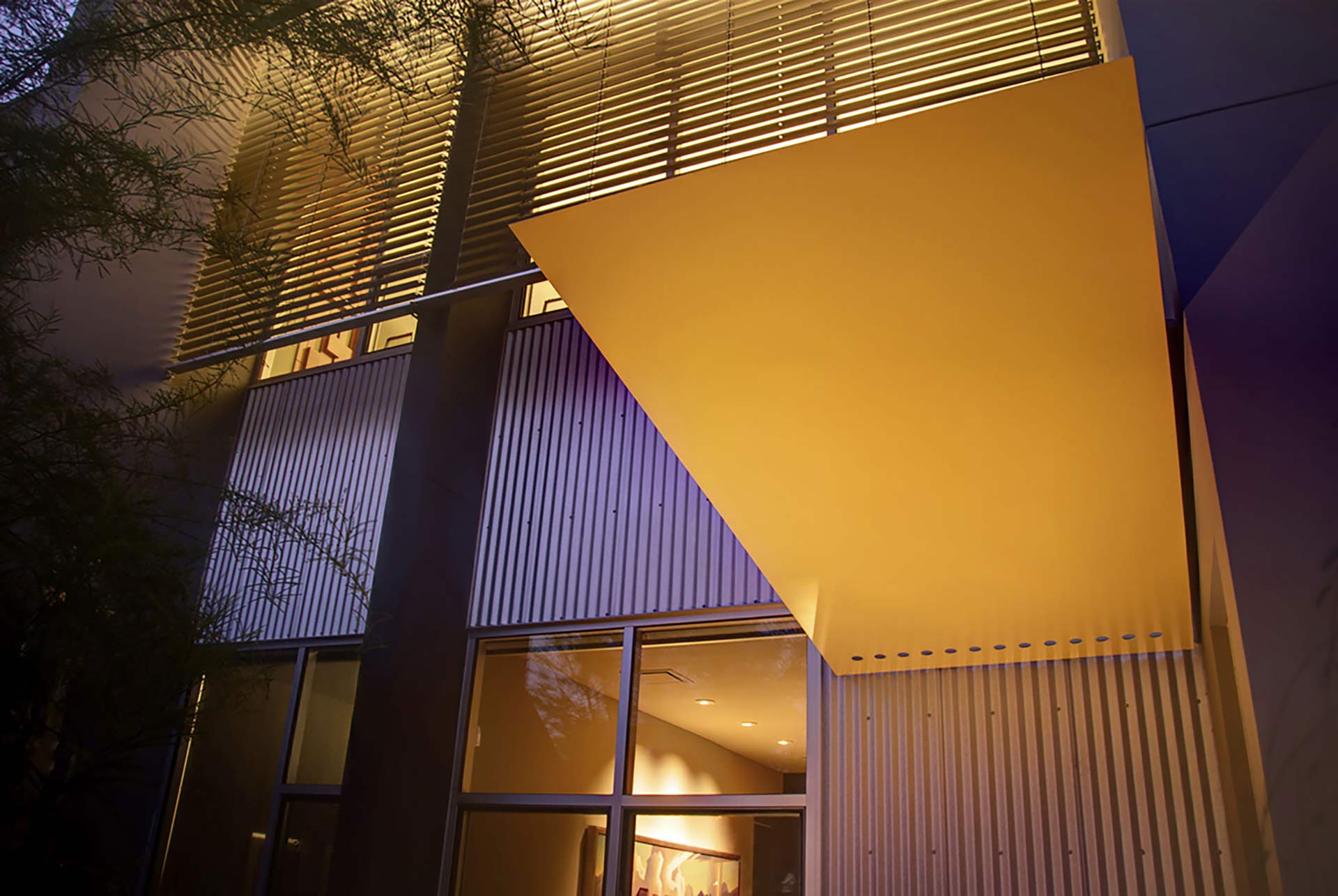
Rainwater collector and exterior solar-control louvers.
Concept Sketches
Selected examples of design concept sketches.
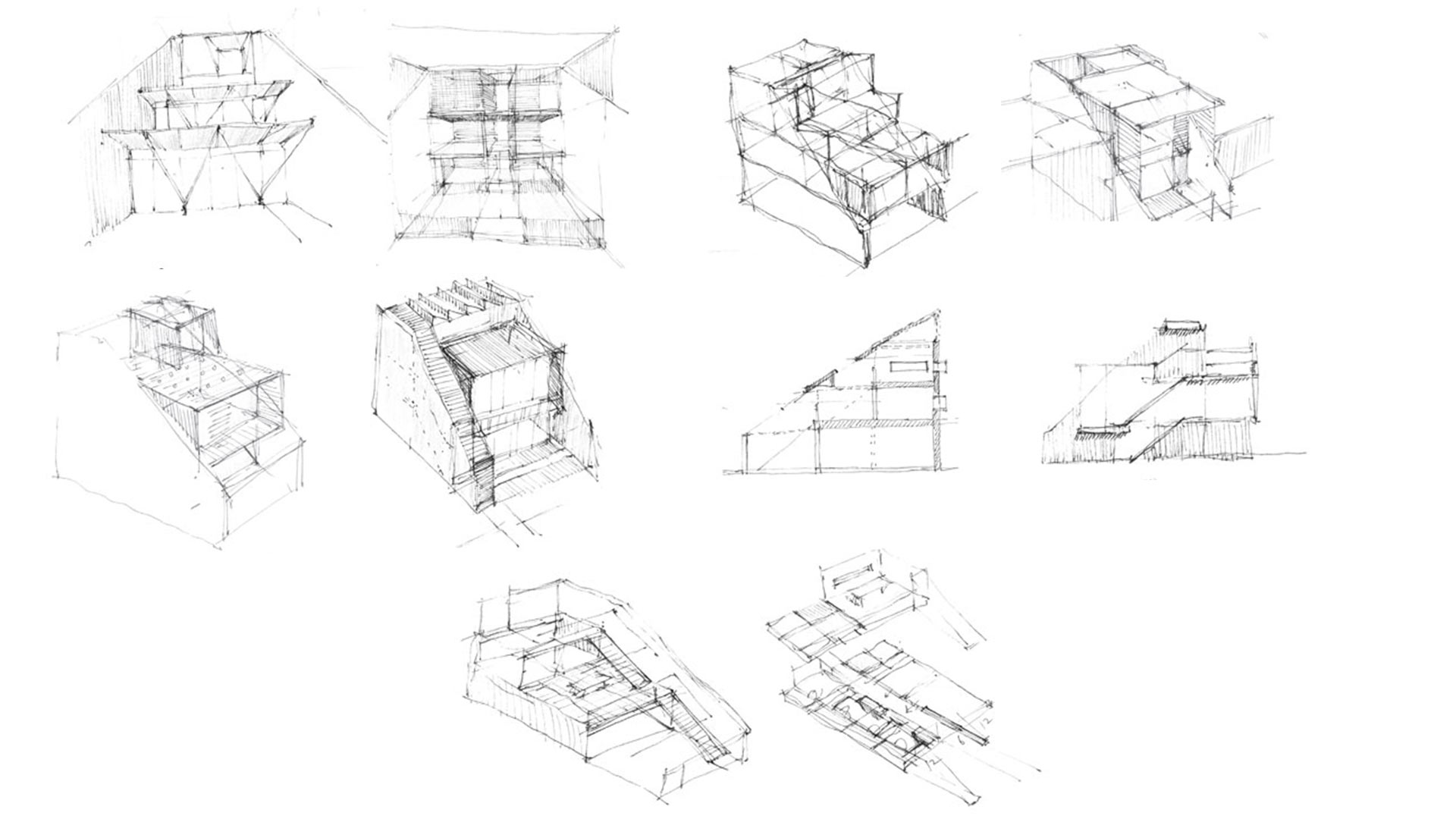
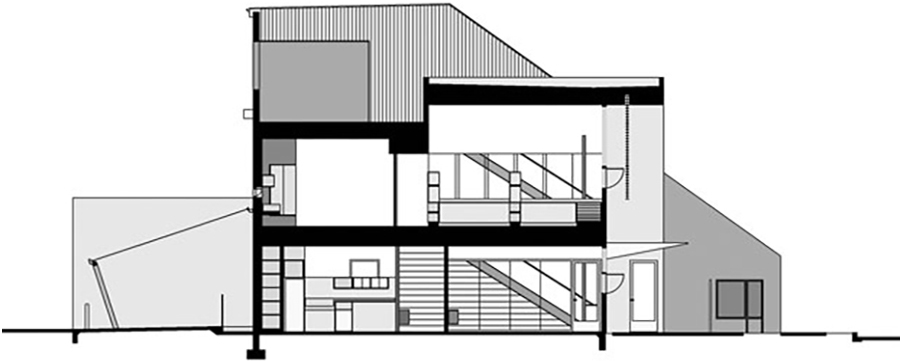
Building Section
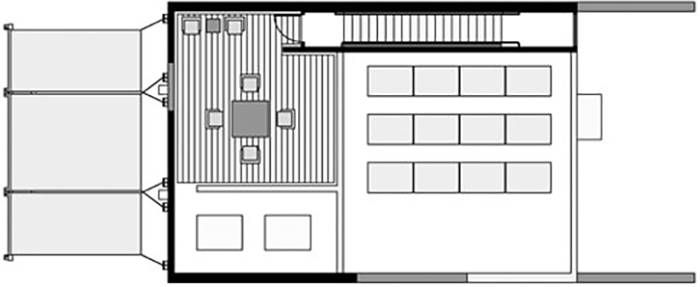
Second Floor Plan
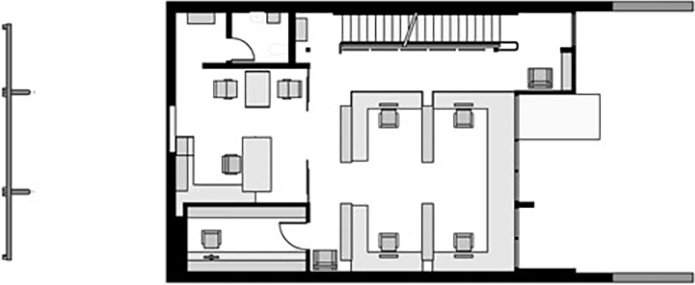
Roof Deck Plan
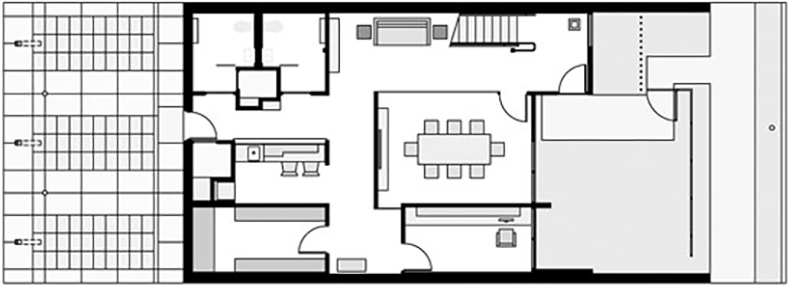
Ground Floor
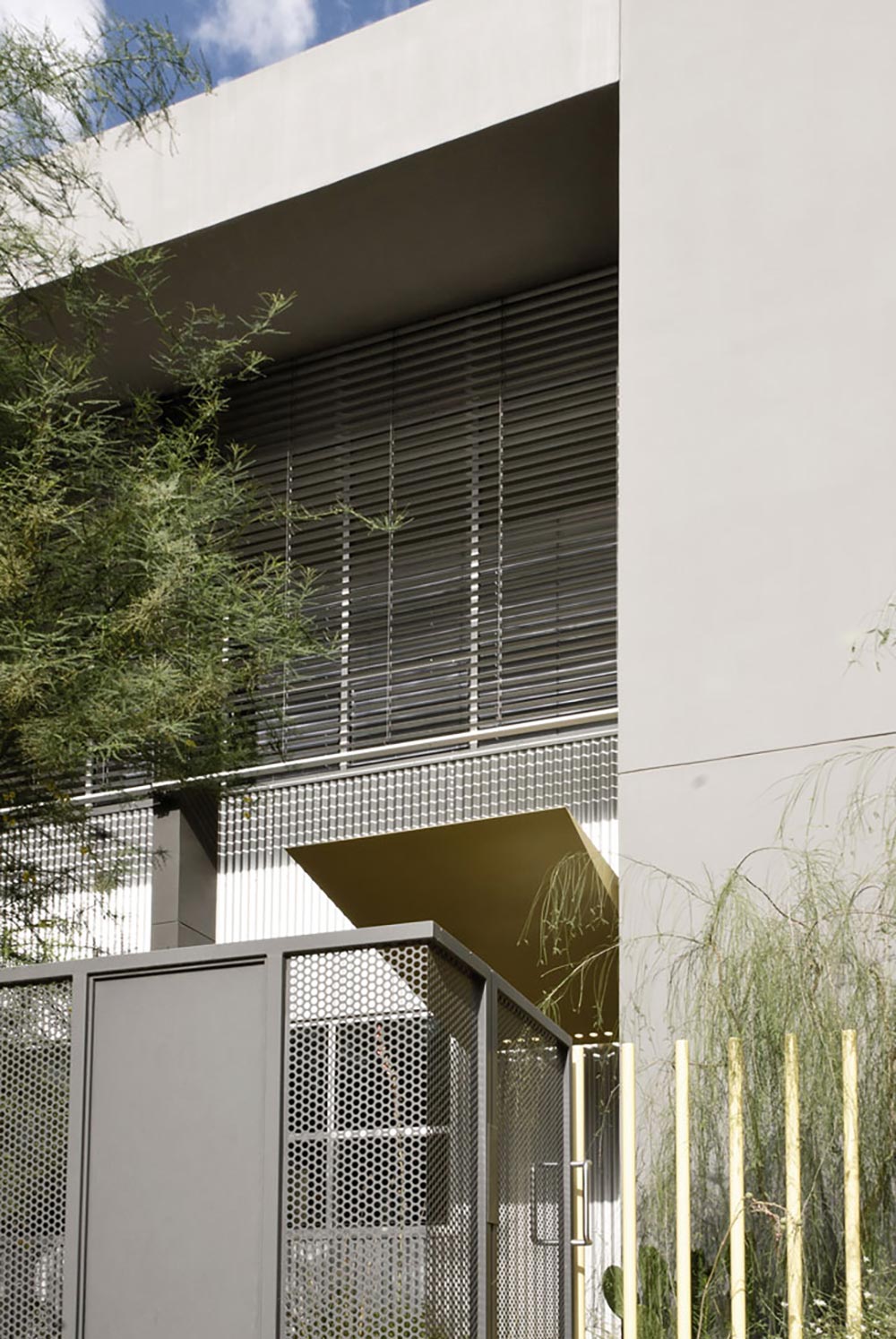
Sun-control louvers shield the upper-level studio.
Civic Center Office Features
Conference room and foyer featuring artworks by Ed Mell, Max Bill and Larry Kornegay.
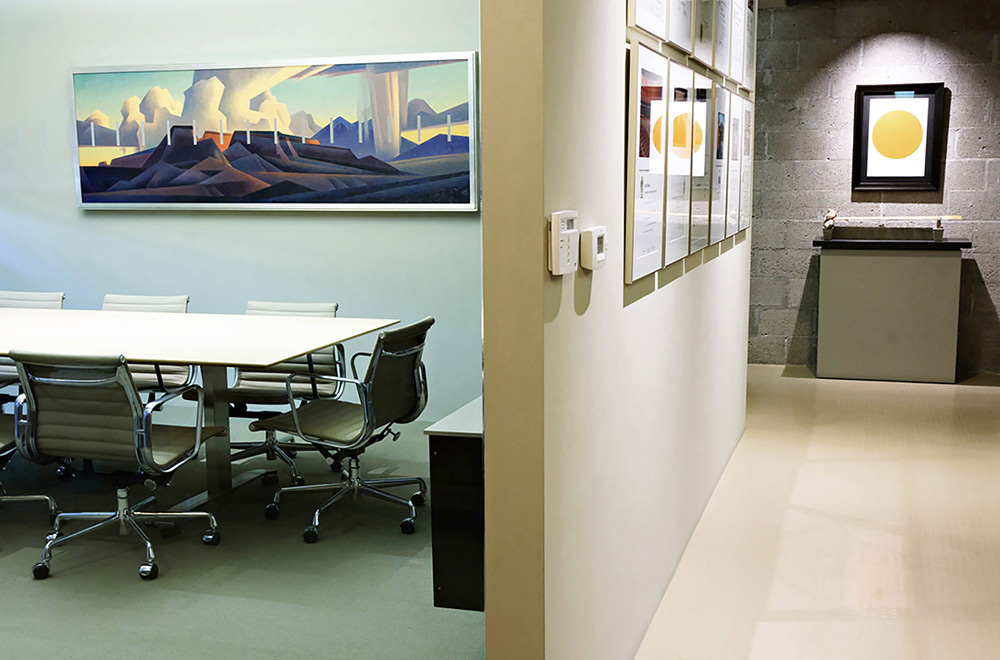
Glass entry door.
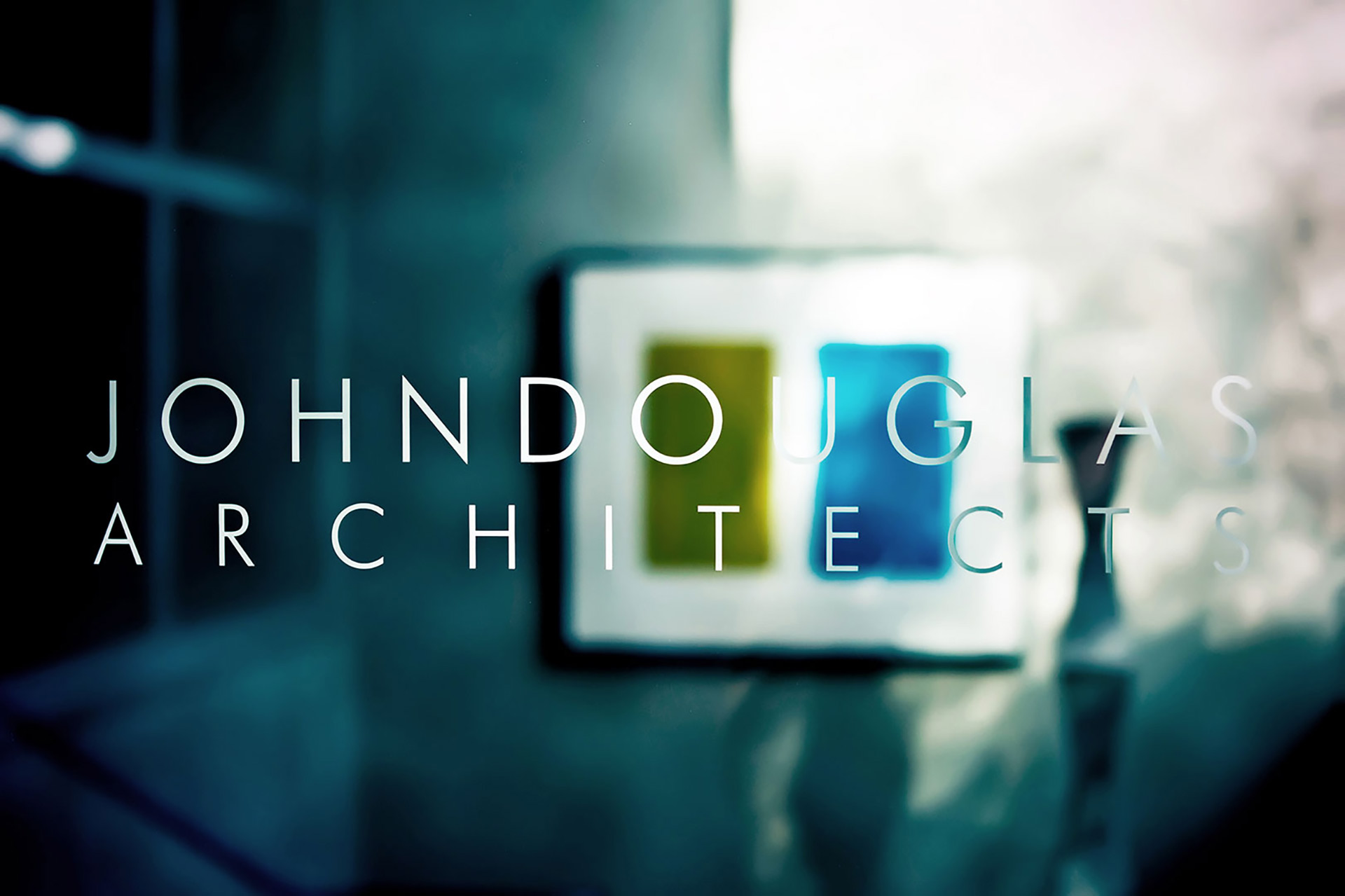
Office entry space with the prototype casting for the restaurant frieze at Desert Botanical Garden.
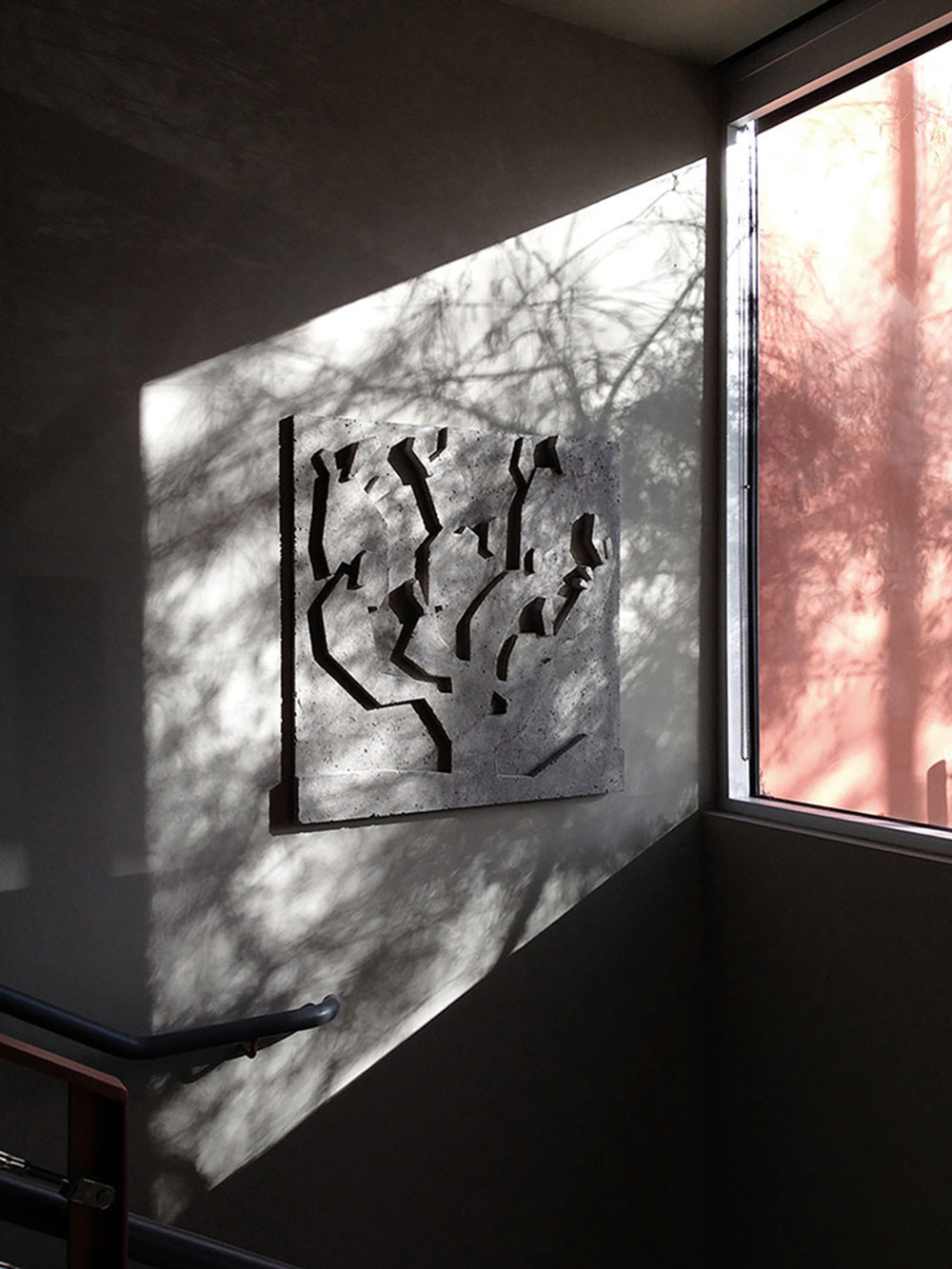
Civic Center Office Spaces
Project Credits
- Architect:
- John Douglas
- Landscape Architect:
- Steve Martino
- Structural Engineer:
- PK Associates
- Manufacturing Process Engineer (MPE):
- ESD
- Civil Engineer:
- Mason Womble
- Builder:
- Kitchell Perez
- Photographer:
- Wen Lin, Michael Duerincky, John Douglas
- Completion:
- 2009