Scottsdale, Arizona
Arizona Canal at Scottsdale
Arizona Canal at Scottsdale
Hundreds of miles of irrigation canals traverse the greater Phoenix area. Many of these were built upon ancient channels hand dug by the Native American population. This section of the Arizona Canal is the only location where the ancient waterway intersects a dense urban area—downtown Scottsdale. City leaders had identified the potential to use the canal as a catalyst for a vibrant urban core. Their early commitment to upgrade the canal infrastructure itself was a giant leap of faith. This part of the canal was dammed off, while load-bearing vertical concrete walls were installed. These walls would allow new underground parking to be built right up to the canal wall.
One of the main goals of the master plan was to enhance and support the metro-wide equestrian, pedestrian, bicycle and public transportation systems already in place. Bridges were planned not only as physical connectors, but also as event plazas and viewing points for the mountains at each end of the project. With the planned improvements in place, this former “back alley” of Scottsdale is now a magnet for numerous public events and experiences.
The Marshall Way Bridge is a new pedestrian and trolley bridge designed to link downtown Scottsdale to the Waterfront project. This bridge was designed to also function as a plaza for City of Scottsdale-sponsored events. Data lines, lighting and electrical outlets are integrated for a wide range of activities, including point of sale connections.
The Marshall Way Bridge span is accomplished with carbon fiber reinforced concrete. The elaborate shade structure is composed of small sections of structural steel with perforated stainless steel shade panels. The sides of the bridge were designed to hold custom copper planters. Additionally, an underpass allows pedestrian and bike paths to continue uninterrupted along the canal’s north bank. The south bank paths also include equestrian usage.
The Marshall Way Bridge was designed to jump-start the redevelopment of the downtown areas adjacent to the Arizona Canal. In a very short span of time, this area has become the most vibrant pedestrian zone in Arizona. This bridge has been used for City of Scottsdale events, such as the annual State of the City address. Scottsdale Arts has developed extensive programming for the site, notably the annual Canal Convergence art festival.
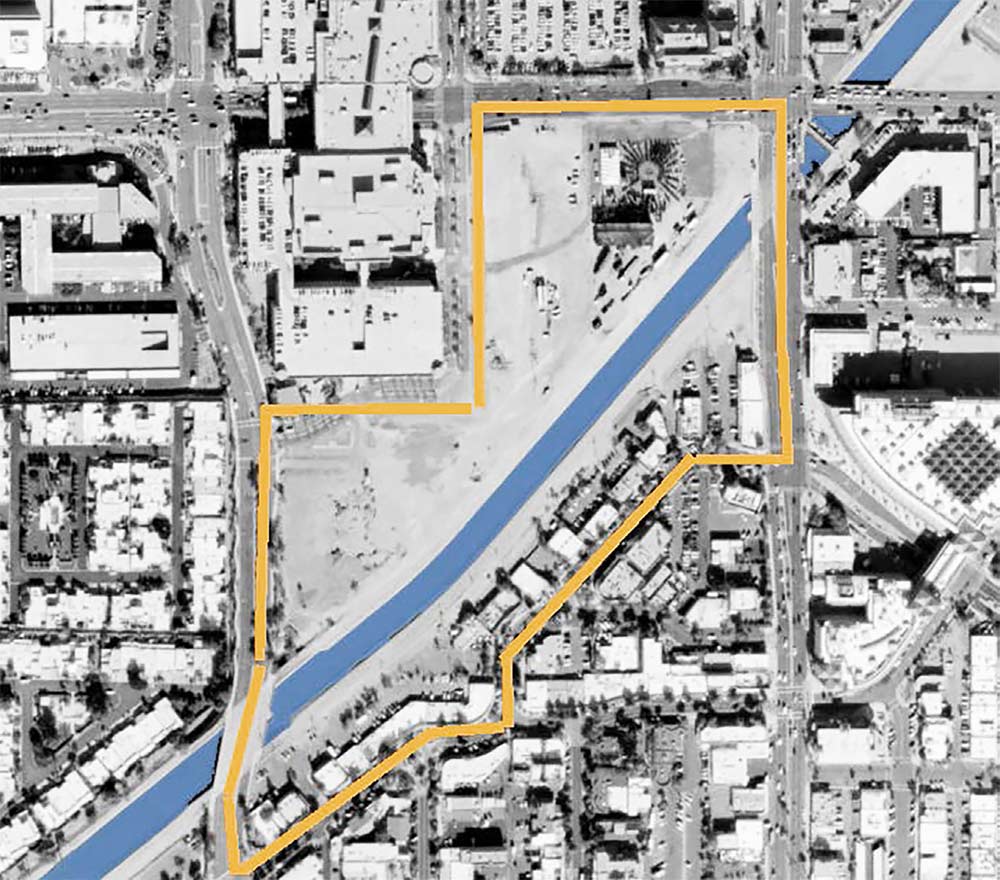
2002. The downtown was mostly undeveloped along the canal.
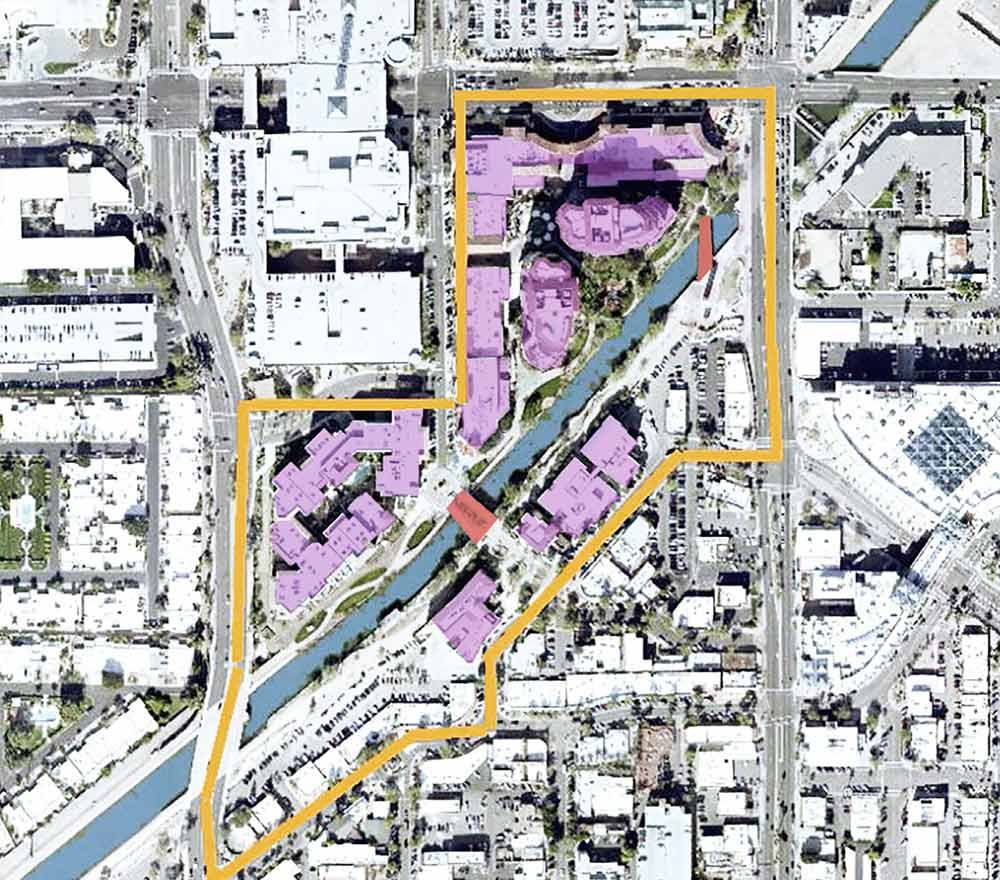
2016. The Arizona Canal master plan fostered many new projects.
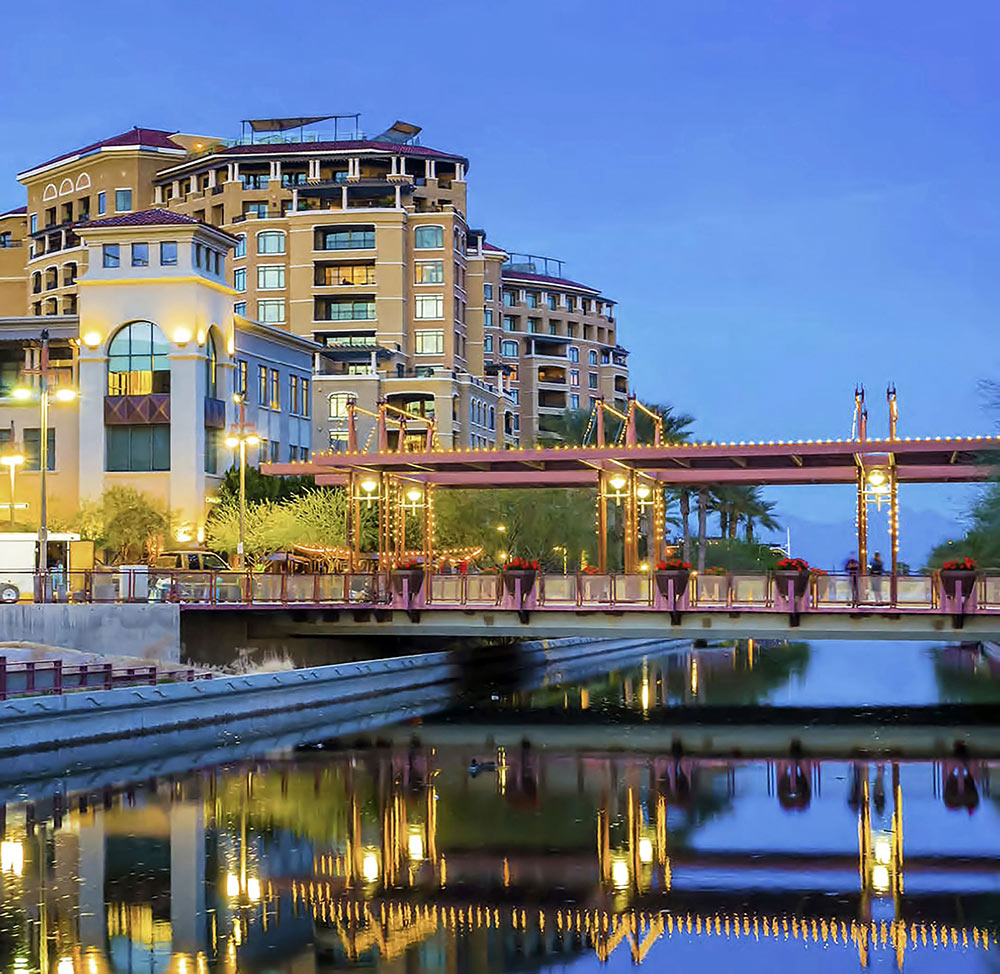
The Marshall Way Bridge spans the Arizona Canal.
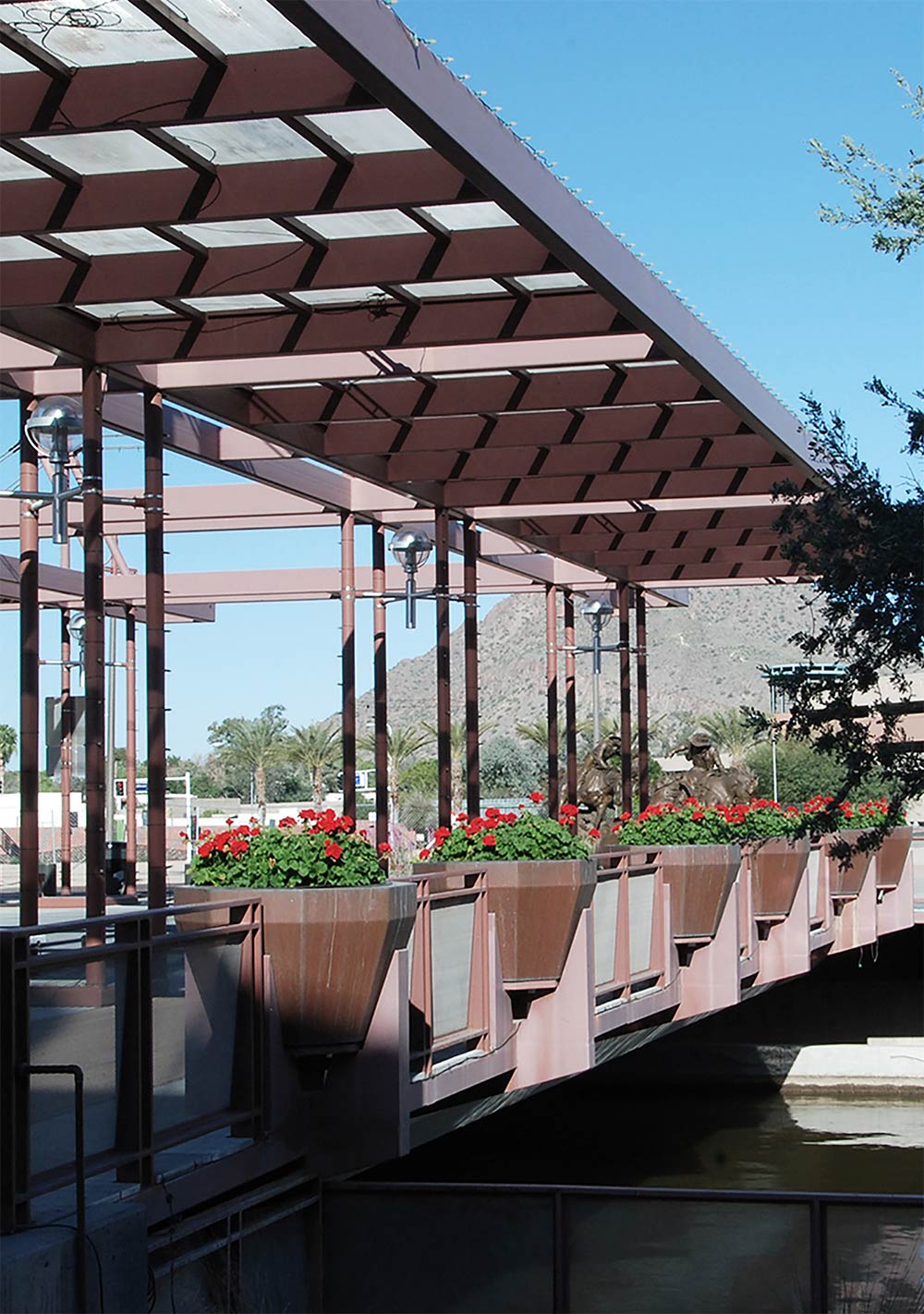
Copper planters along the side of the bridge.
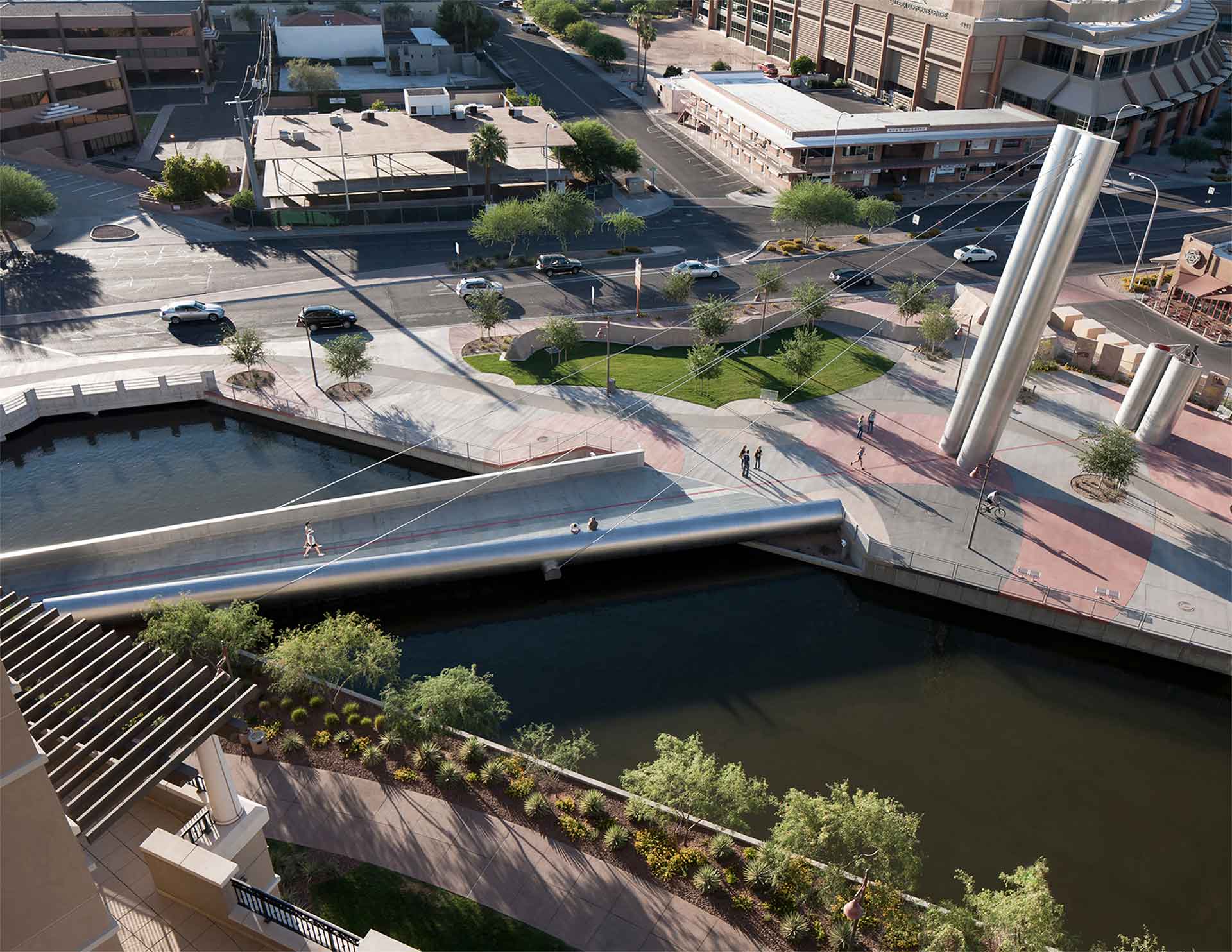
Soleri Bridge & Pedestrian Plaza
Soleri Bridge & Pedestrian Plaza
Scottsdale’s Soleri Bridge and Plaza, by renowned artist, architect, and philosopher Paolo Soleri, is at once a pedestrian passage, solar calendar and gathering place along the Scottsdale Waterfront. The public space in downtown Scottsdale appeals to a diverse audience ranging from casual Waterfront visitors and local residents, to students, tourists, architects, and art lovers. By celebrating solar events, the signature bridge and plaza unify the past and the present. The canal site, which the bridge crosses, is rich with historic undertones, mingling the legacy of present-day cultures striving for coherence between man and nature.
The dynamic project elements reference the range of Soleri’s work: a bridge marks solar events and connects humans conceptually across time; monolithic earth-cast panels reflect his aesthetic; and Soleri’s classic bronze bells, which are recognized internationally to support Soleri’s projects.
The bridge is anchored by two 64-foot pylons and is 27 feet wide on the south side narrowing to 18 feet on the north. Situated at a true north axis, the bridge is intended to mark solar events produced by the sun’s shadow. The six-inch gap between both sets of pylons allows the sun to create a shaft of light as the earth moves. Each solar noon – which can vary up to 40 minutes from twelve noon – light coming through the gap produces a linear streak of light. The length of this shaft of light varies depending upon the time of year. When the sun is lowest in the sky during December’s winter solstice, the shaft of light is the longest.
The 22,000-square-foot plaza includes totemic panels replicating the slip form and cast wall motif representative of Cosanti and Arcosanti, Soleri’s architectural communities and studios in Arizona. Each 3500-pound panel was individually designed by Soleri and produced at Cosanti by Soleri Studio. The ten earth-cast panels framing the southern boundary of the plaza use the artist’s shapes in various iterations with earth color pigments accentuating the various designs. A larger, eleventh panel frames the north side of the bridge. The strong architectural carving on the panels creates a perfect counterpoint for the Goldwater Bell assembly, which reflects Soleri’s life work in architecture and ecology. Fabricated entirely by Paolo Soleri in 1969, the bell was part of the artist’s first U.S. retrospective at the Corcoran Gallery in Washington, D.C.
One of the most imaginative thinkers of our time, Paolo Soleri dedicated his life to addressing the ecological and social concerns raised by modern urban existence. Soleri’s career contains significant accomplishments in the field of architecture and urban planning. He conceived the idea of arcology-architecture with ecology. His seminal work of arcology – the community of Arcosanti – continues under construction to this day, 50 years after its inception.
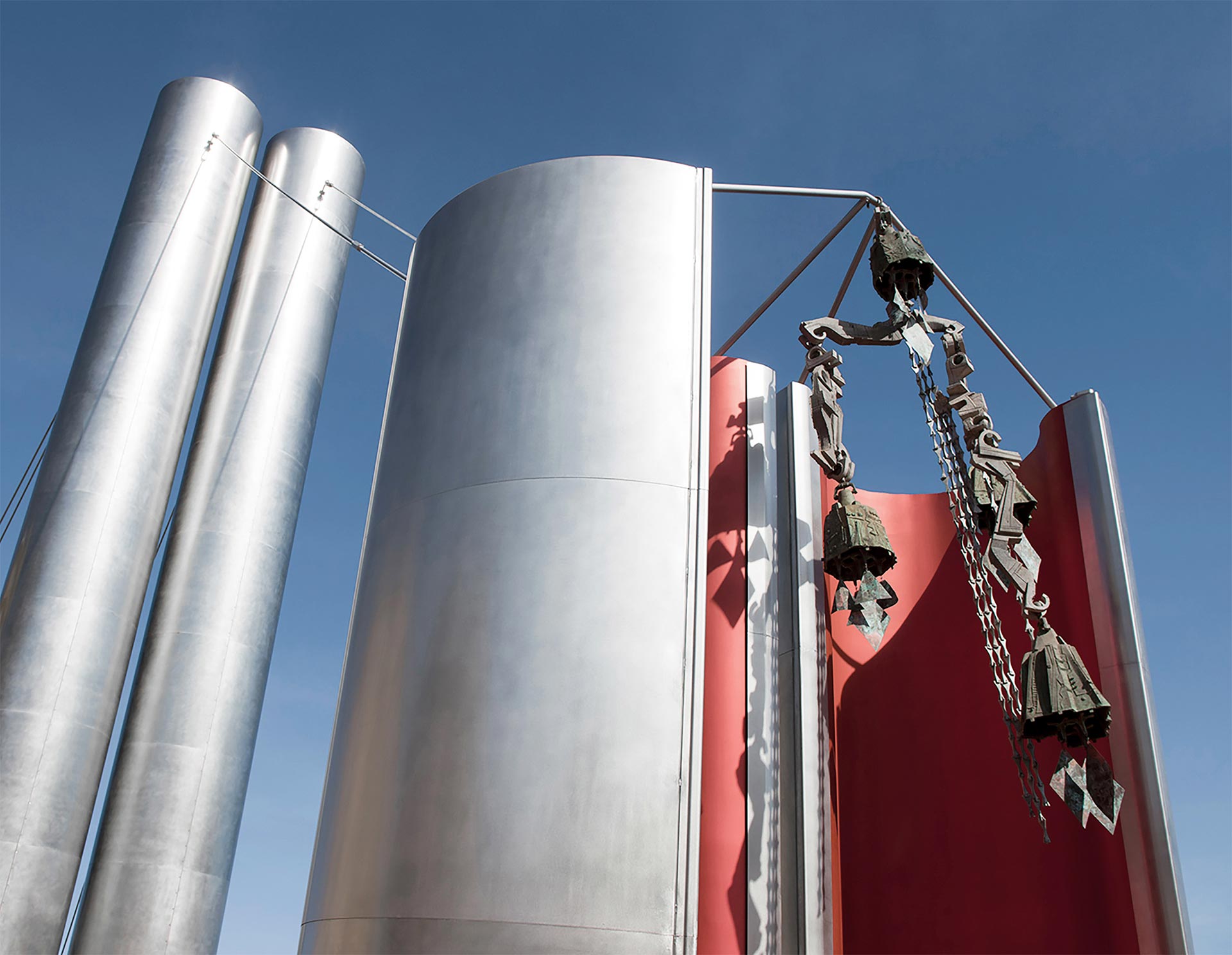
Soleri Bridge bell tower.
Soleri Bridge Features
Sculptural concrete panels were silt cast at Cosanti and hand-sculpted and colored by Paolo Soleri.
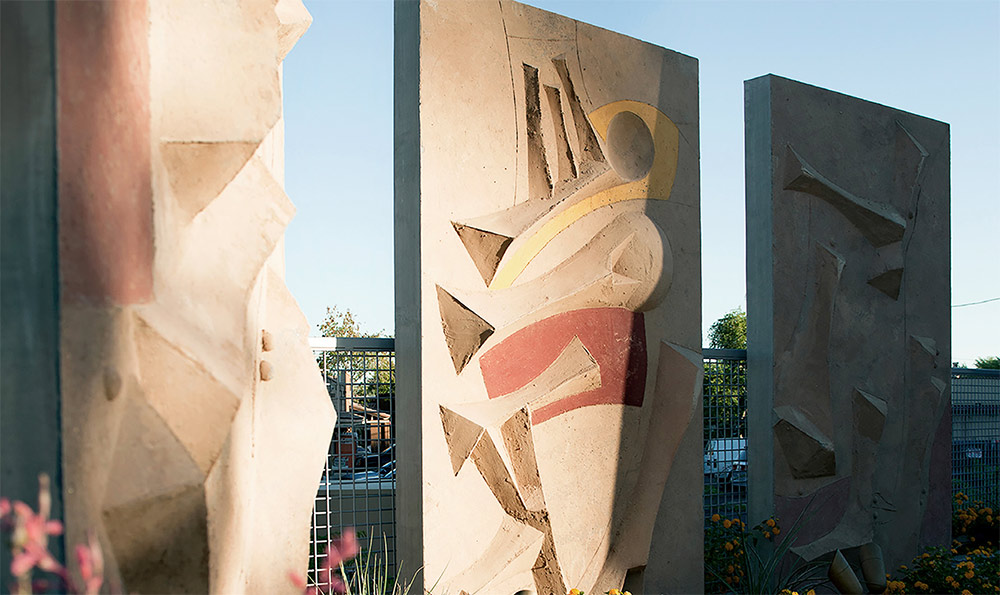
Red concrete stripe passing through the stainless steel pylons indicates the position of the sun overhead at solar noon on the winter and summer solstices.
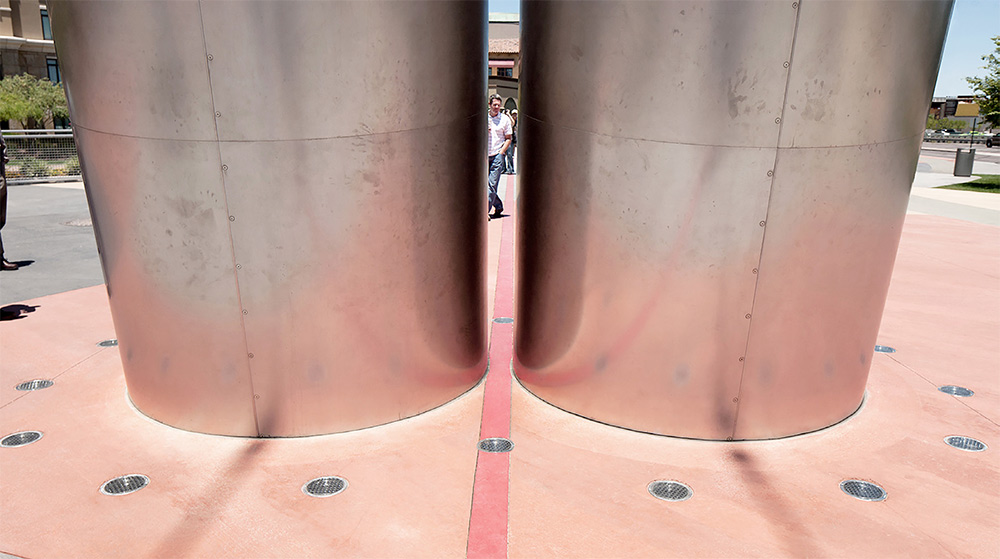
Soleri Bridge signage on Scottsdale Road designed by John Douglas.
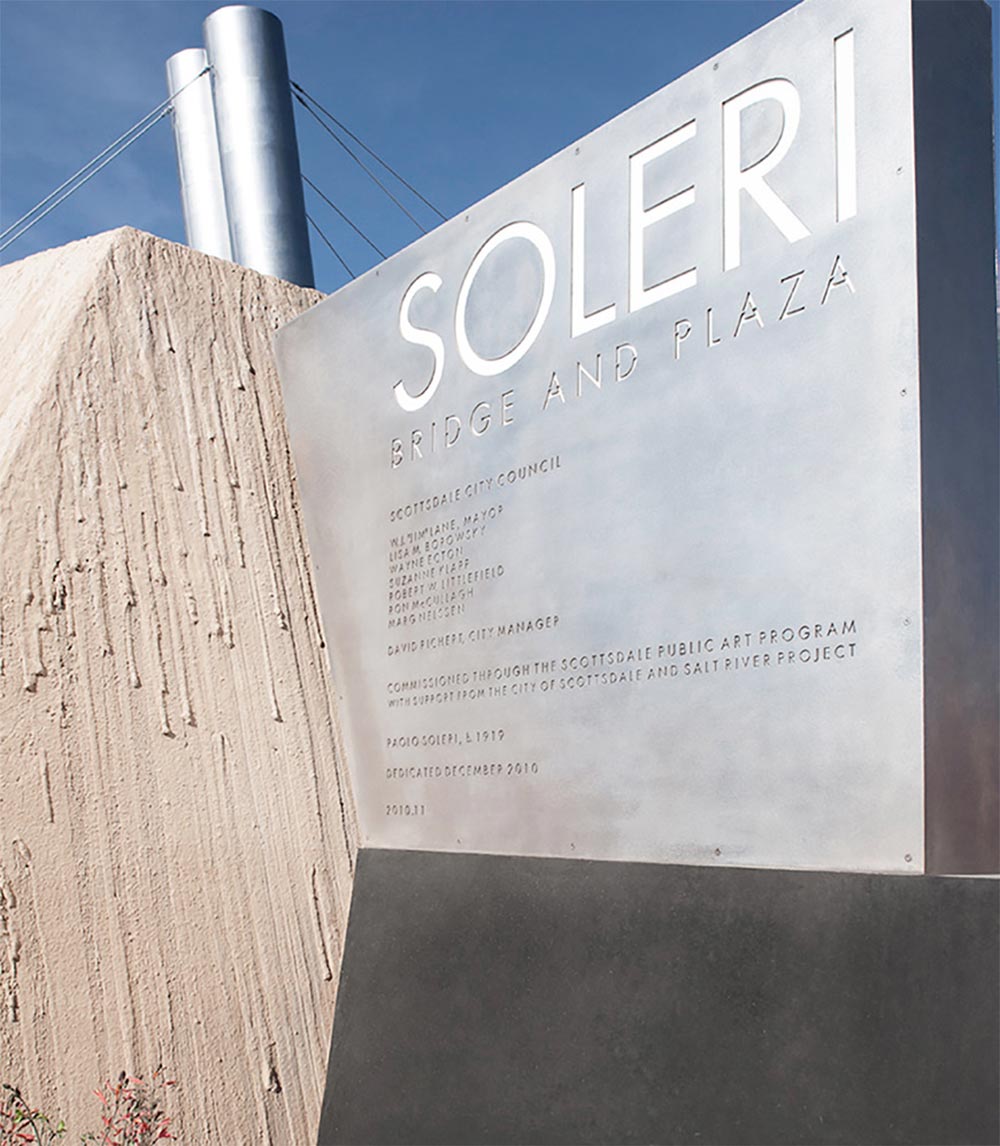

Project Credits
Master Planning and Implementation
- Client:
- City of Scottsdale
- Architect:
- John Douglas
- Landscape Architect:
- Design Workshop
- Structural Engineer:
- KPFF
- Civil Engineer:
- KPFF
- Builder:
- Arcon
- Process Coordinator:
- Nancy Dallett
- Interpretive Graphics:
- Thinking Caps
- Completion:
- 2003
Marshall Way Bridge
- Client:
- City of Scottsdale
- Architect:
- John Douglas
- Landscape Architect:
- Design Workshop
- Structural Engineer:
- KPFF
- Builder:
- Arcon
- Copper Fabrication:
- Kornegay Design
- Photographer:
- Scottsdale Public Art, John Douglas
- Completion:
- 2005
Soleri Bridge and Pedestrian Plaza
- Client:
- Scottsdale Public Art
- Artist:
- Paolo Soleri
- Architect:
- John Douglas
- Landscape Architect:
- Steve Martino
- Structural Engineer:
- PK Associates
- Electrical Engineer:
- Sullivan Designs
- Civil Engineer:
- Gookin Engineering
- Builder:
- Howard S. Wright
- Photographer:
- Bill Timmerman
- Completion:
- 2011